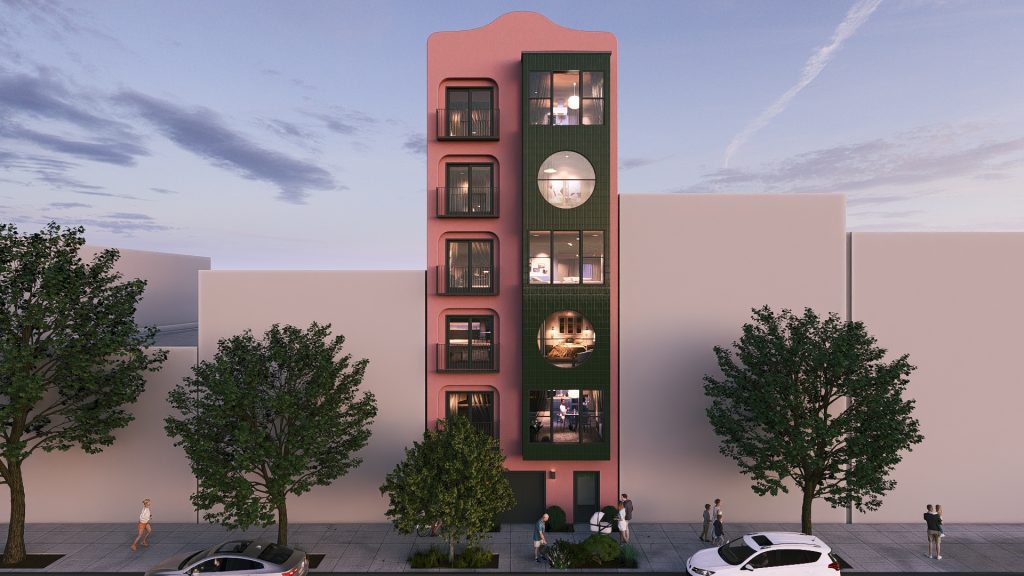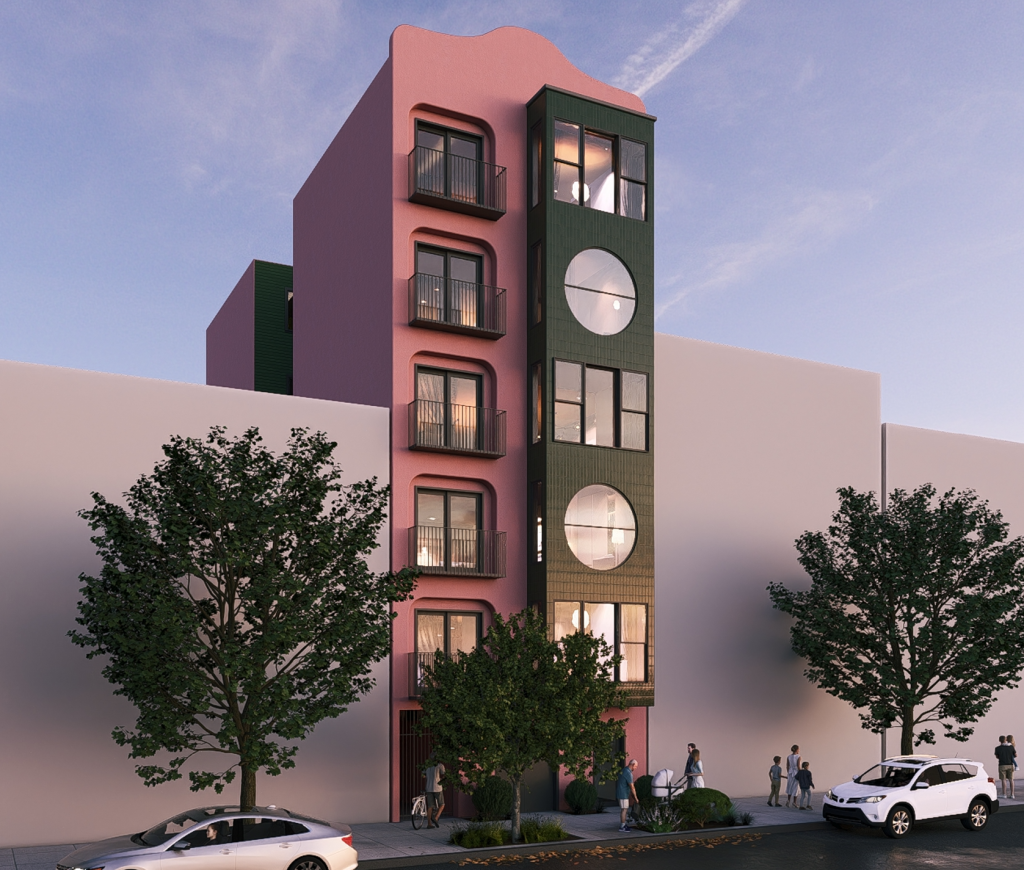San Francisco Single Stair Study

OpenScope Studio conducted a study to explore the potential of single-stair buildings as a strategy for small-scale infill housing in San Francisco. In response to the city’s pressing need for housing, the project examined how building code revisions could allow single-stair designs, enabling more efficient layouts and improved use of small lots.
US building codes typically mandate two stairways in buildings over three stories tall, but in other countries single stair buildings can typically be built much taller. Drawing from regulations in Seattle, a rare US example where single stair buildings are legal up to six stories, the study explored how these designs could be applied to narrow lots typical in San Francisco’s urban landscape. OpenScope’s design approach addressed fire and life safety considerations while exploring how these buildings could integrate with San Francisco’s architectural character and provide more affordable housing options. This initiative has contributed to ongoing conversations with city officials about code changes that could significantly improve the quality of infill housing.
For additional details about this study and its implications, read more here.


