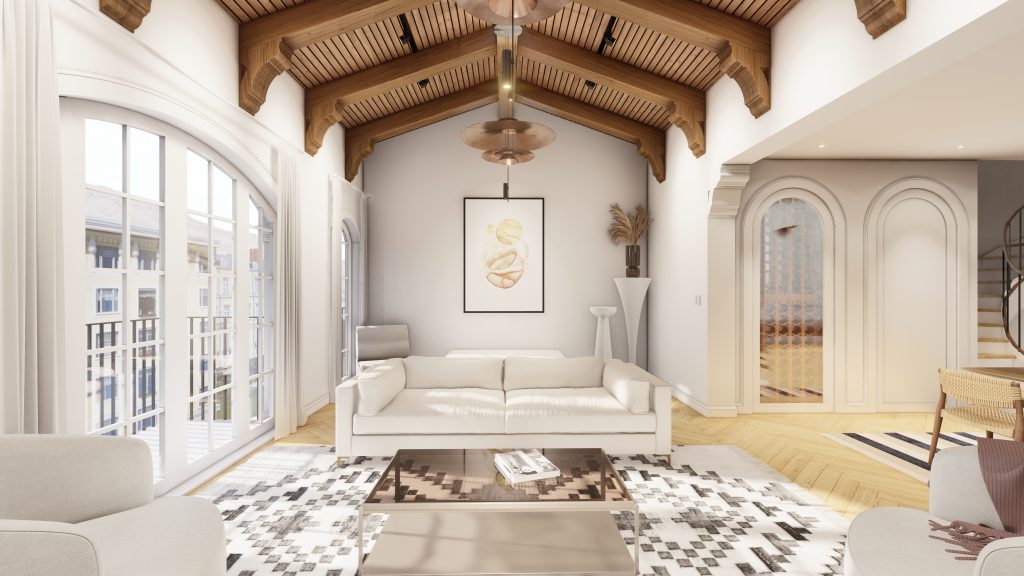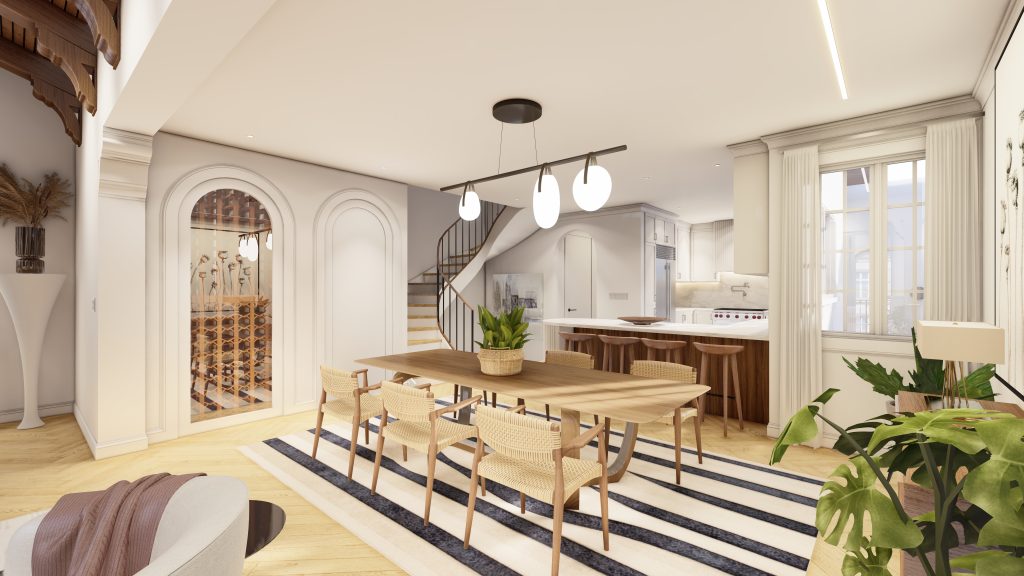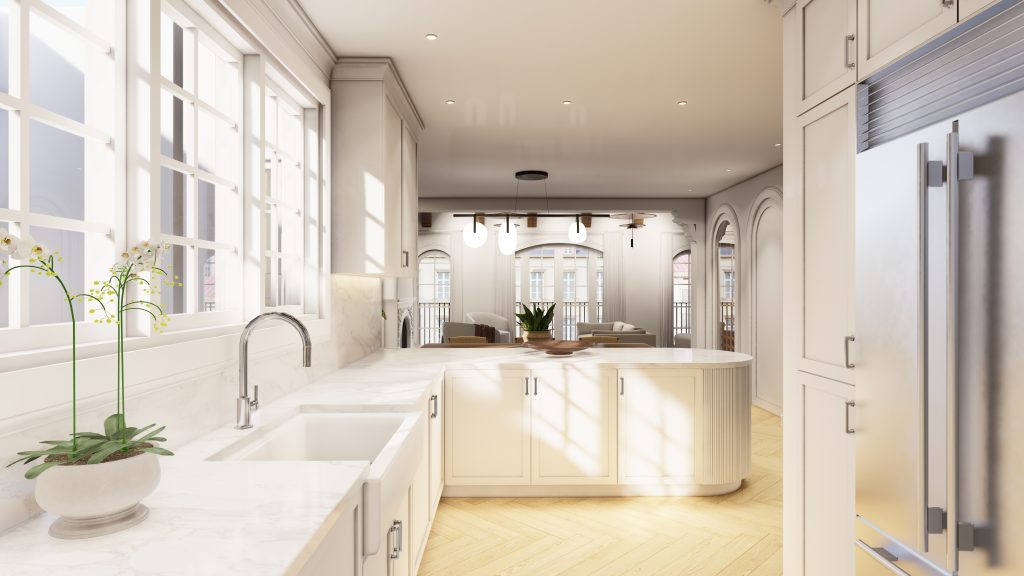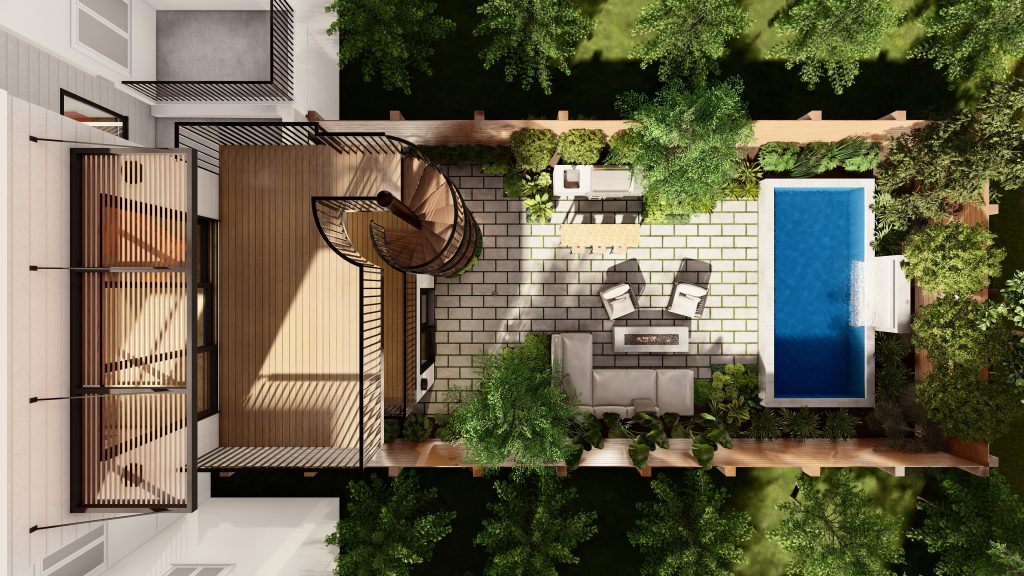Marina District Remodel
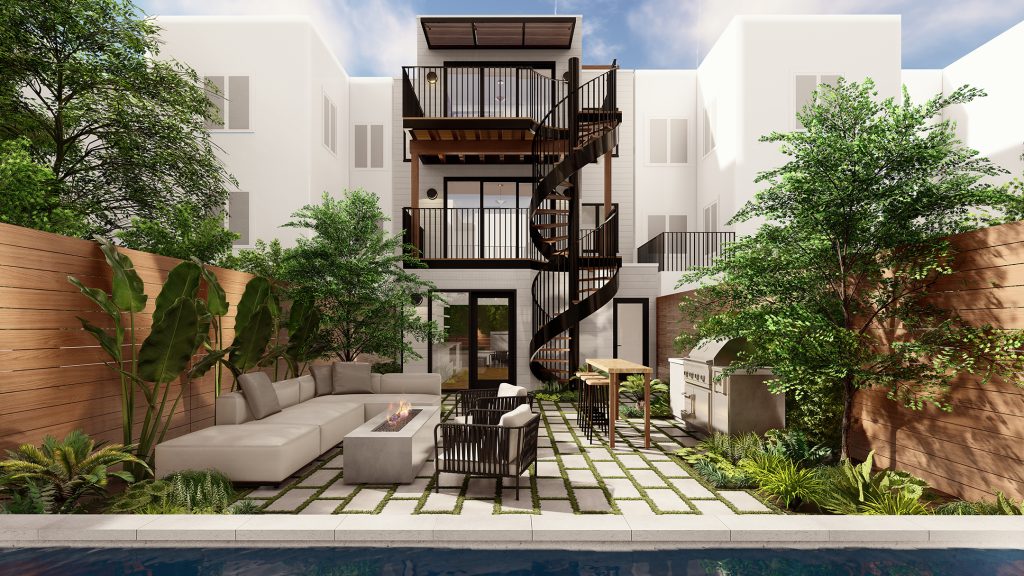
Located in the Marina District, the owners of this 1927 duplex were looking to fully renovate the property to convert it into their dream home with a second unit for their extended family. The renovations include adding a penthouse level with front and rear roof decks with garden space, a ground floor addition, the complete restructuring of the front facade and ornamentation, and a rear metal spiral staircase that connects all levels to the backyard. The rear yard features a heated pool with a fountain, an exterior cooking space, and a diverse landscape design.
The modernized space will include a gym, game room, steam showers, sauna, rooftop garden, elevator, and a vaulted ceiling with exposed wood beams. OpenScope Studio provided architectural services, project management, lighting design, and interior design, which included artwork inventory and placement, furniture selection, space planning, restoration coordination and fabric selection and procurement. The project is currently in permitting with city agencies.
Structural Engineering: ZFA Structural Engineers
Mechanical + Plumbing Engineering: Hensel Consulting Engineers
Electrical Engineering: MT O’Brien Engineering
Landscape Architect: Shades of Green
Legal Advisor and Permitting: Reuben, Junius & Rose
