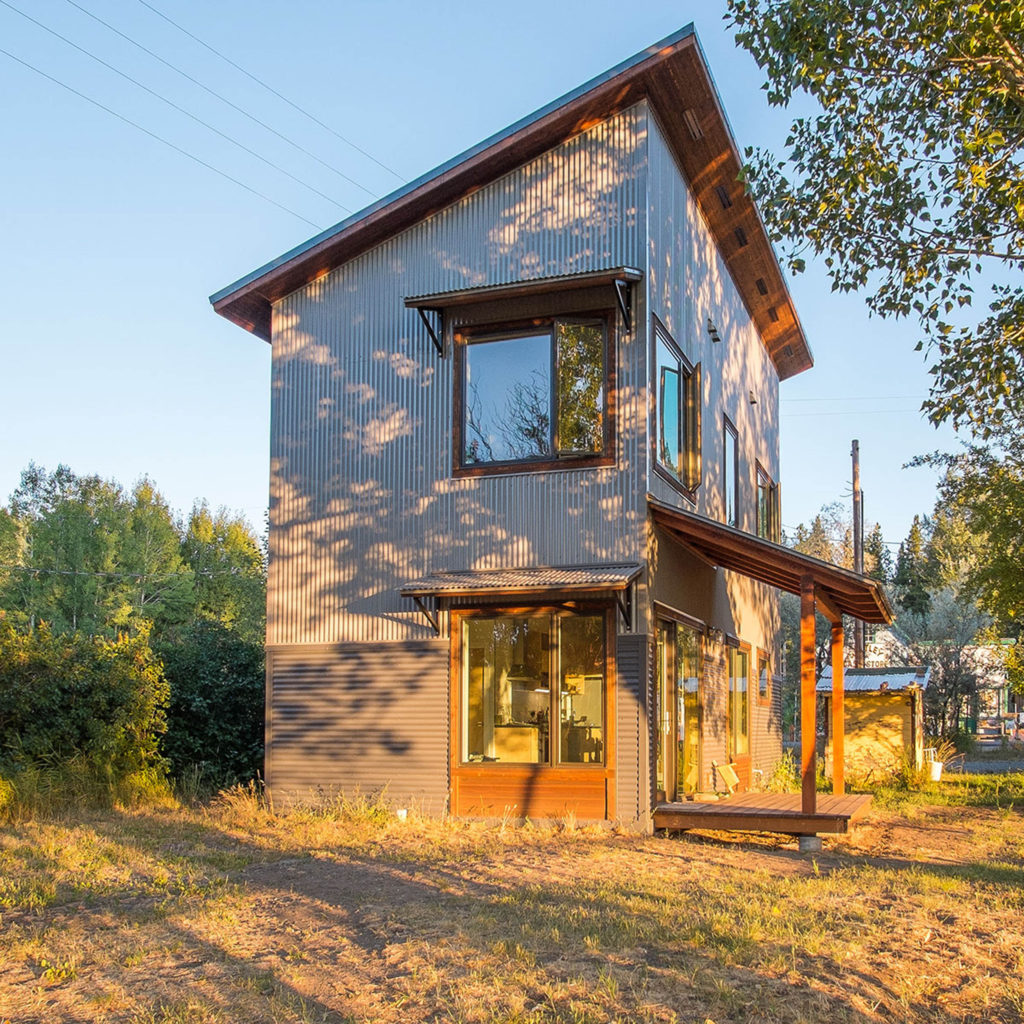
Sierra Valley House
This 1,100 square foot house is designed to optimize energy efficiency and take advantage of views across hundreds of acres of grazing land.
OpenScope Studio brings expertise in the practices, regulations, and economics of development and construction from urban infill development and transitional housing to park pavilions, commercial interiors, and custom homes—design, craft, functionality and feasibility are the guiding measures of our work.

This 1,100 square foot house is designed to optimize energy efficiency and take advantage of views across hundreds of acres of grazing land.
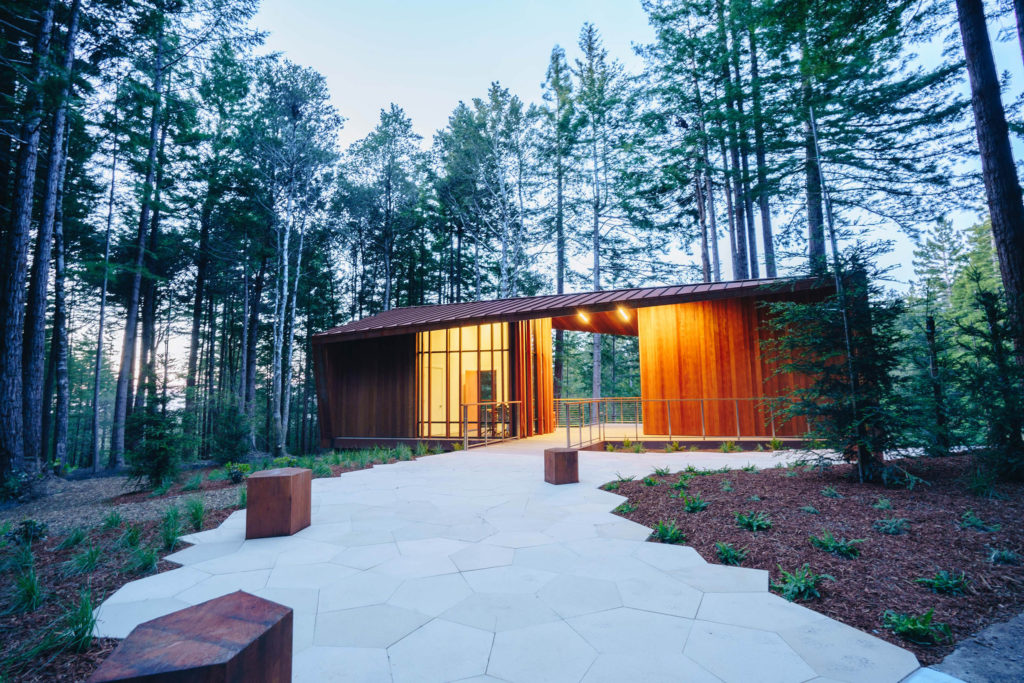
A visitor’s center for the first spreading forest in the United States, in Mendocino, California.
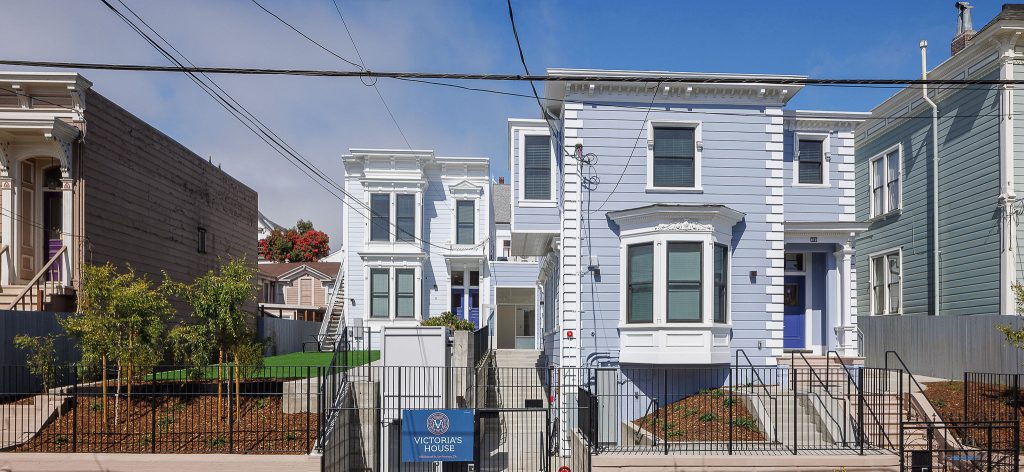
Restored Victorians in the Mission District for transitional housing.
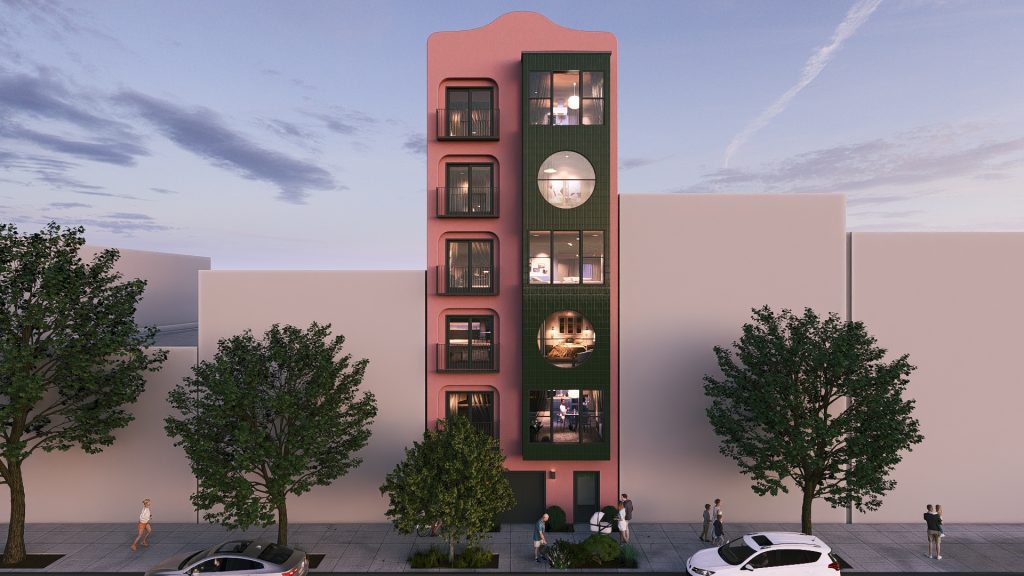
Study to explore the potential of single-stair buildings as a strategy for small-scale infill housing in San Francisco.
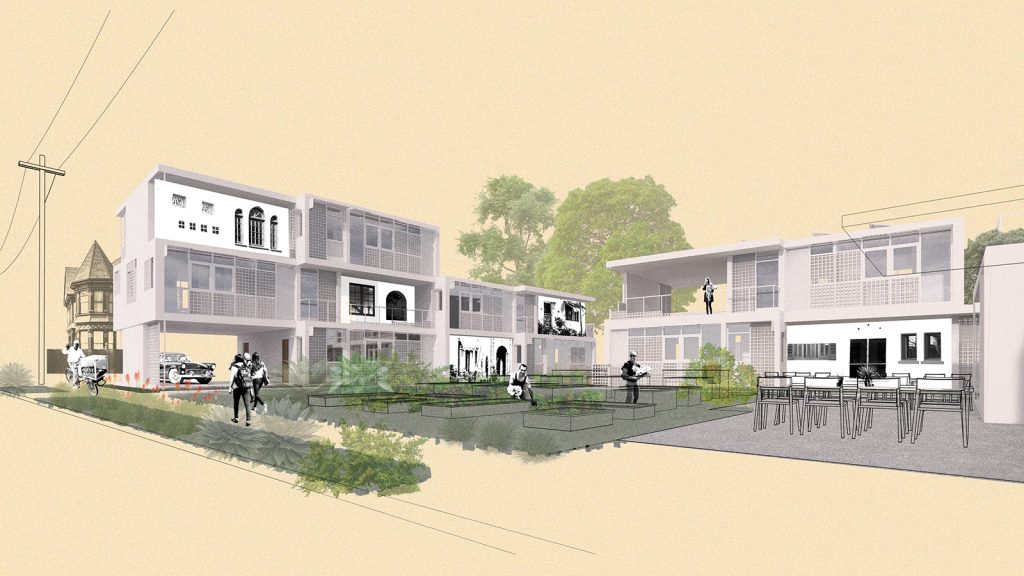
Re-envisioned the single-family home and attached carport as a module that could stack and accrete in various configurations.
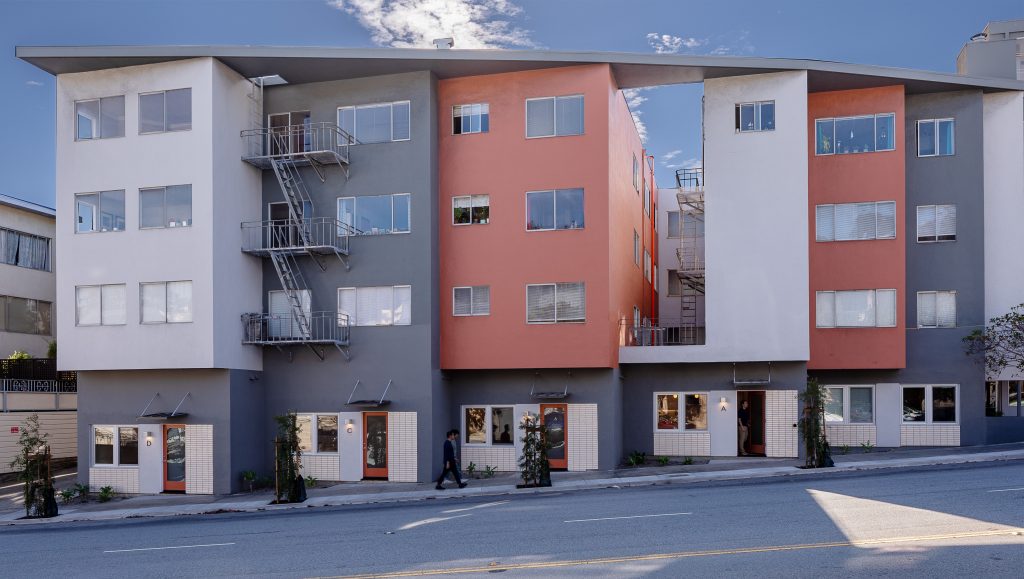
Added six additional units to an existing multifamily building in San Francisco’s Castro District.
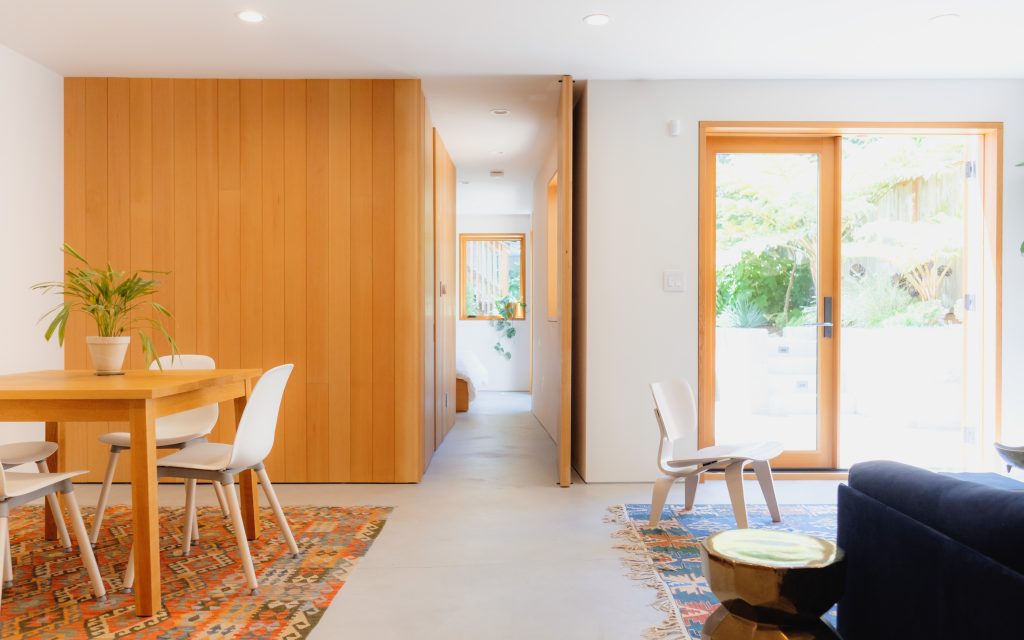
Remodel of 1,900-square-foot garden level unit in an existing Victorian.
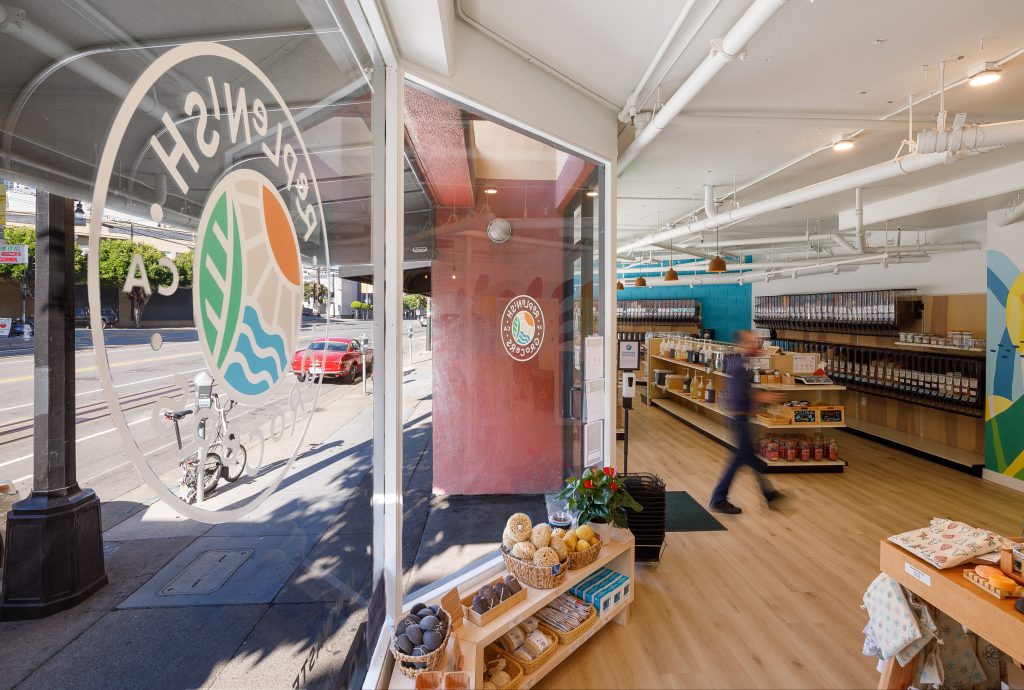
A low-waste sustainable grocery located in San Francisco’s North Beach neighborhood.
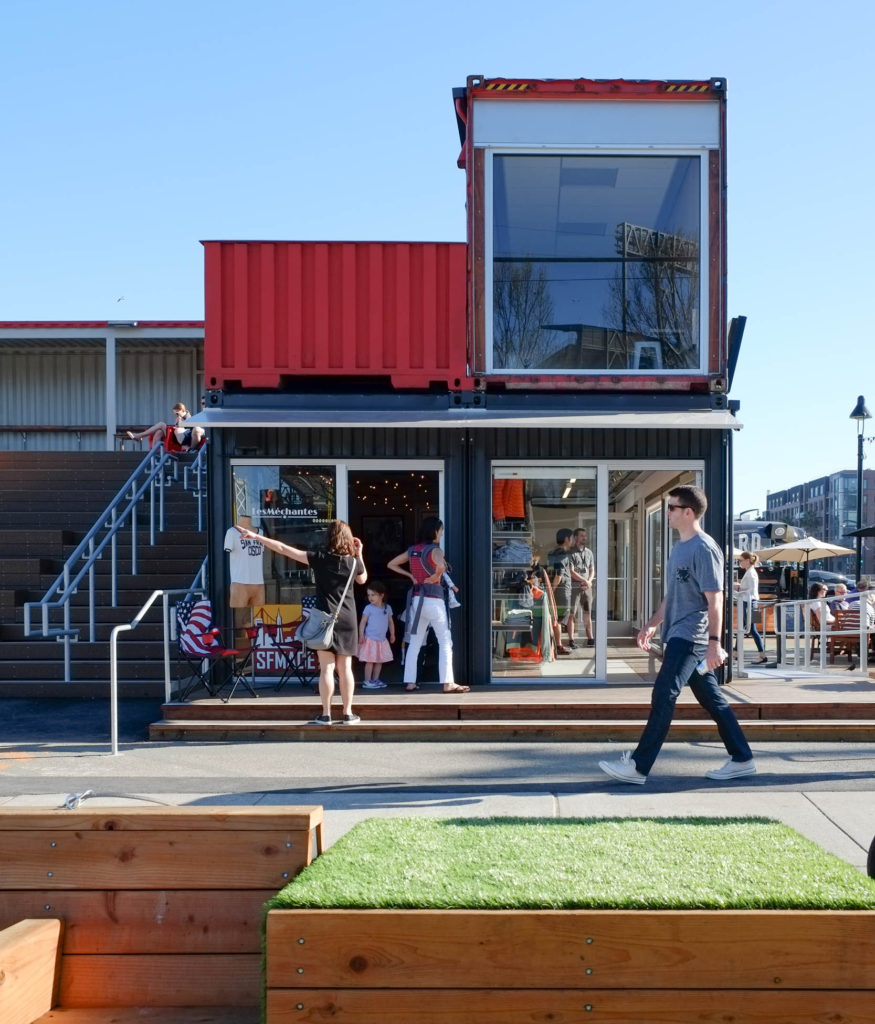
This temporary project is housed in up-cycled shipping containers with spectacular views of the Giants’ Ballpark, San Francisco Bay, and the Bay Bridge.
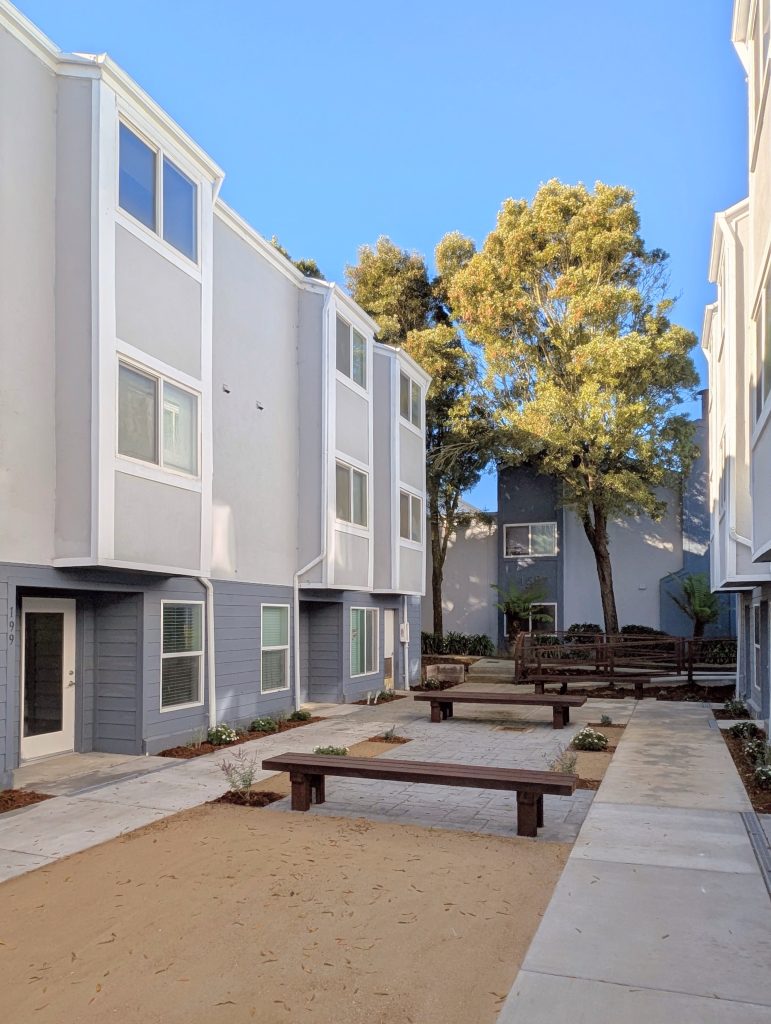
At a large apartment complex in Pacifica, OpenScope is converting tuck-under parking into 42 new income-restricted affordable apartments.
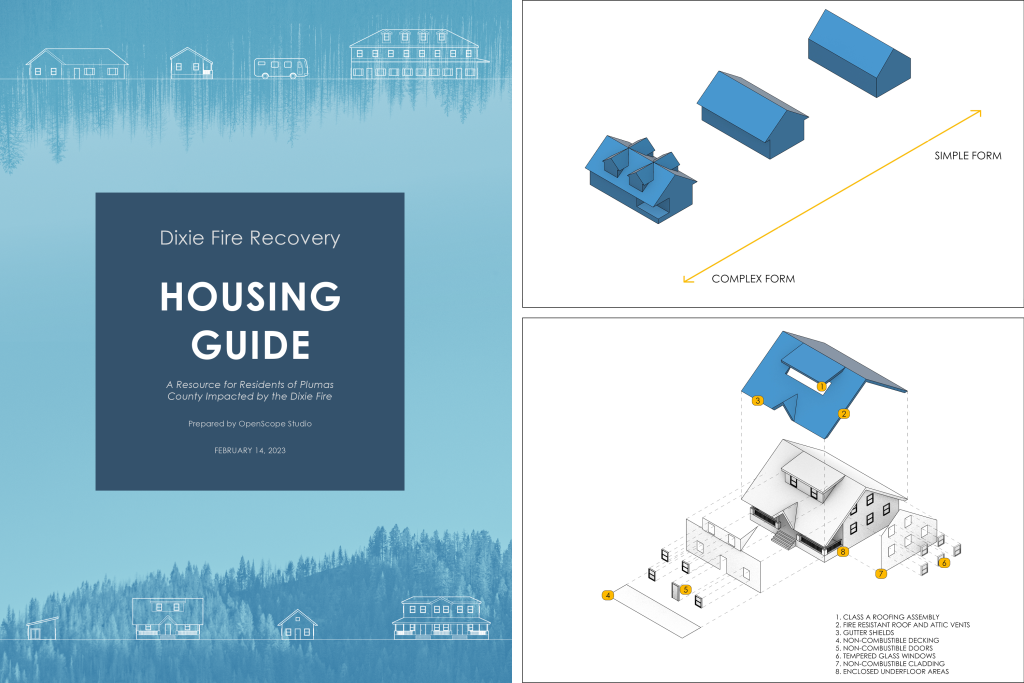
Conducted housing study that presented typologies of housing for the community recovering from the Dixie Fire.
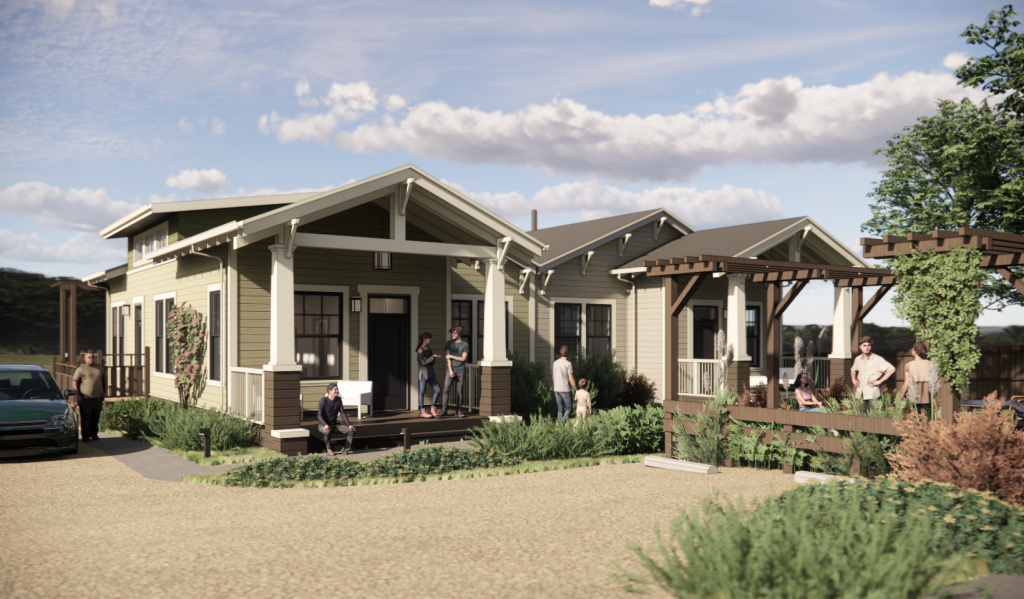
Medium-scale workforce affordable housing project at Sea Ranch Lodge.
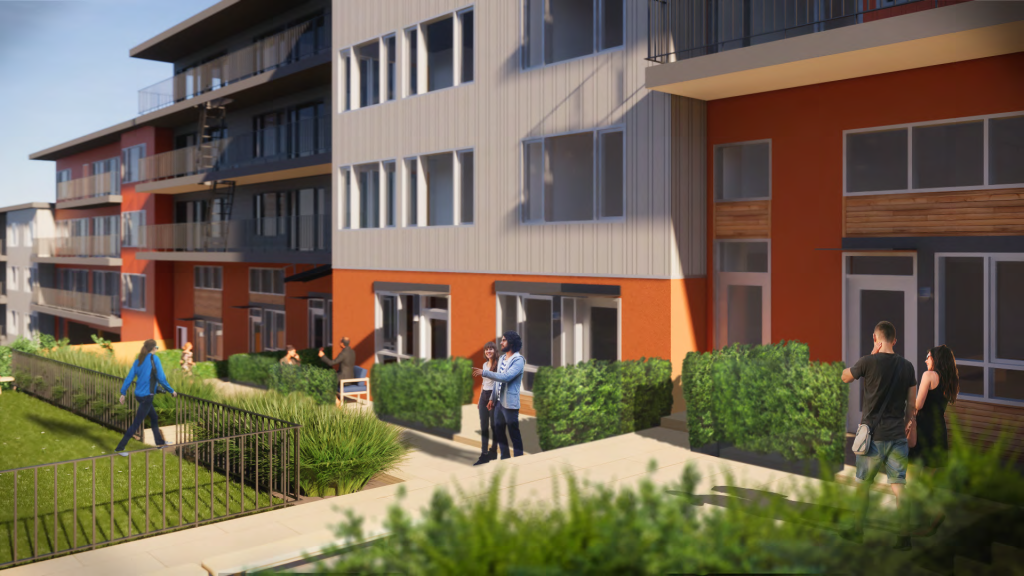
Transforming underutilized carport into nine ADUS at existing mid-century apartment building in Noe Valley.
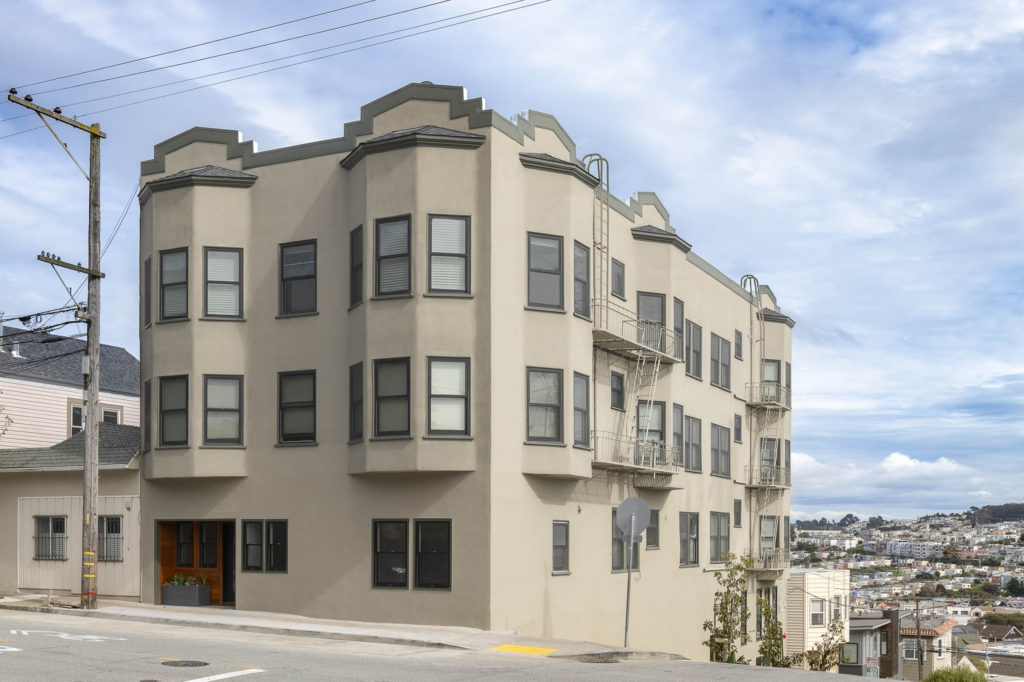
Added two units to a small corner apartment building in San Francisco’s Glen Park neighborhood.
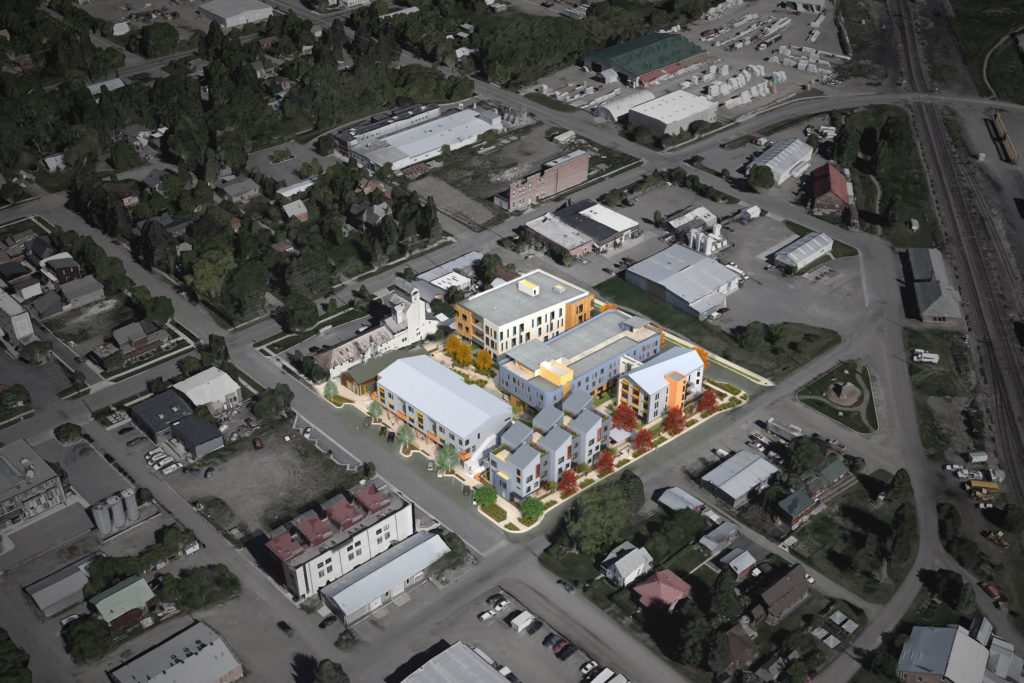
Proposed two-acre development in Bozeman, Montana, to bring new life to a vacant industrial site in the quirky mixed-use Northeast neighborhood.
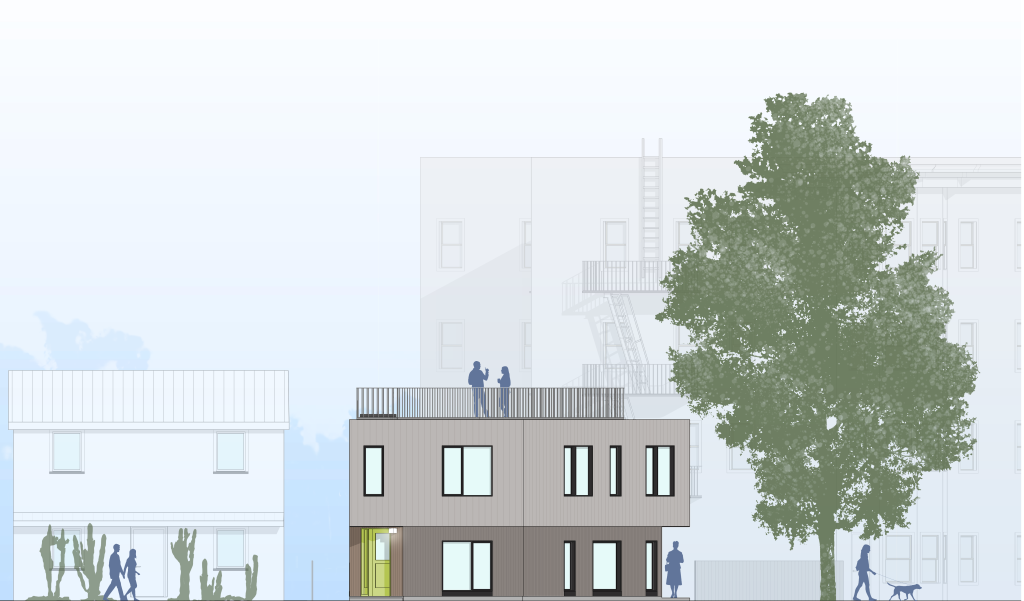
Adding a two-story, duplex building as accessory dwelling units (ADUs) to a site with an existing 1922 apartment building.
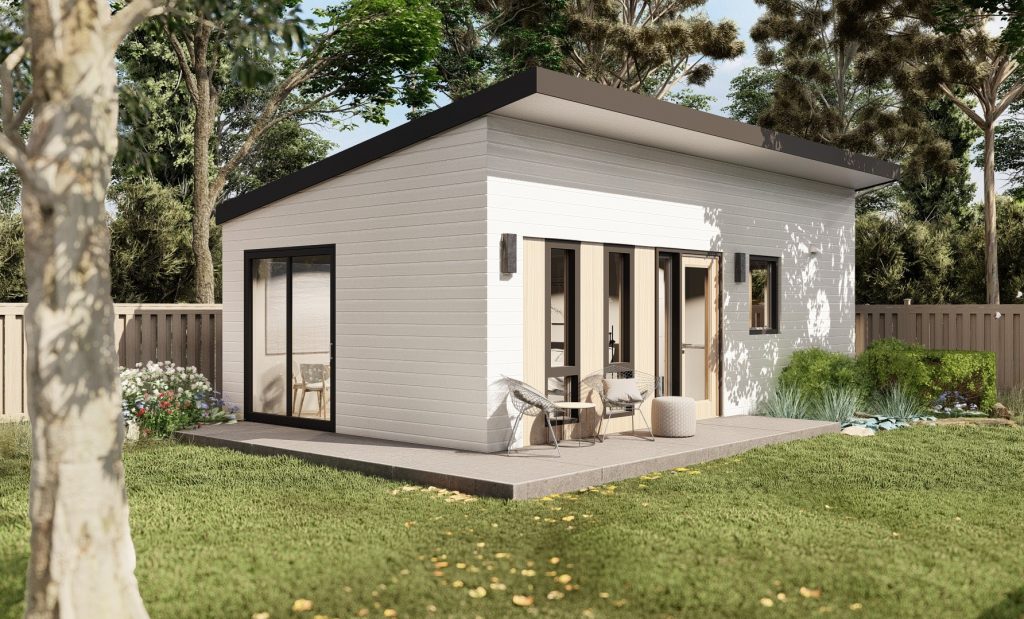
Developed a set of ADU plans that were pre-reviewed by building departments in the cities of San Mateo County.
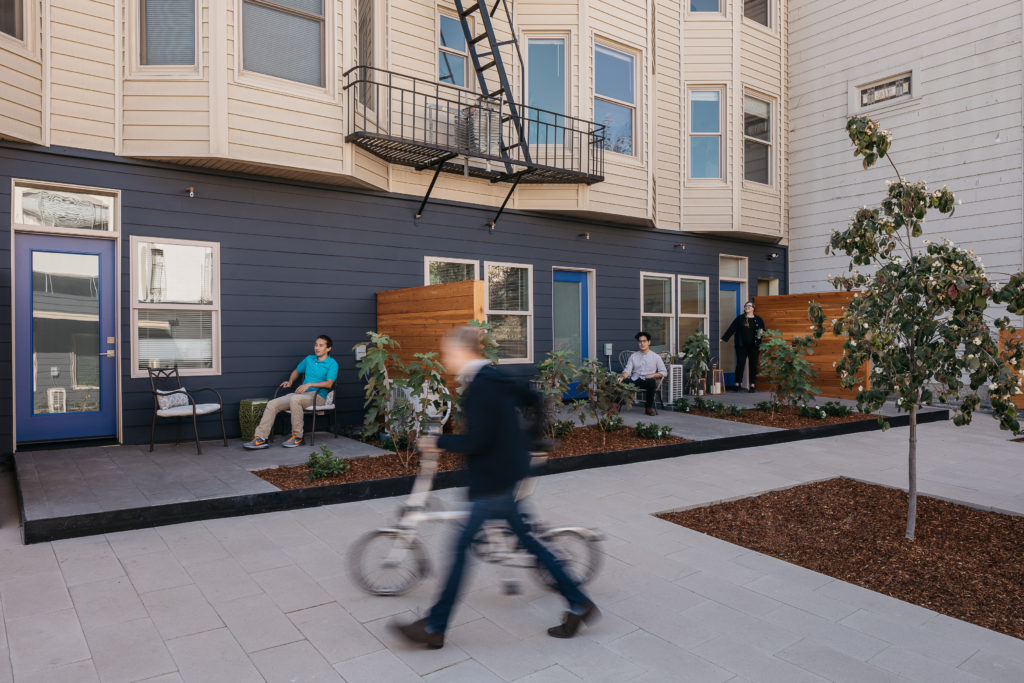
Converted a carport and garage spaces into five new units in an apartment building in San Francisco’s Marina District.
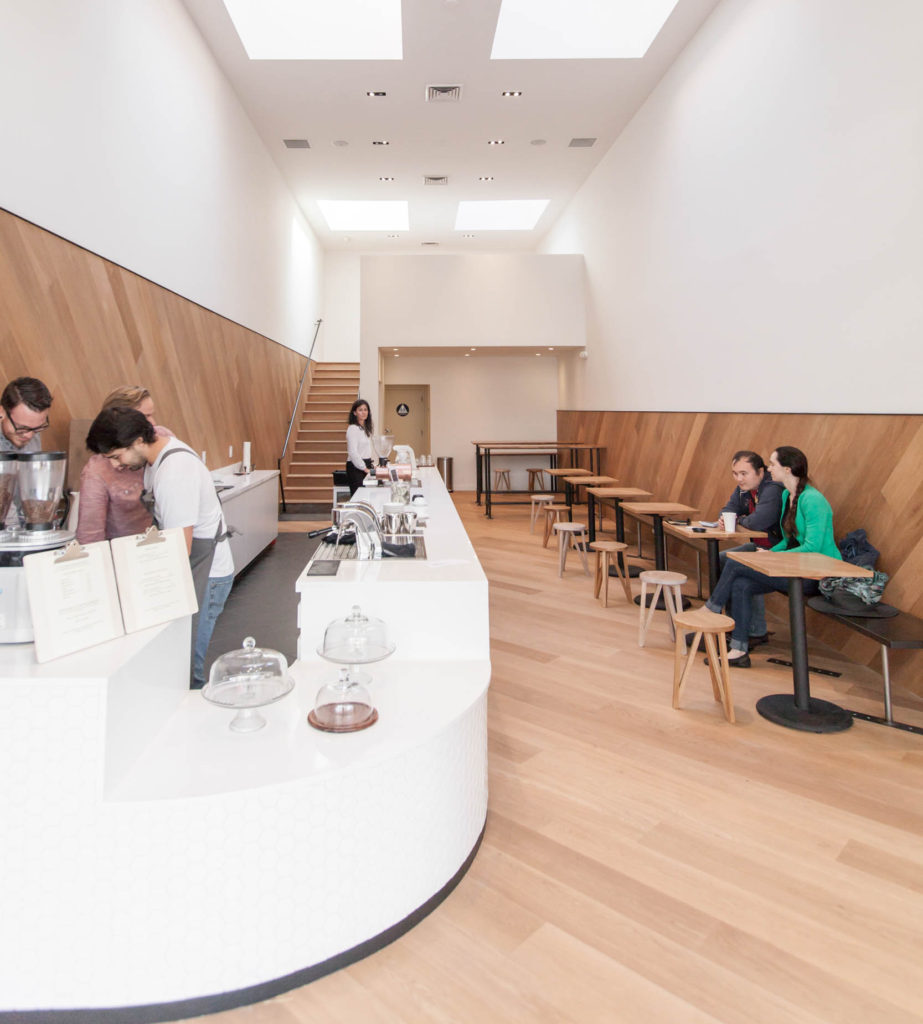
A coffee bar designed around providing a unique, customer- and coffee-focused experience.
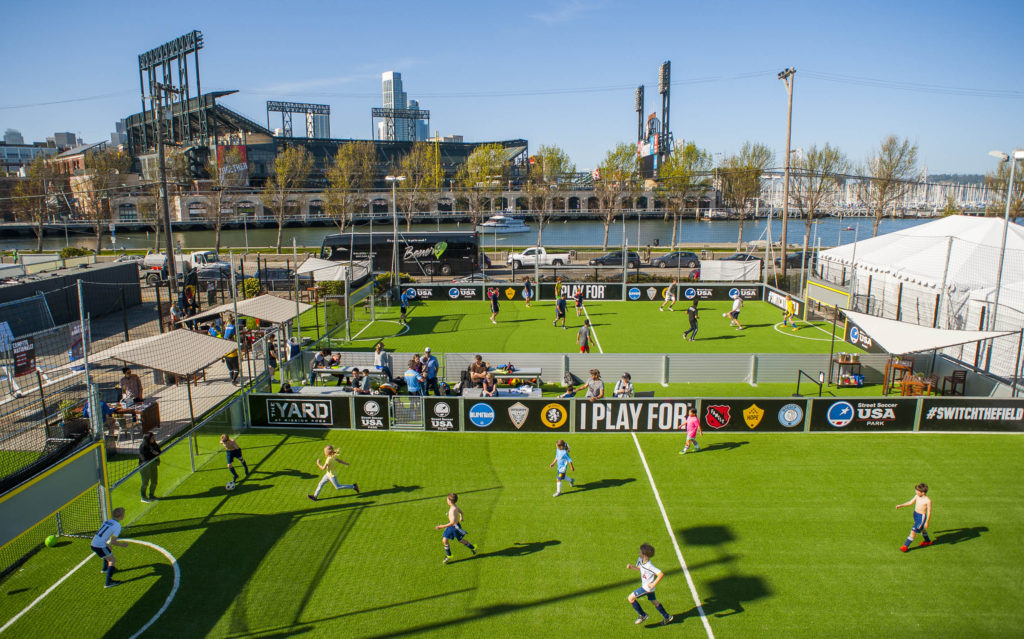
A concept for a modular soccer park that can be quickly installed in existing underutilized spaces throughout the city.
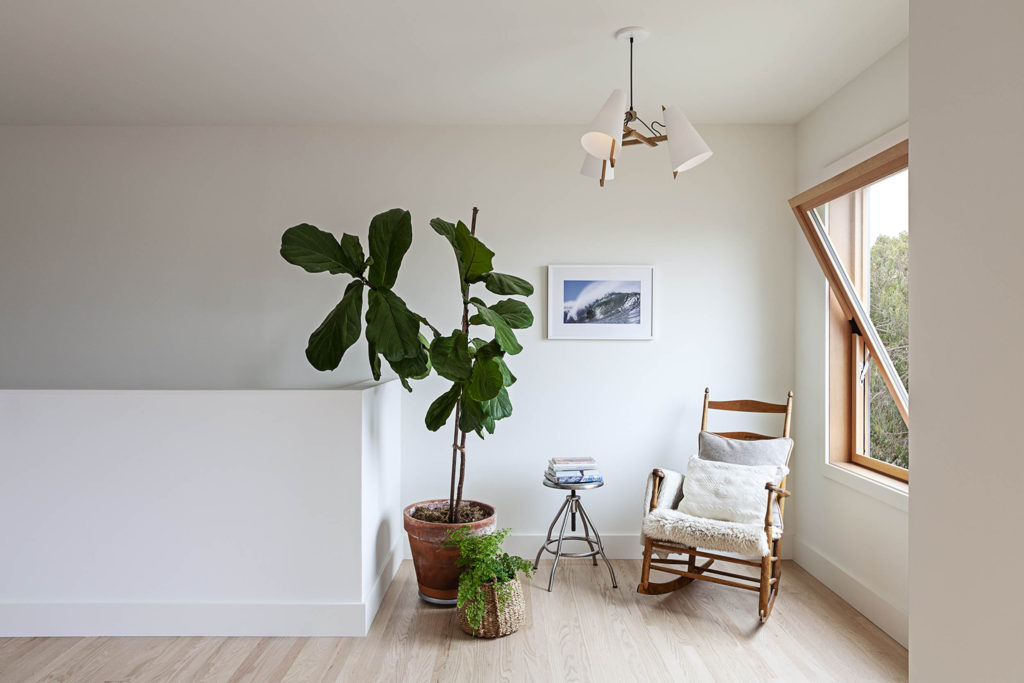
Home expansion in San Francisco’s Outer Sunset District ties seamlessly into the historic front half.
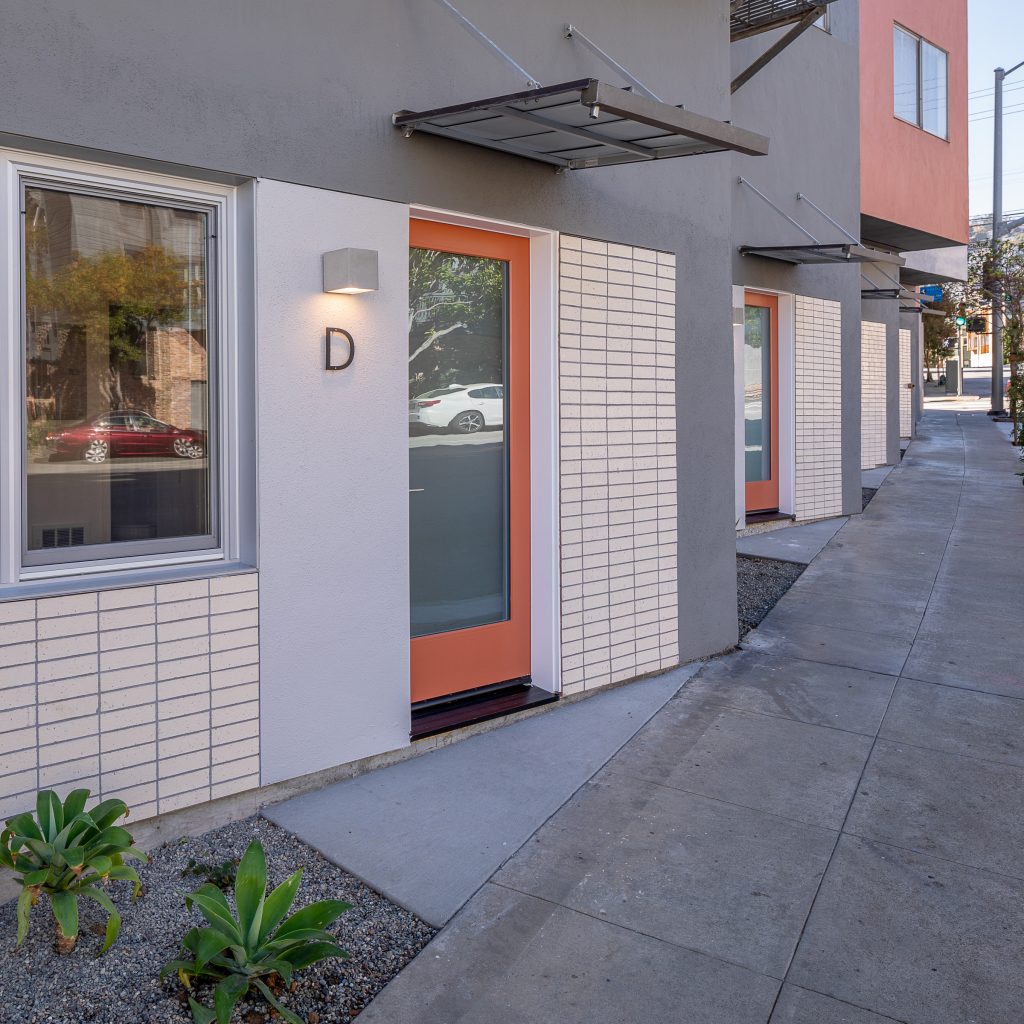
OpenScope Studio is an expert at designing and adding ADUs to single-family homes and multi-unit apartment buildings.
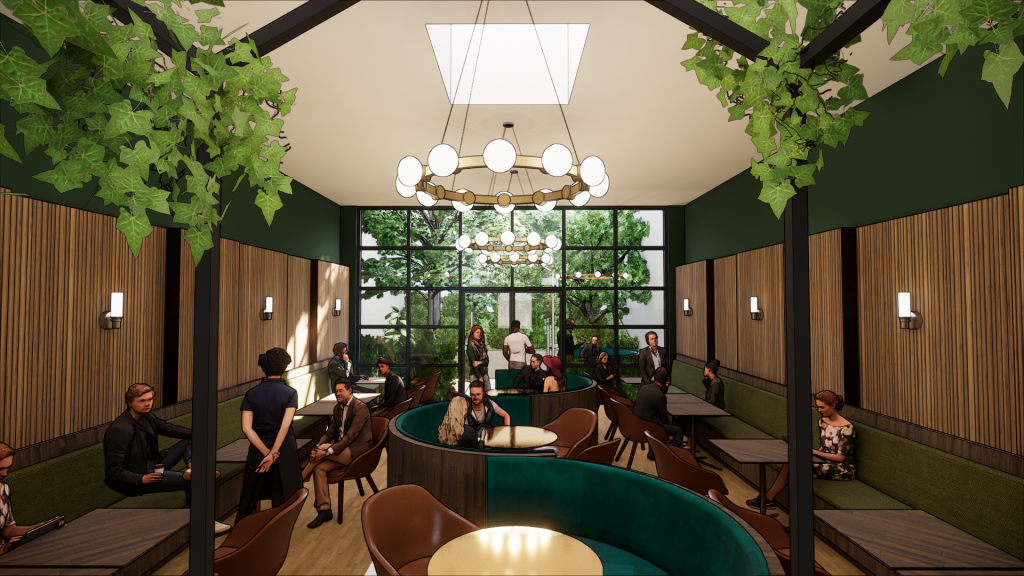
Conceptual design drawings for transforming three unoccupied retail tenant improvement spaces into dispensary lounges.
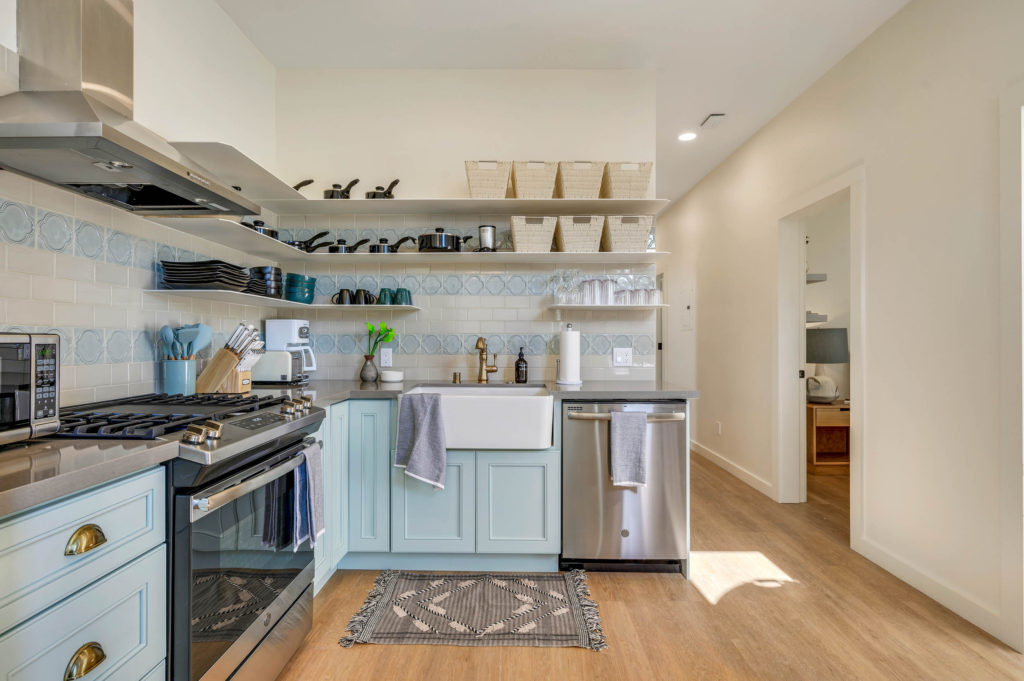
Renovation of existing apartment building into co-housing in the Mission District.
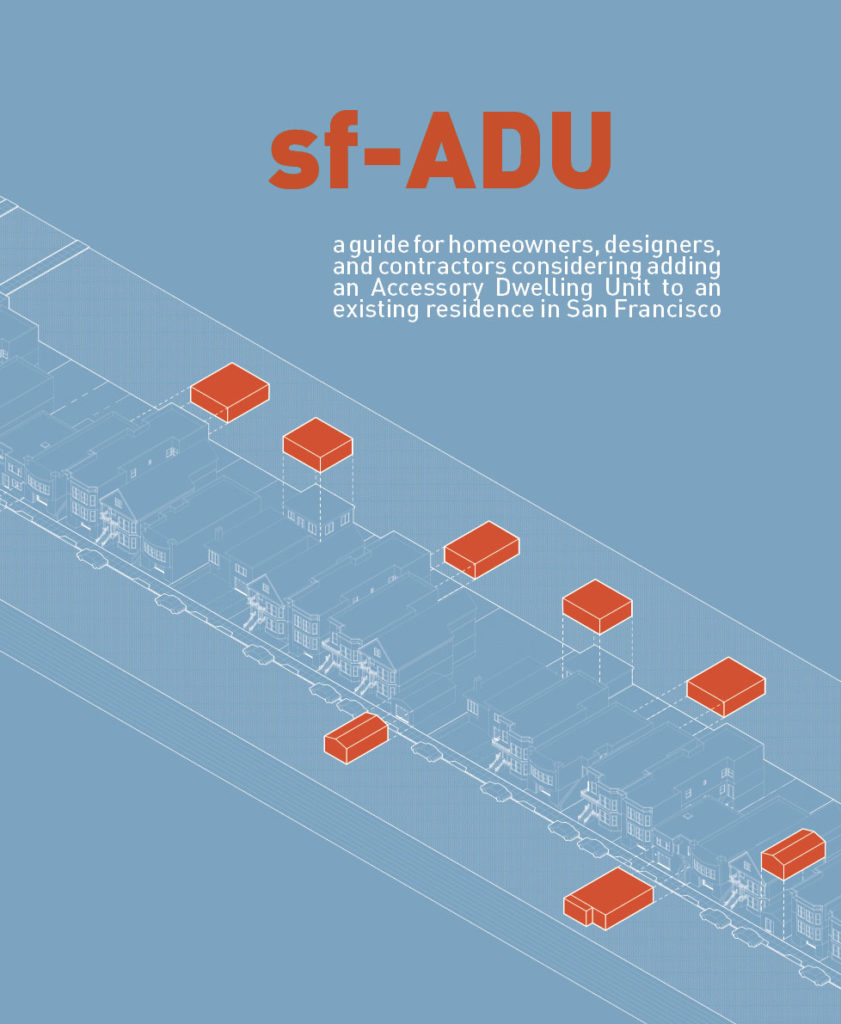
OpenScope Studio created a handbook laying out the process for adding dwelling units to existing residences for the San Francisco Planning Department.
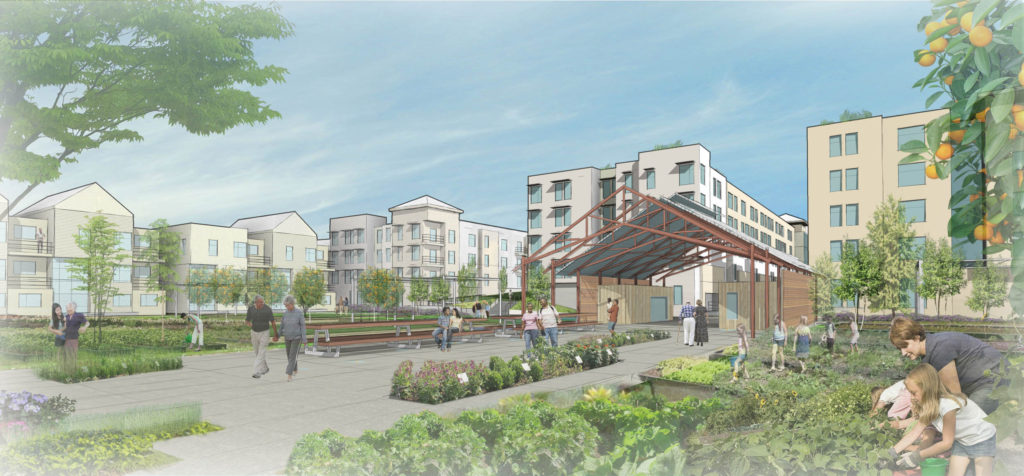
Initial design ideas for unique “agrihood” farm-based housing for a six-acre site in Santa Clara.
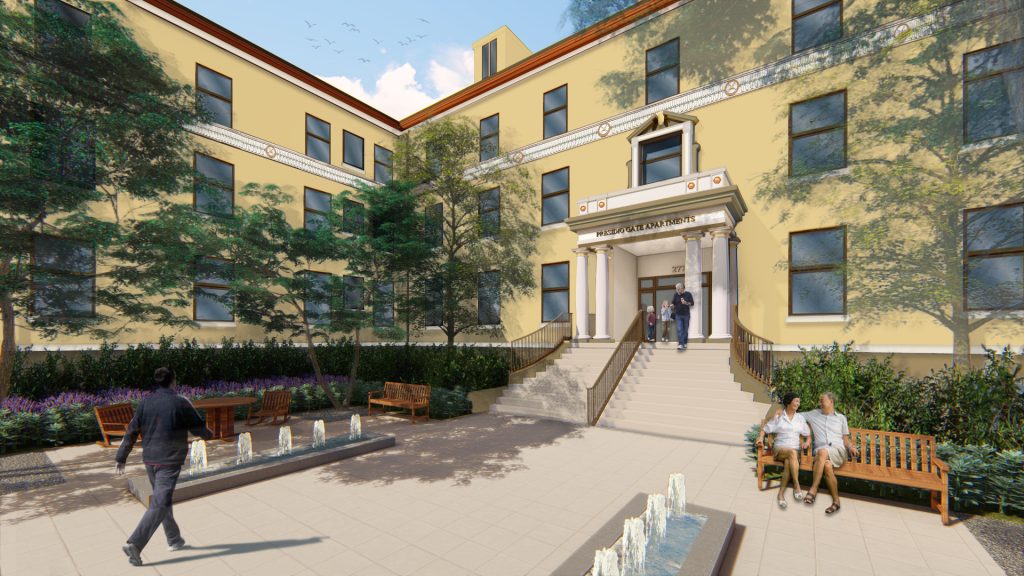
Renovation of a historic facility that provides housing and services for low-income seniors.