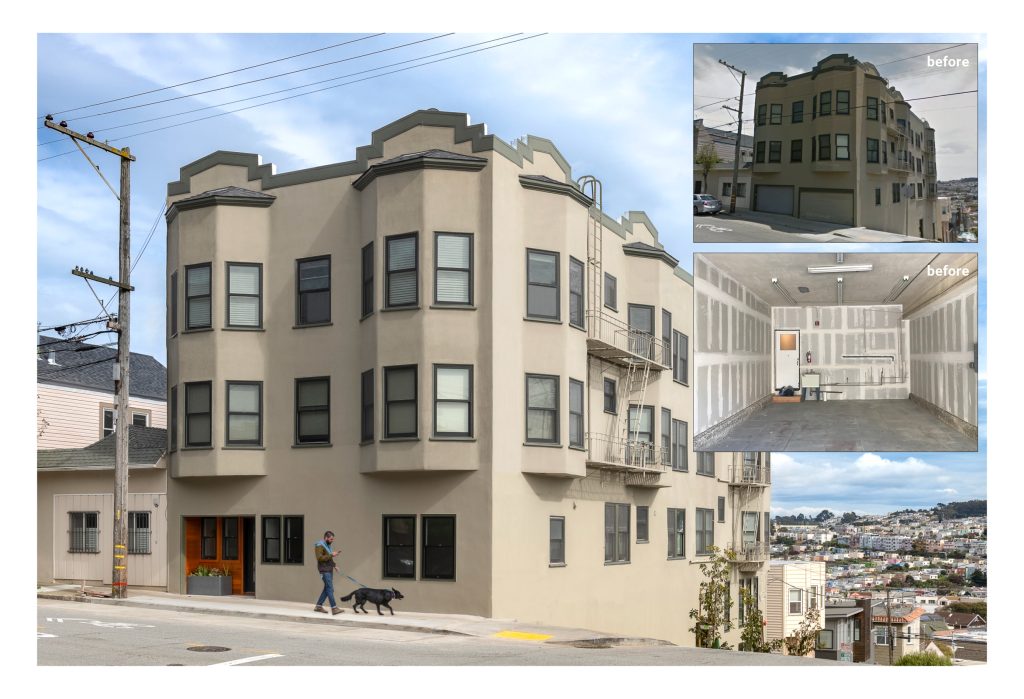THINKING: housing projects
Multi-Family ADU Designs
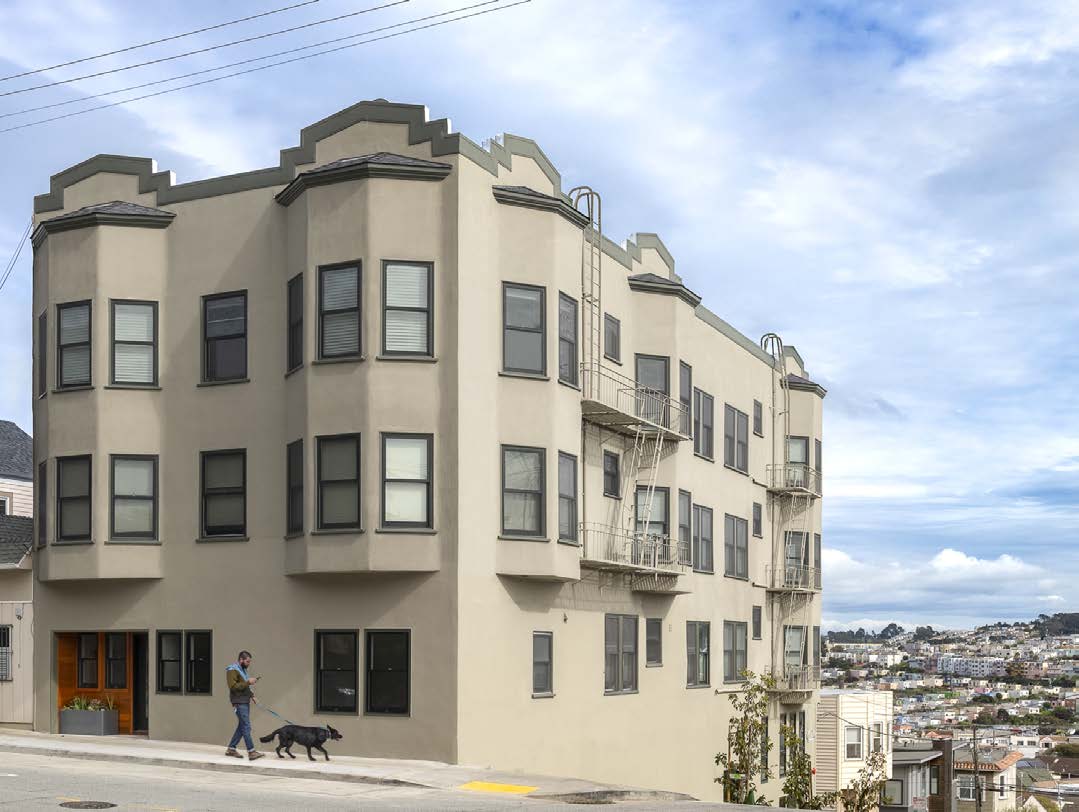
Recent changes to California’s state ADU laws allow for adding accessory units to larger multi-family buildings, not just in single-family homes and backyards. Owners can add up to 25% of the existing unit count in spaces not currently used as housing—garages, storage, corridors and obsolete boiler rooms are all examples of spaces that are ripe for converting into additional units.
In buildings with underutilized spaces, ADUs are an excellent way to generate additional income off the space that you already have—often while also making other improvements to the building that will benefit your tenants in existing units.
But what do ADUs in multi-family buildings look like? And how does that work?
Check out some examples of our ADU designs, converting underutilized spaces within existing multi-family buildings into additional units. Take a look!
2775 Market ADUs
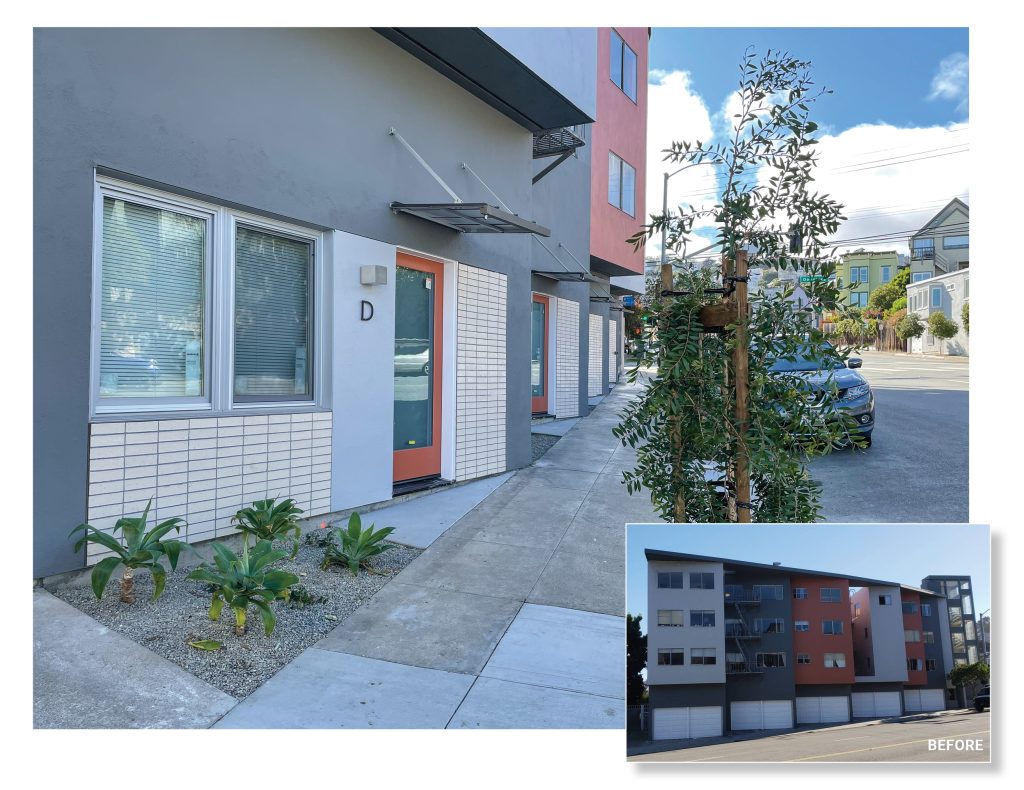
We added six units to a 26-unit apartment building in the Castro District of San Francisco by converting existing garages and storage spaces into apartments. The site is on Market Street, San Francisco’s main artery, within view of the iconic rainbow flag at the intersection of Market and Castro. It is walking distance from multiple bus lines and a light rail station, meaning most of the residents of the neighborhood get around by foot or public transit.
The ADU designs for this site focused on making the most of the existing building structure and providing private outdoor access from each unit:
- The units facing Market Street have front doors on the sidewalk, creating a much more welcoming streetscape than the large garage doors that used to line this side of the building.
- Each unit has a small planted area to buffer the windows from the street.
- The two units that face what was formerly a driveway on the side of the building have a shaded outdoor landscaped patio outside, enhancing the appeal to potential residents. We collaborated with landscape architect Site Studio on the design of the outdoor areas.
- The project also improved bicycle storage for existing residents by creating a secure indoor bike parking area near the laundry room and trash facilities.
Construction of this project is nearly complete and we expect it will be leased out by the end of 2021.
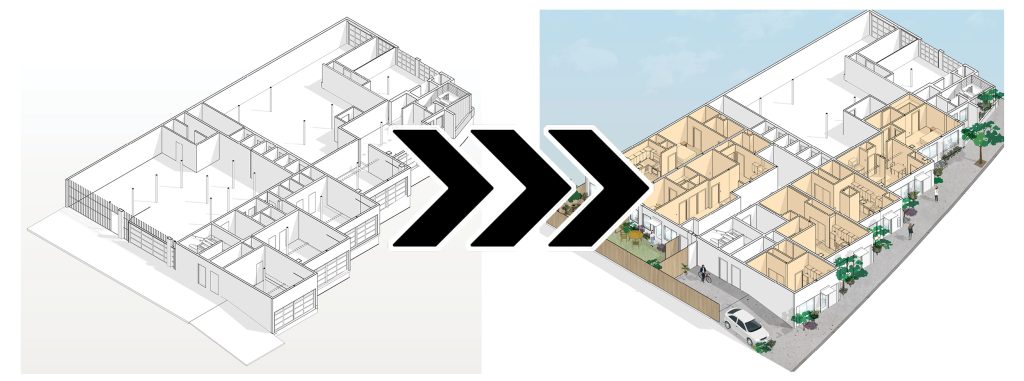
Union Street ADUs
At this multi-family property on Union Street, we converted a carport and garages in the back of the building into five additional units.
One additional perk of converting an existing garage into ADUs is the ability to create exterior entrances to the new units as well as provide outdoor space at each one. This is a rare and welcome amenity especially in the middle of a large city such as San Francisco or Los Angeles.
COVID has made shared interior hallways less attractive to potential tenants, so apartments like this have become much more attractive to renters. The ADU designs optimized the unit layouts to utilize existing structural elements and bearing lines and thus reduce construction cost.
The outdoor space was crucial to making this garage conversion a successful project. Working with landscape architect, Site Studio, we created a balance of public and private outdoor spaces as an added amenity for both existing and new residents. The private patios are separated from the rest of the courtyard via either a slight change in grade or with strategically-placed plantings. Previously a turning area for cars, the courtyard is now a vibrant outdoor space for tenants to enjoy.
Project highlights:
- The unit count went from twelve to seventeen—we added three units to the twelve in the front building and then added two detached units in the existing garage.
- Ten parking spaces were removed to execute this garage conversion project. Given the low rate of car ownership in San Francisco, the parking was not essential to lease these units and the regulations allowed the parking to be removed (and in many buildings the parking is rented to outside tenants, not residents of the building).
- The HVAC here is all-electric, with heating and cooling provided by mini-split heat pumps.
- Hot water comes from the existing system in the front building, and from a shared electric heat pump water heater in the rear building.
- Finishes are simple but high quality: engineered wood floors, fiberglass windows, quartz counters and tile showers.
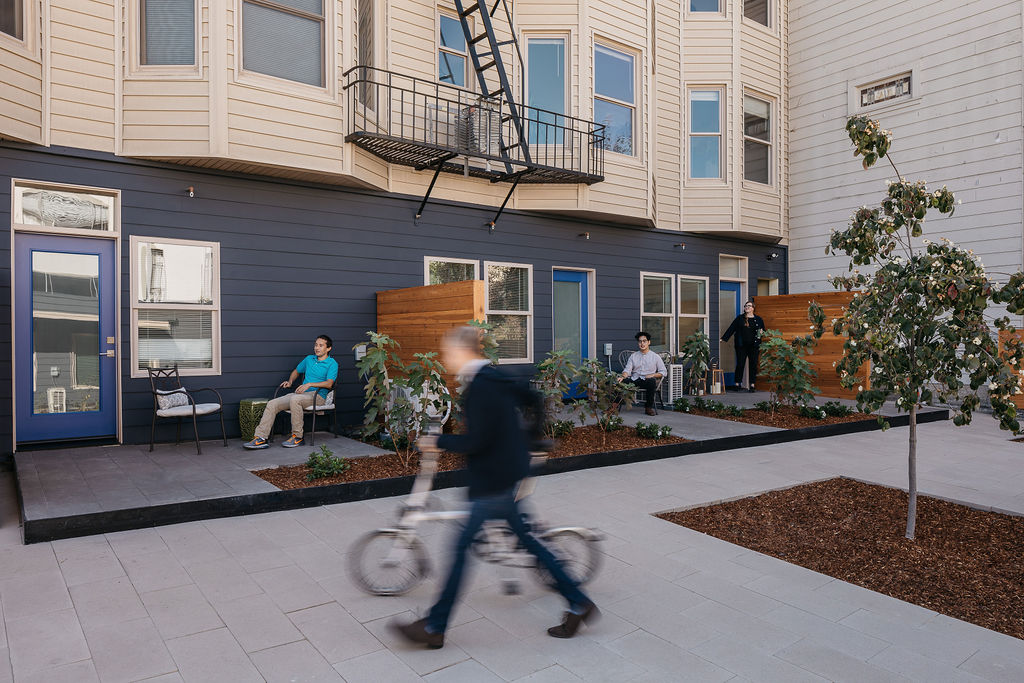
Additional photos can be found here!
Pacifica ADUs
Here’s another example of how we are finding creative ways to add ADUs to existing multifamily buildings!
At a 170-unit apartment complex in Pacifica, we are converting tuck-under parking into 42 new affordable apartments. The ADU designs are a mix of studio, 1- and 2-bedroom units intended to provide much-needed workforce housing within an easy commute of nearby San Francisco.
Other improvements to this deed-restricted affordable housing project include a new parking area and additional landscaped open space for resident use.
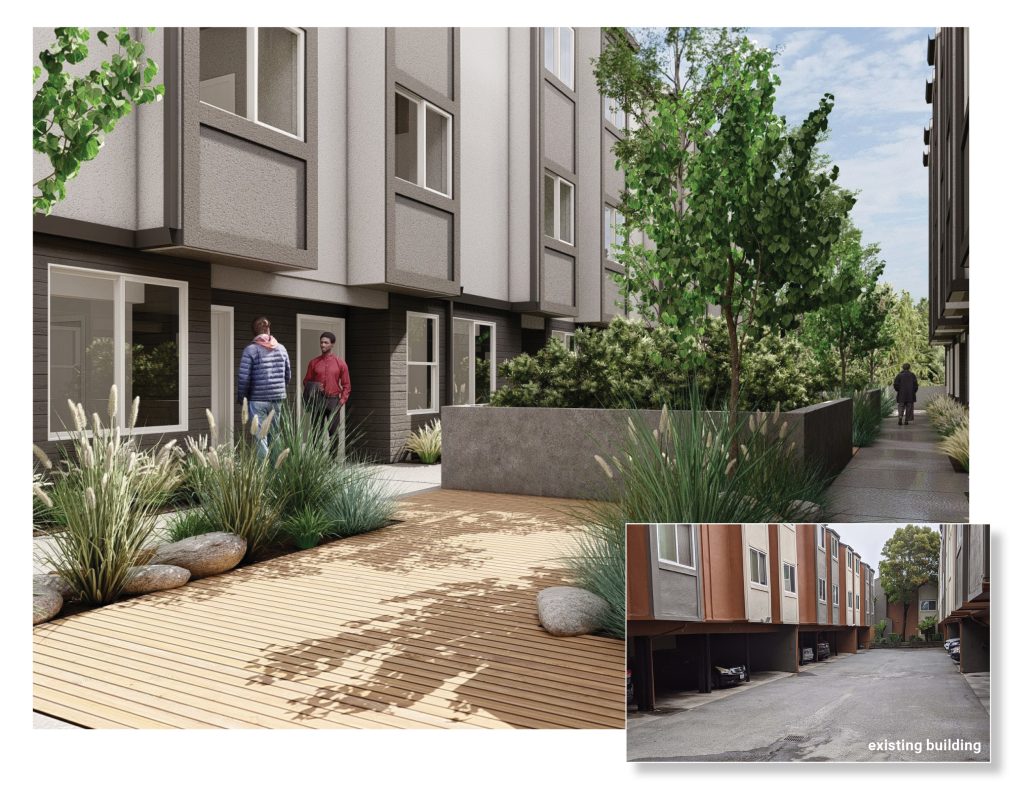
Glen Park ADUs
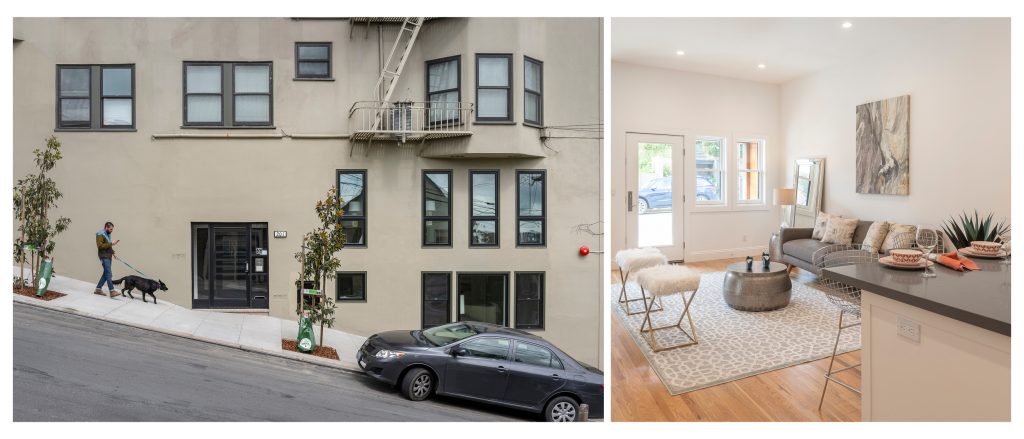
At this small corner apartment building in San Francisco’s popular Glen Park neighborhood, we converted the existing garages on both street frontages into new units. The site’s steep slope created additional unused space above the downhill garage. As multifamily ADU experts, OpenScope was able to design two ADUs to utilize these underused areas—transforming the upper garage into a one-bedroom unit and the lower garage into a two-level, two-story unit.
With high-quality finishes and roomy interiors, these units were an instant hit. The owners elected to undertake foundation improvements as well as upgrade finishes in the existing units, maximizing their investment. This renovation transformed underutilized space into two daylit, rentable San Francisco ADUs—increasing the property’s value and adding sorely needed additional units to San Francisco’s housing stock.
