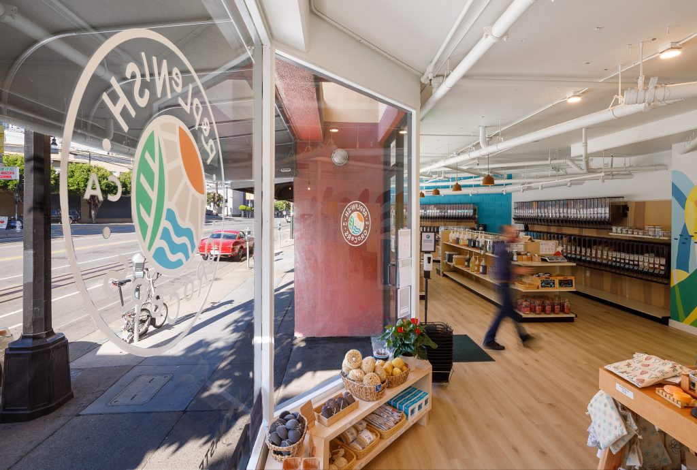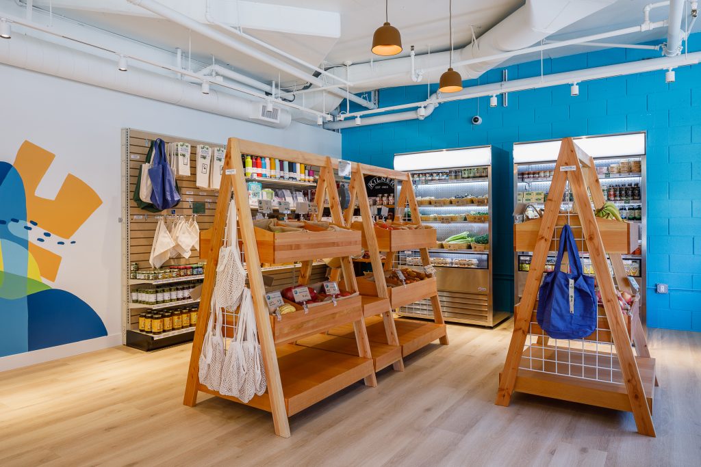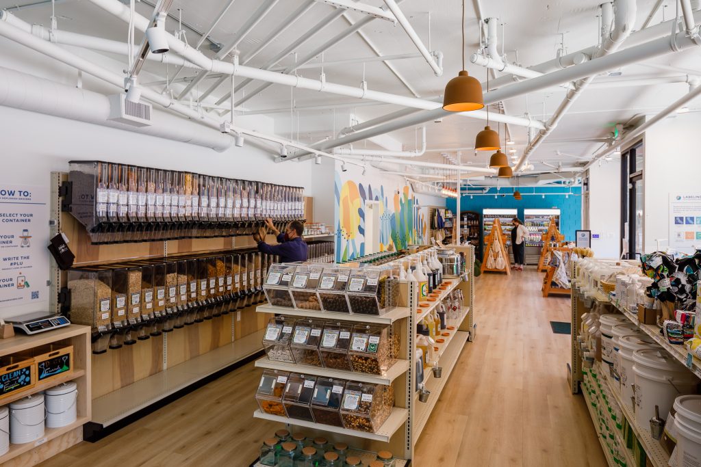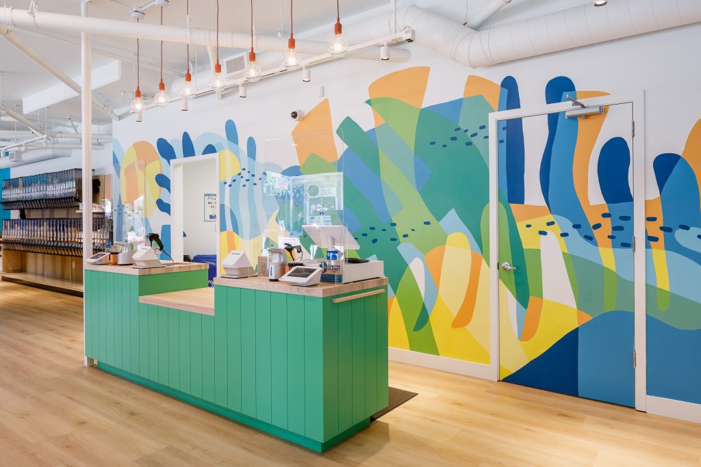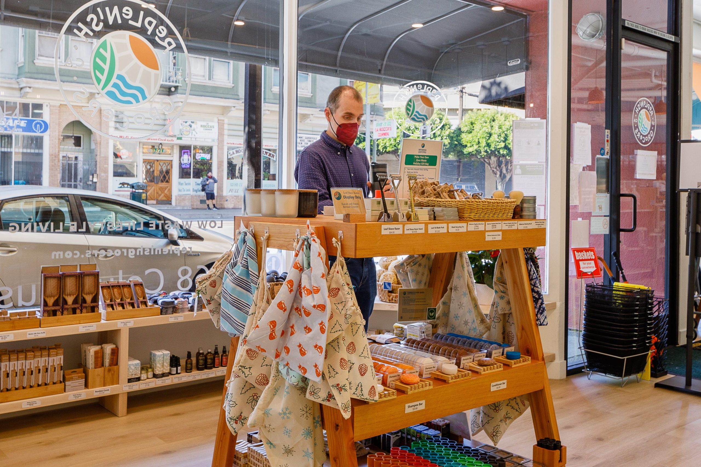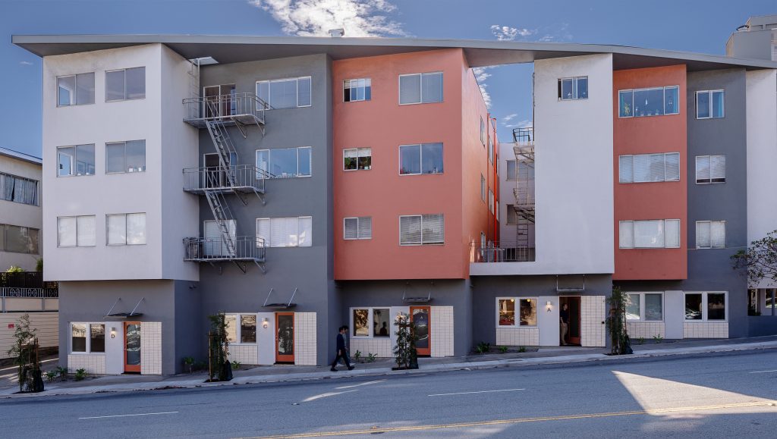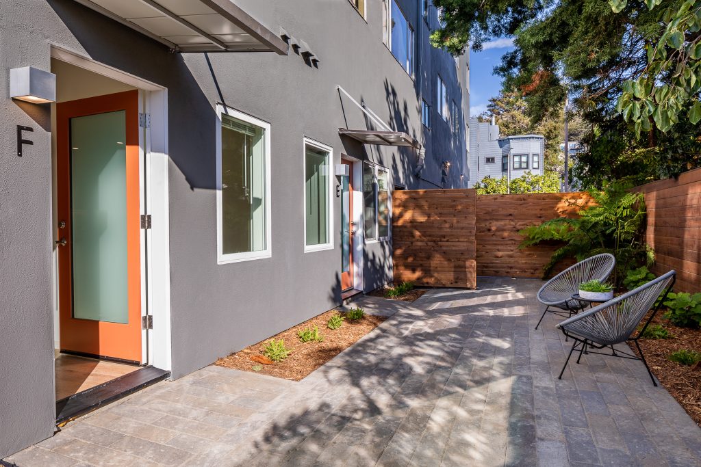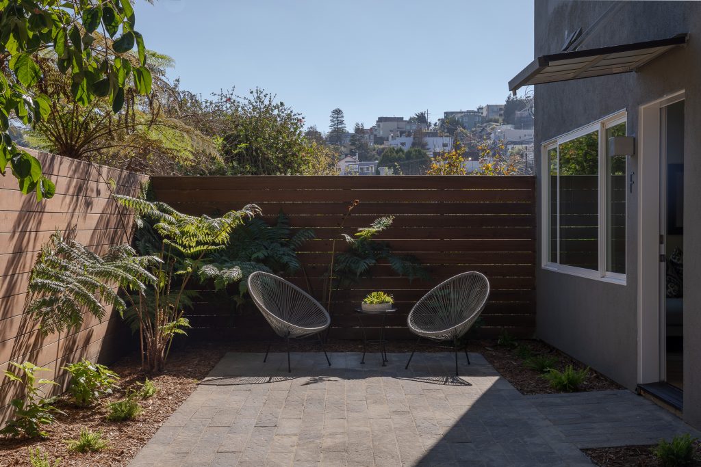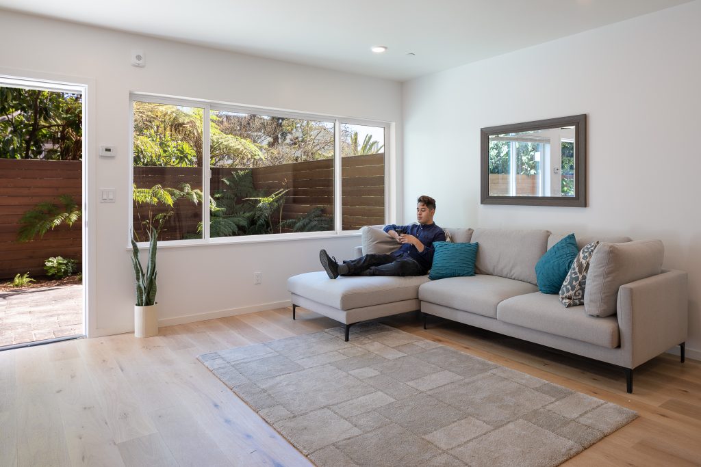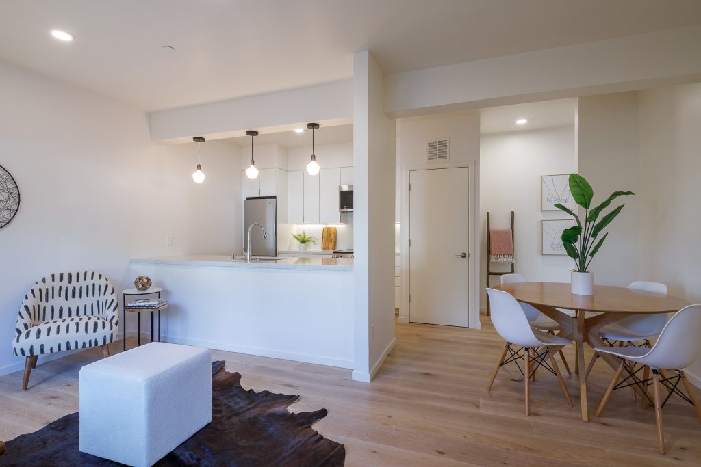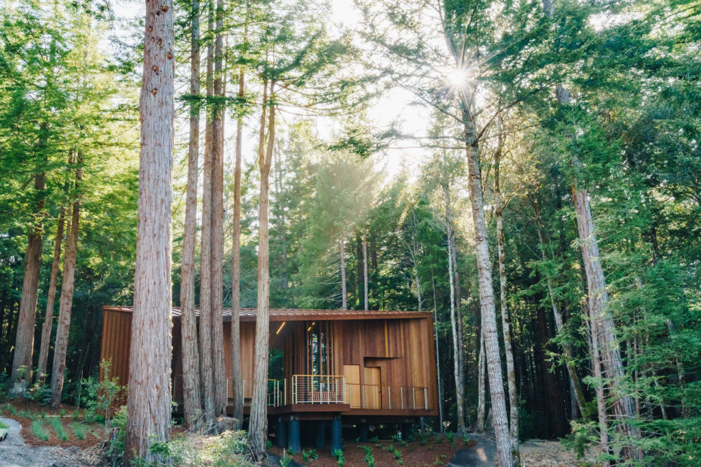THINKING: projects
2021 Recap
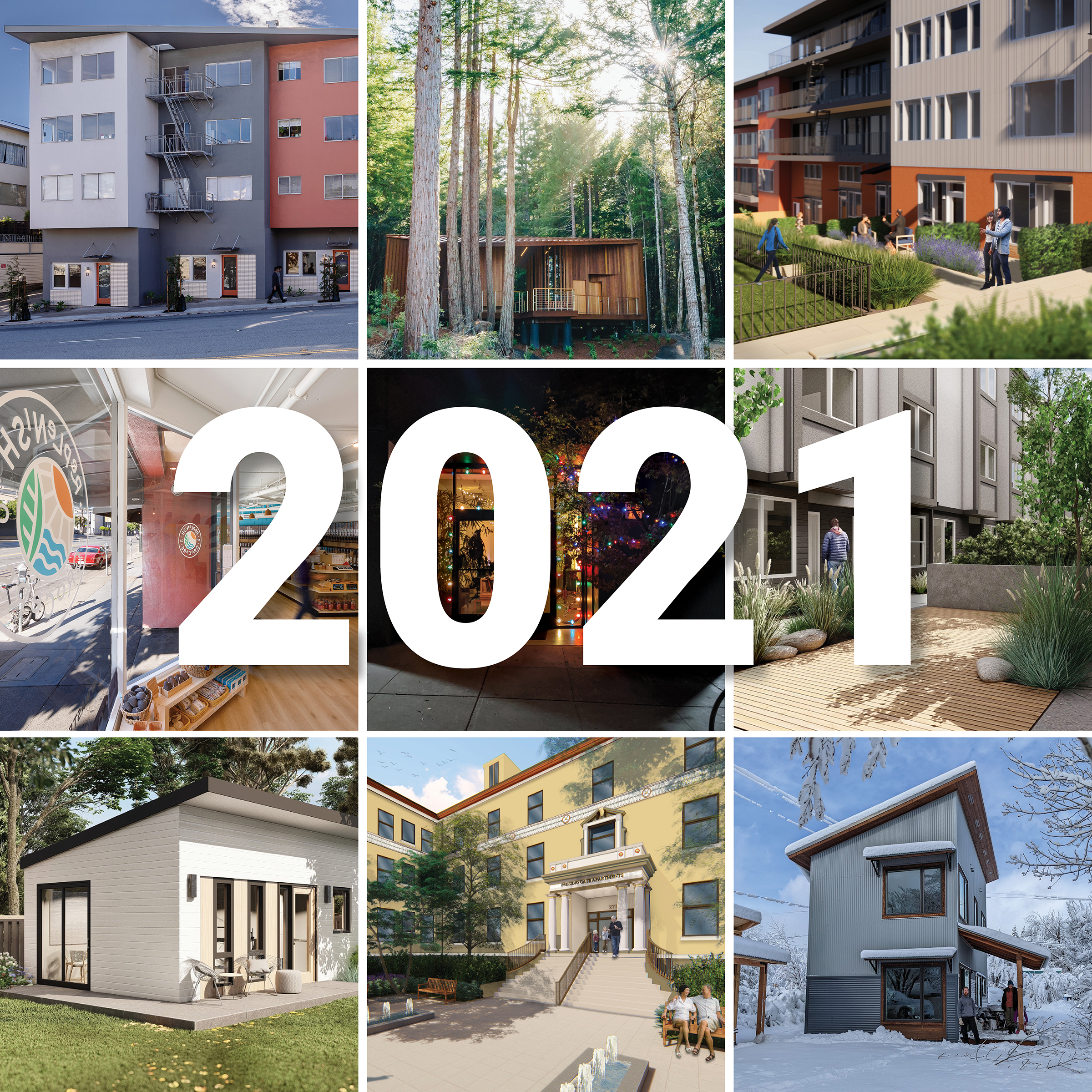
We’re taking a look back at some of our favorite moments from 2021.
Project Kickoffs
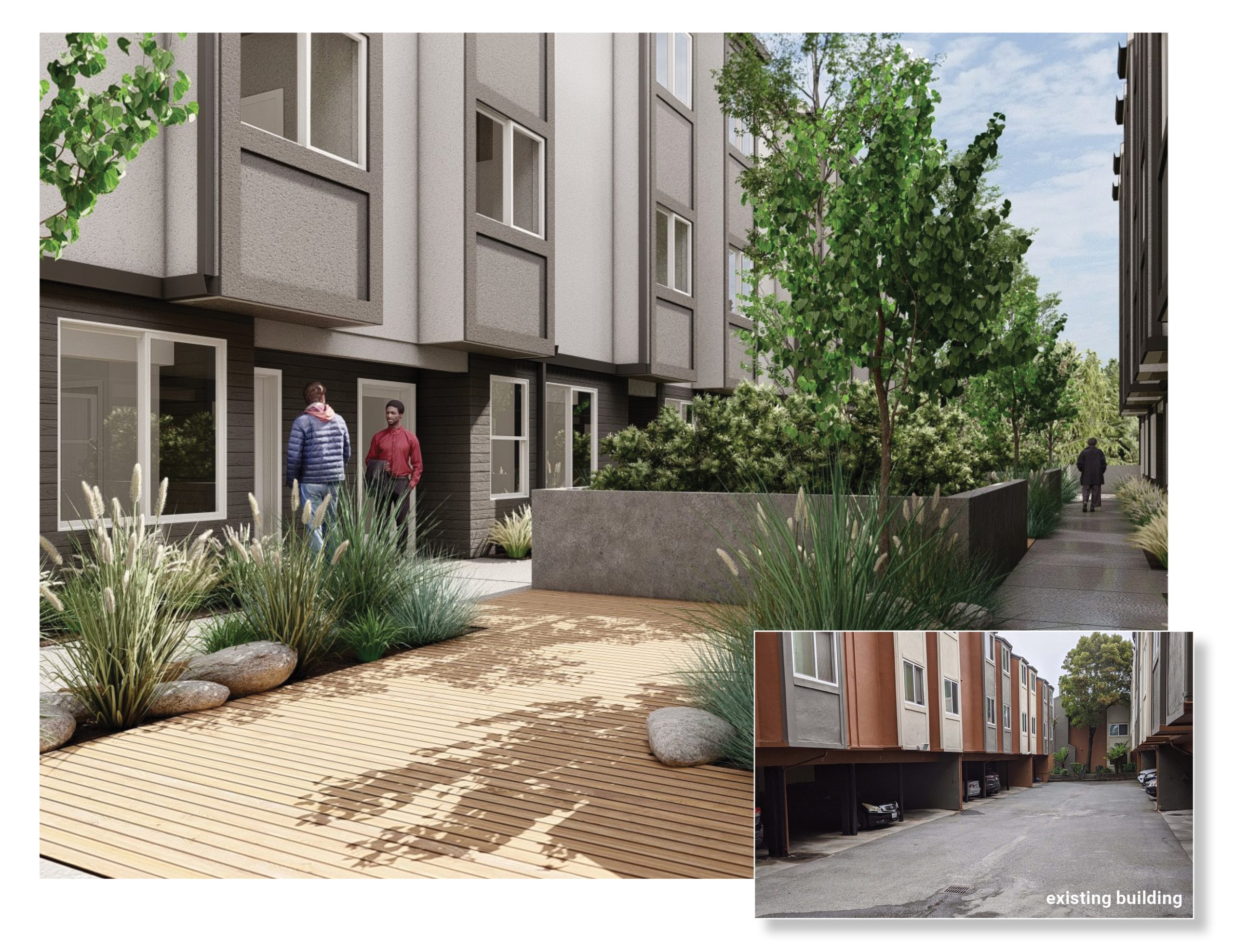
Pacifica Village ADUs
Taking advantage of California’s 2020 ADU legislation, OpenScope is finding creative ways to add accessory dwelling units (ADUs) to existing multifamily buildings. At a 170-unit apartment complex in Pacifica we are converting tuck-under parking into 42 new affordable apartments. The mix of studio, 1- and 2-bedroom units are intended to provide much-needed workforce housing within an easy commute of nearby San Francisco. Other improvements to this deed restricted affordable housing project include a new parking area and additional landscaped open space.
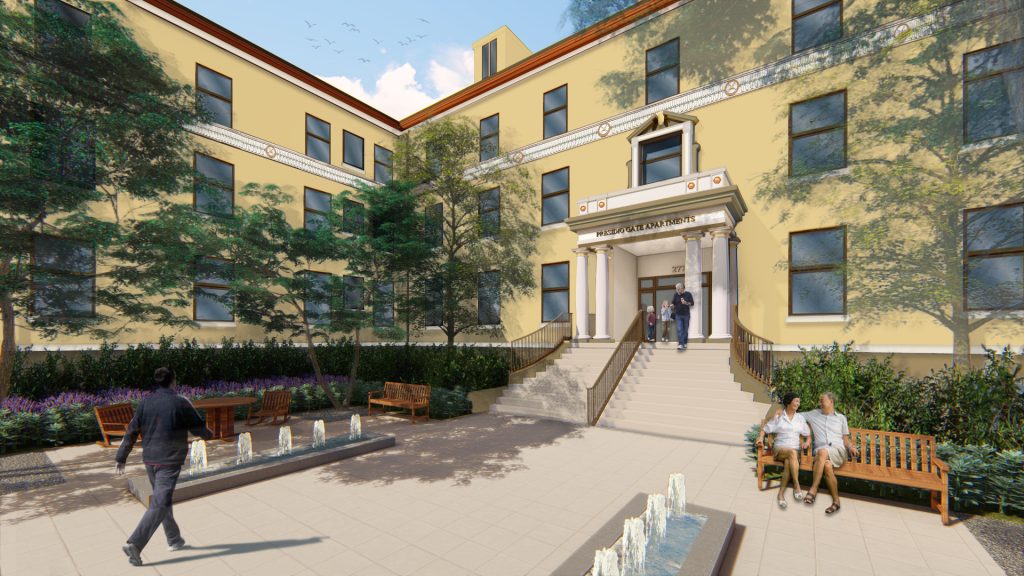
Presidio Gate Senior Housing
The historic facility was originally constructed in 1929 and currently contains 55 residential rental units providing housing and services for low-income seniors. The building is owned and managed by a non-profit organization, and receives funding under HUD’s Section 8 program. In addition to the extensive renovation work, we prepared an in-depth Physical Needs Assessment report for the client.
Project Completions
Replenish Grocers
We designed Replenish Grocer’s new space in San Francisco’s North Beach neighborhood, inspired by the owner’s passion for sustainability and the ocean and features bright colorful graphics and natural organic shapes. The space includes a mix of custom designed (in-house) product display shelving and manufactured bulk furniture systems.
For more information on the project, click here!
2775 Market Street ADUs
Our ADU project in San Francisco’s Castro District was recently completed! The building, originally constructed in 1962, possessed a ground floor almost entirely devoted to parking that was underutilized due to the close proximity of public transit. OpenScope designed a plan that converted this underutilized space into six new additional units and a bike parking room as well as consolidated parking and building services.
For additional images and more information on the project, click here!
Awards
Better Place Forests
Better Place Forests, our project in collaboration with Fletcher Studio, was recognized several times this year including:
- Architizer A+ Awards Finalist
- ArchDaily 2021 Building of the Year Nominee
- Dezeen Awards 2021 – longlisted
Prop H Success Story
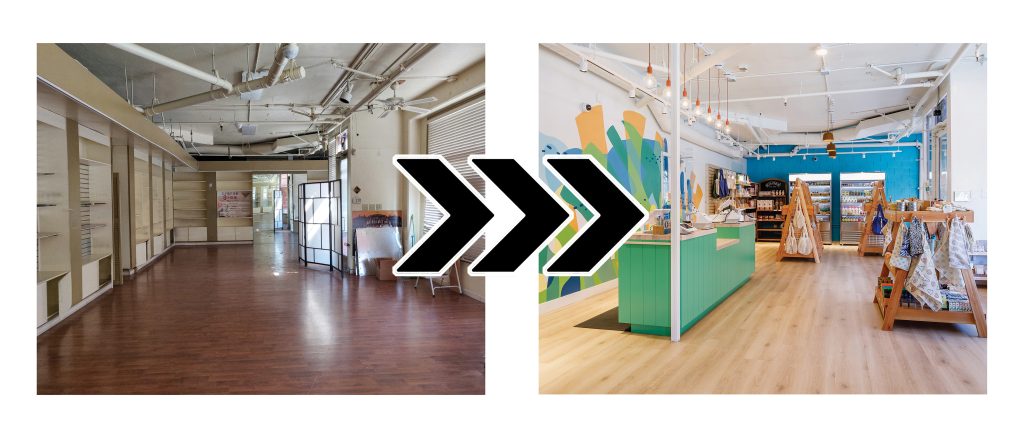

One of our favorite moments this year was being able to expedite the permitting process for Replenish Grocers utilizing Prop H. Due to the current extensive permitting delays with the City—taking months from start to finish to complete the process—our team turned to Prop H. We had a permit in just under 6 weeks, including the Health Department review as well.
We were extremely pleased that Prop H worked the way that it was intended and allowed Replenish Grocers to quickly move through the permit process and get closer to the goal of opening their new space. We are happy to see these positive changes in the Building Department that support small businesses especially during such a critical time for our city.
LA Office
This year we established an LA office and are excited to be working in Southern California! We have over 40 ADUs in various phases of design permitting along with 15 UDUs and various feasibility studies underway.
