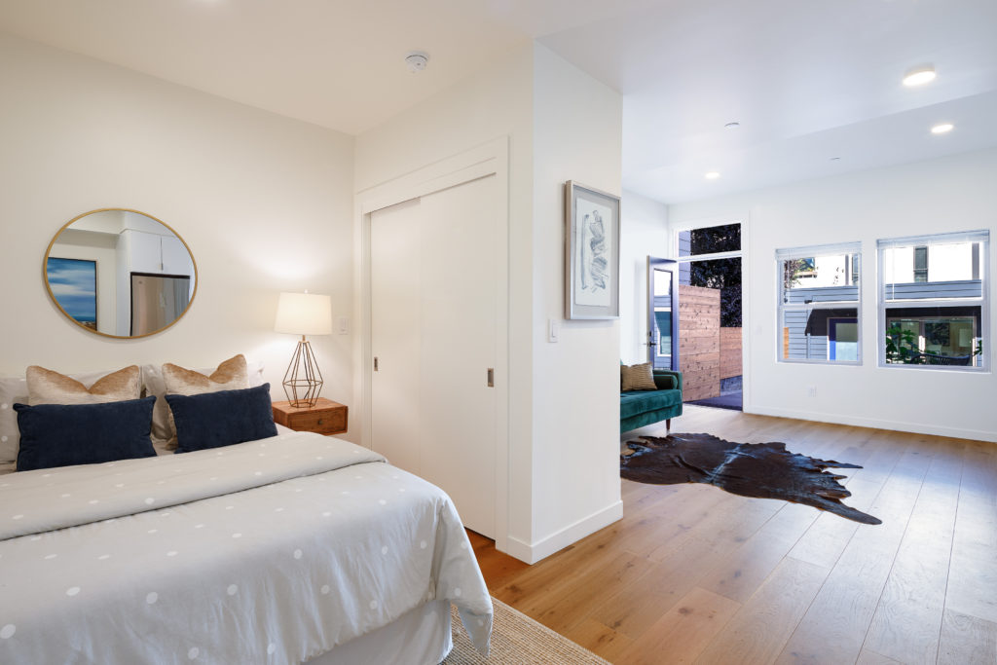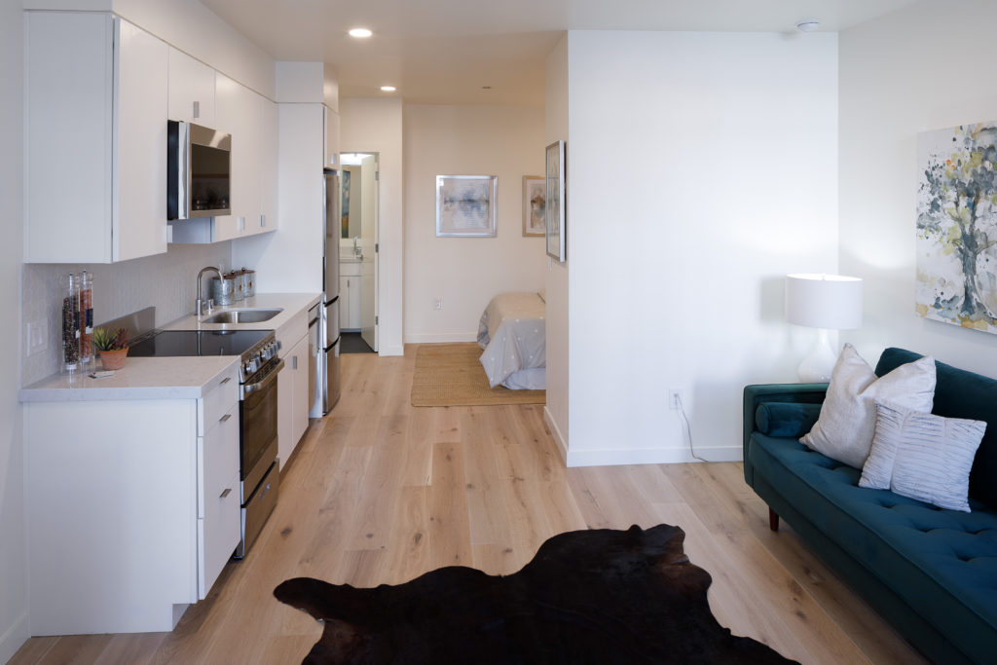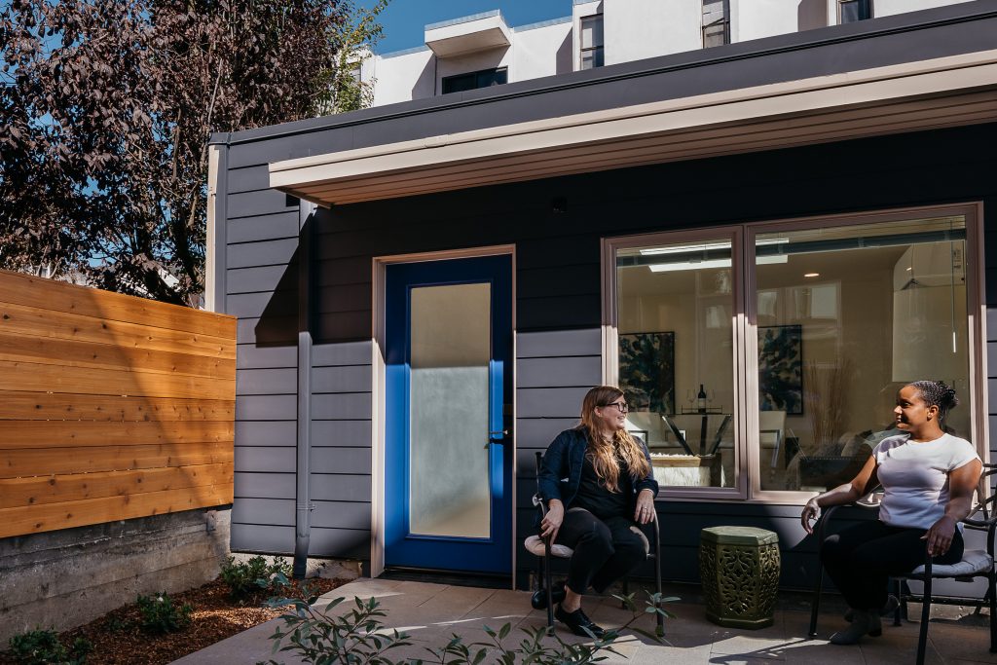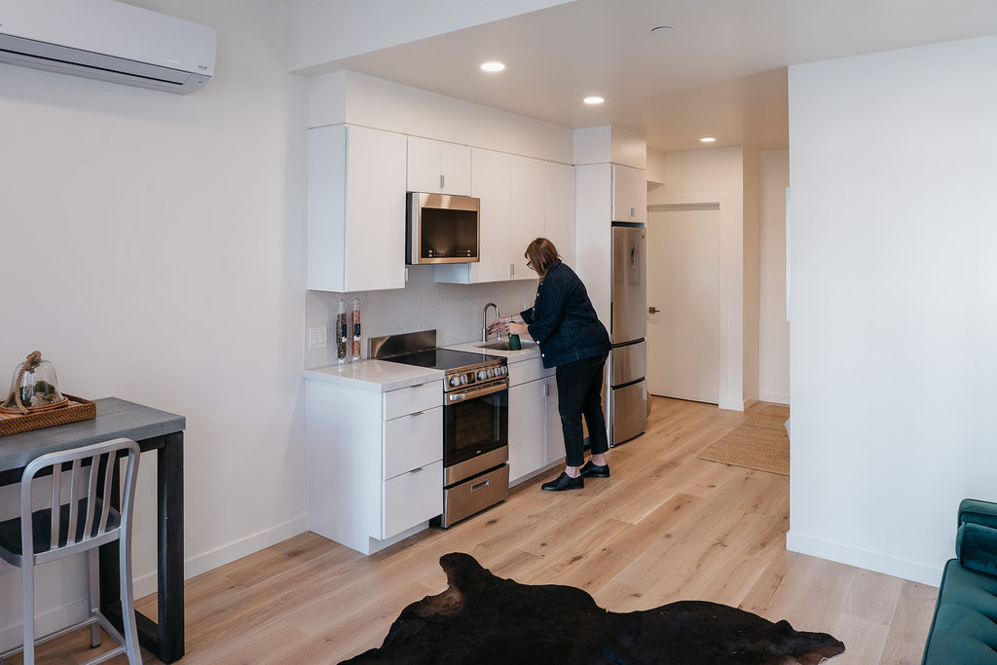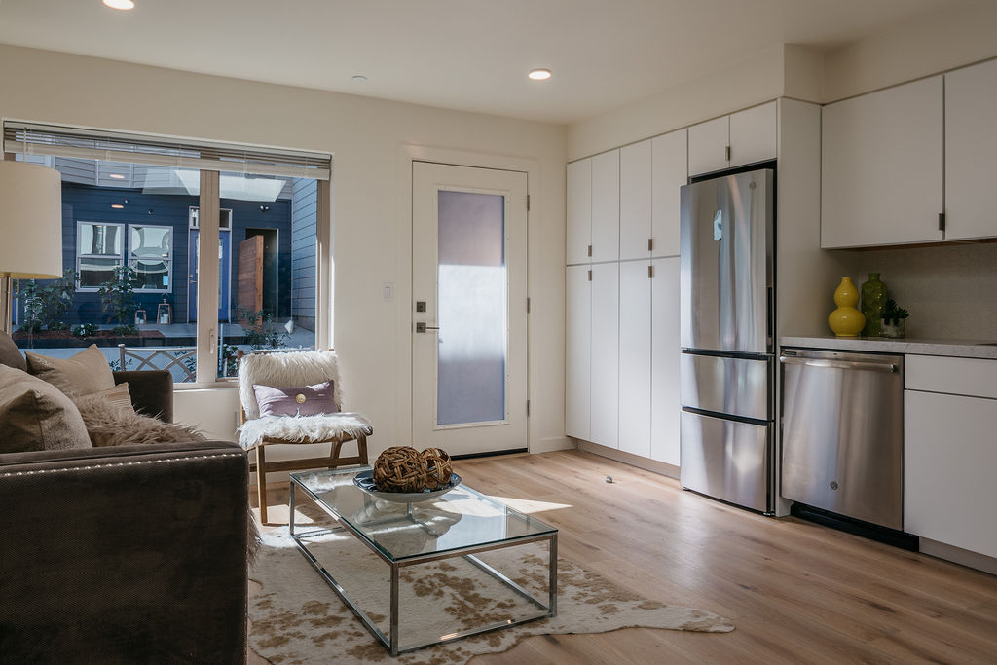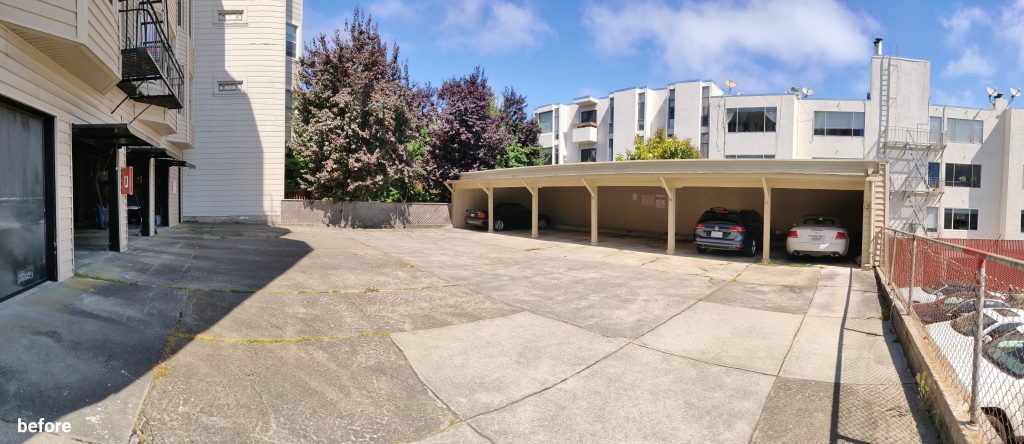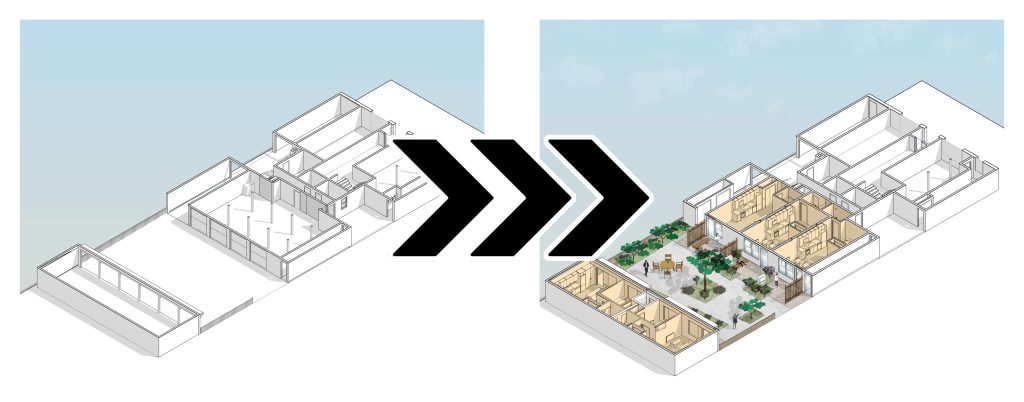Union Street Apartments
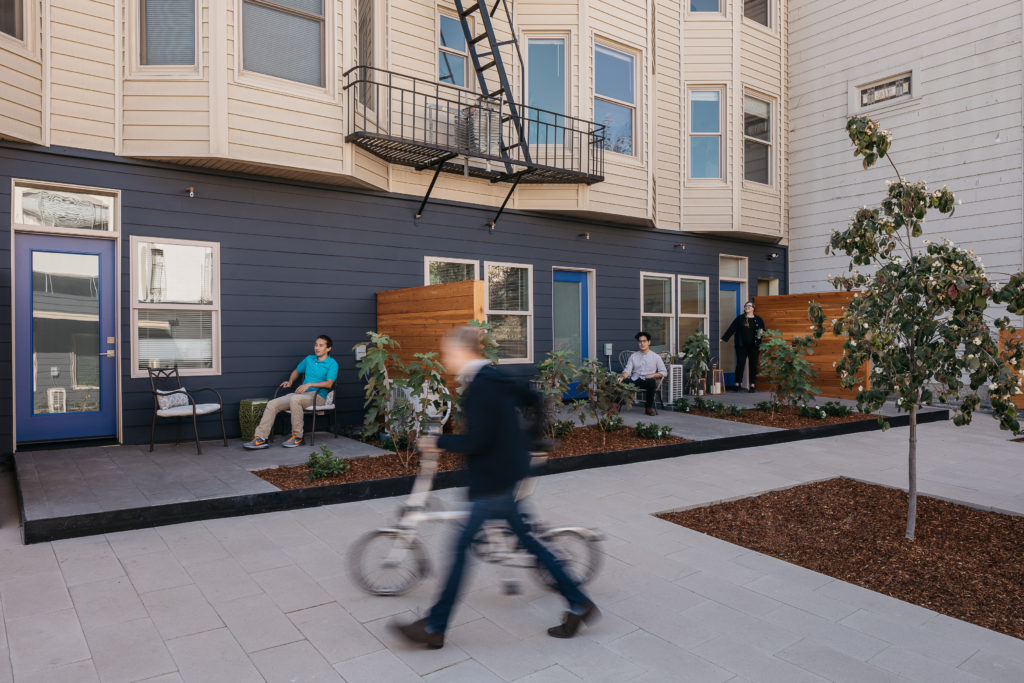
The Union Street renovation added five new units to a twelve-unit building in San Francisco’s Marina District by converting a carport and garage spaces into two one-bedroom and three studio apartments. Each unit has its own exterior entry and private patio, surrounding a shared courtyard that replaces an existing driveway.
The new units feature modern finishes, in-unit laundry, and kitchens as well as private entrances from the street and private patios. Construction provided an opportunity to convert a blacktop driveway into a shared courtyard, enhancing the desirability and livability of existing units as well.
Client: Mosser Company
Contractor: LECA Construction
Structural Engineer: Sheerline Engineering
Landscape Architect: Site Studio
Photographer: Hewitt Photography
