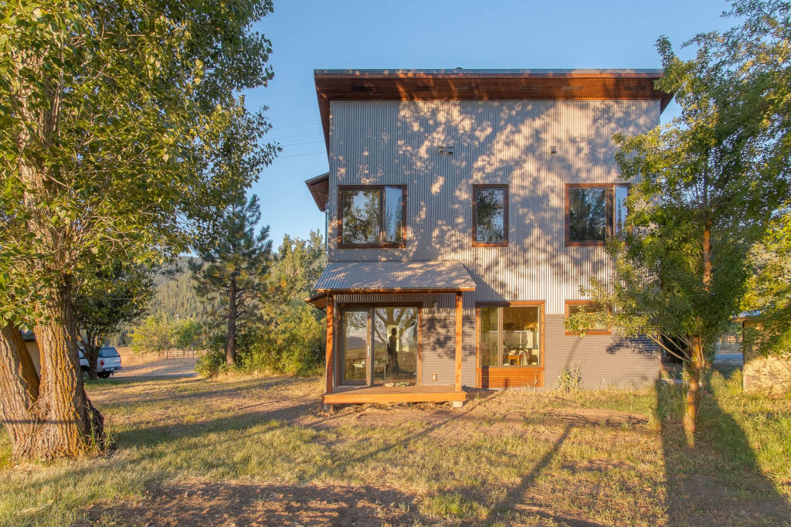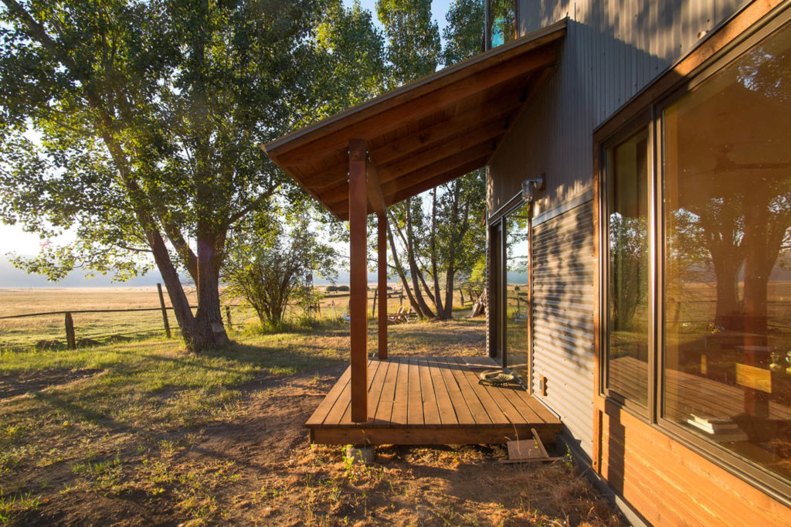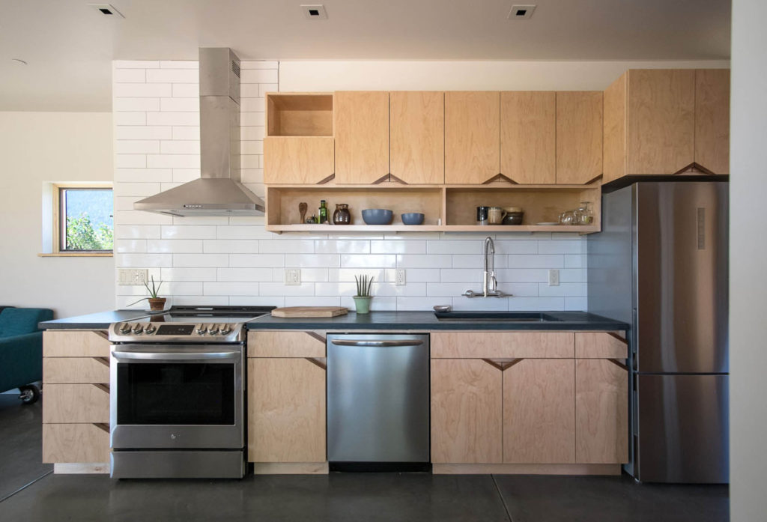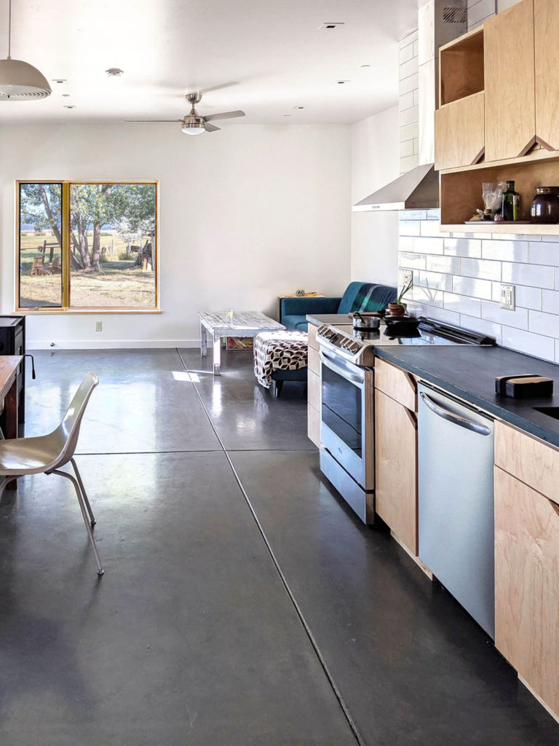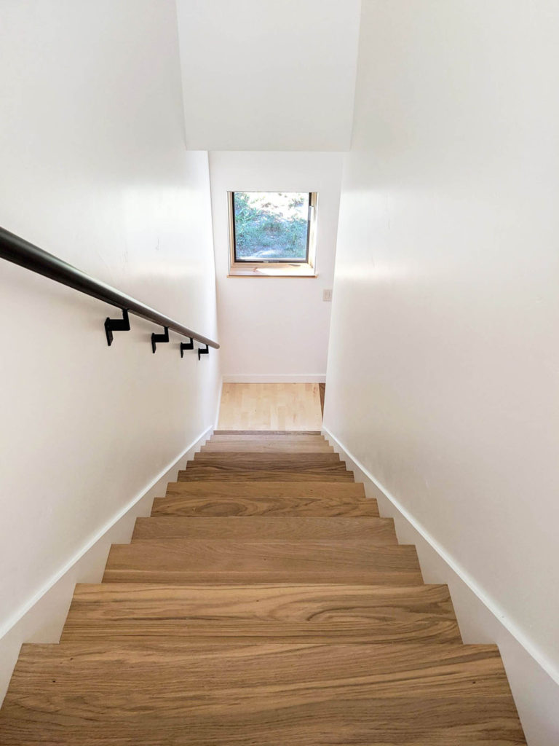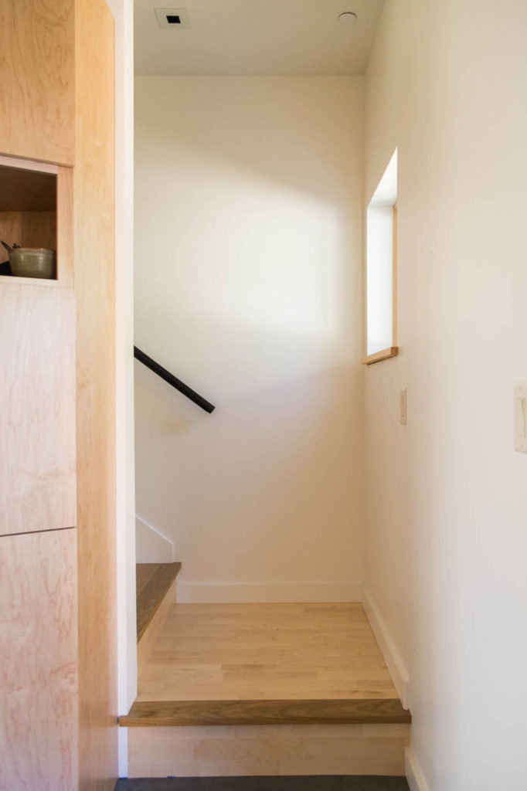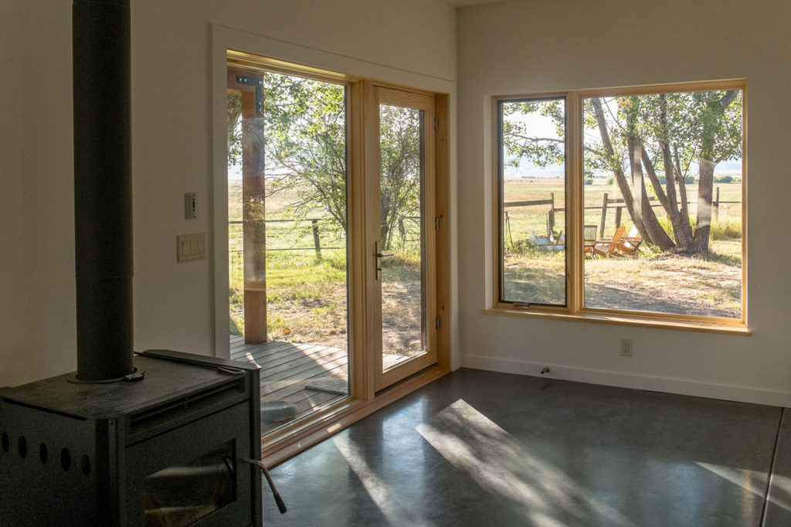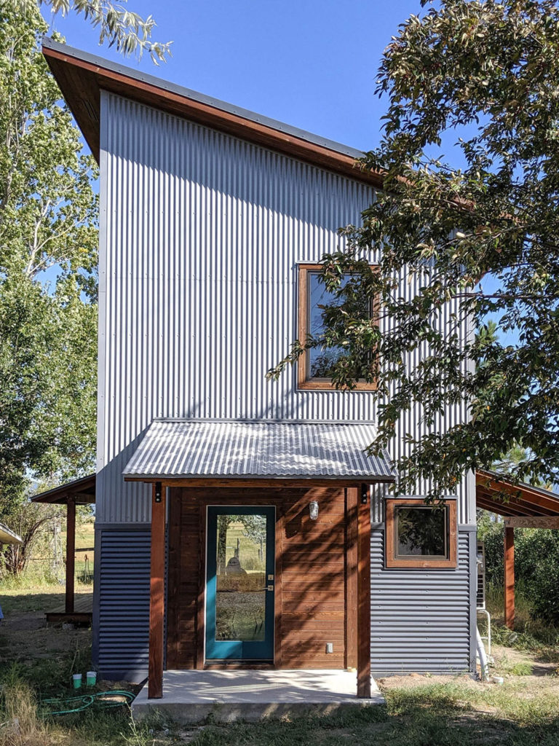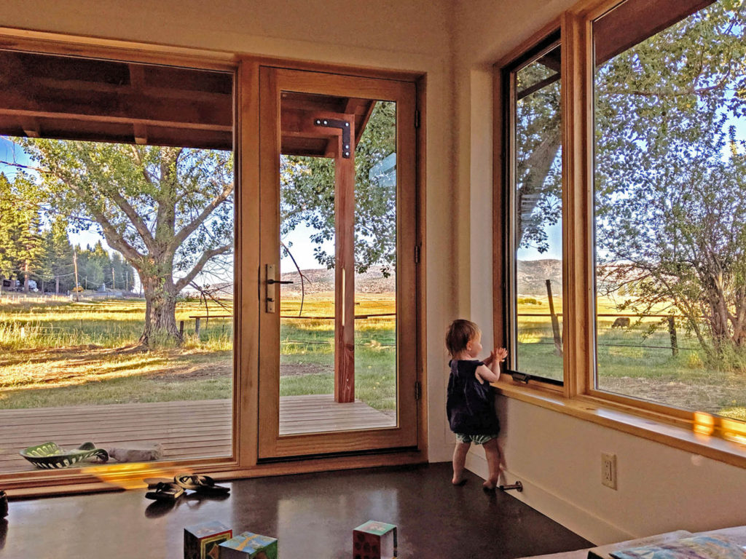Sierra Valley House
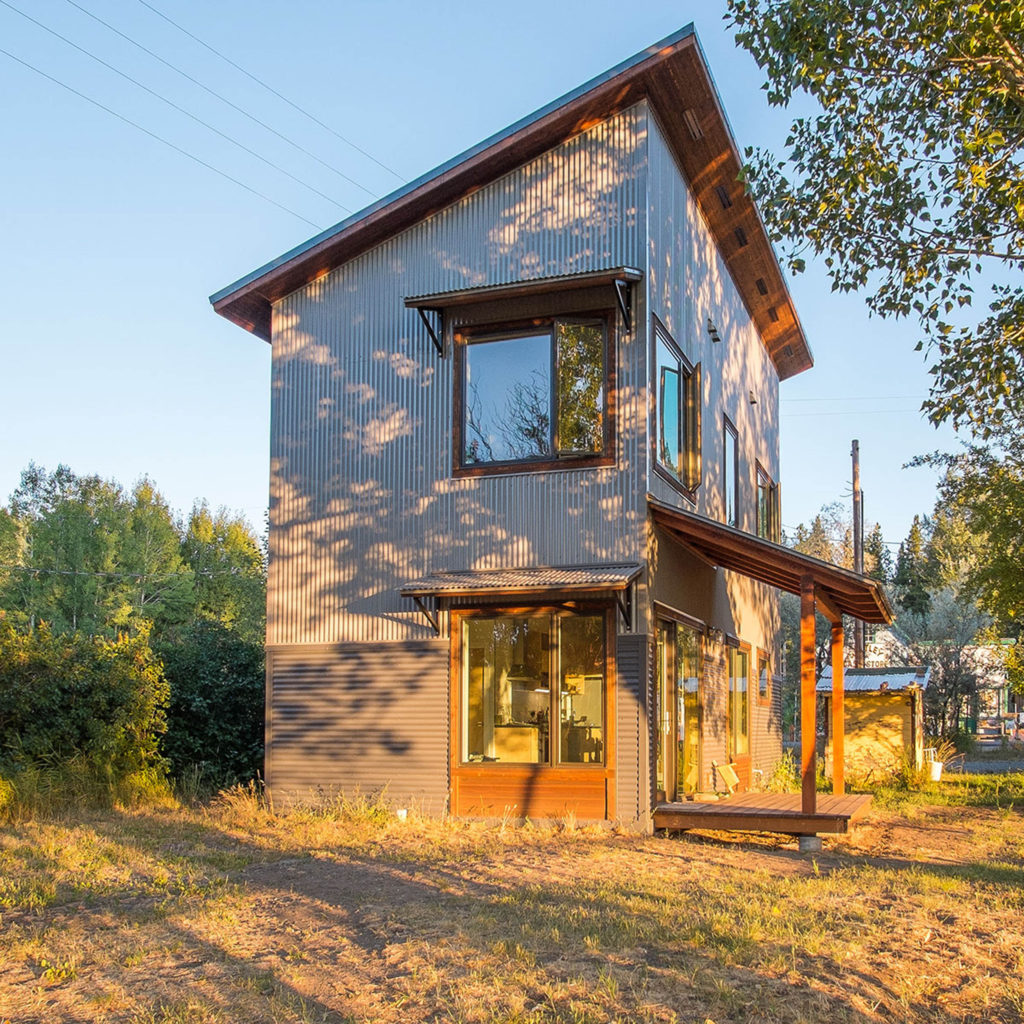
This energy efficient house is situated at the edge of an expansive valley in Northern California. The 1,100 square foot house is designed to optimize energy efficiency as well as take advantage of unobstructed views across hundreds of acres of grazing land and the mountains beyond. The exterior takes cues from the surrounding agricultural buildings while fulfilling the owner’s desire for a simple modern home in a beautiful pastoral setting. The wall and floor assemblies are designed to make this house nearly energy neutral, taking advantage of a high-efficiency wood stove for supplemental heat and a photovoltaic system for energy.
The cabinets are all custom built locally by the general contractor. The stained concrete at the ground floor not only looks good, but serves as thermal mass to help keep the house cool in the summer and warm in the winter. The ground floor is an open plan and the bedrooms are located upstairs. A small porch off of the living area provides a sheltered place for enjoying the view and stacking firewood.
Contractor: Butterfly Valley Design & Build
Structural Engineer: Alpen Engineering
