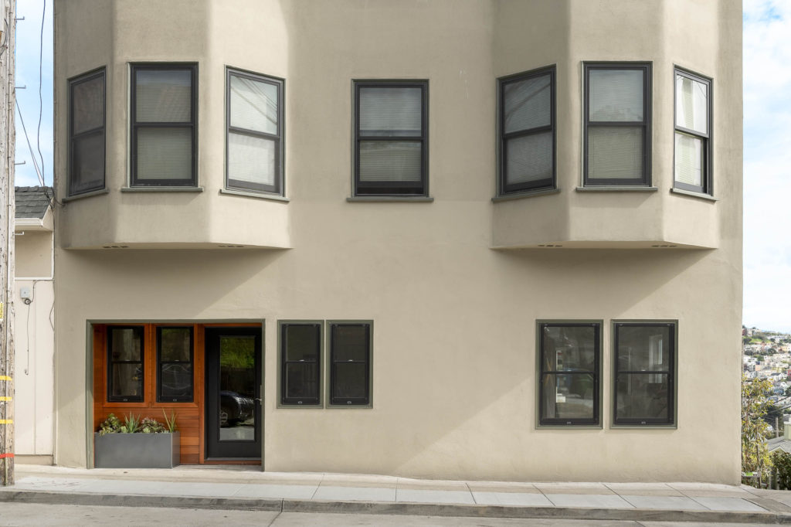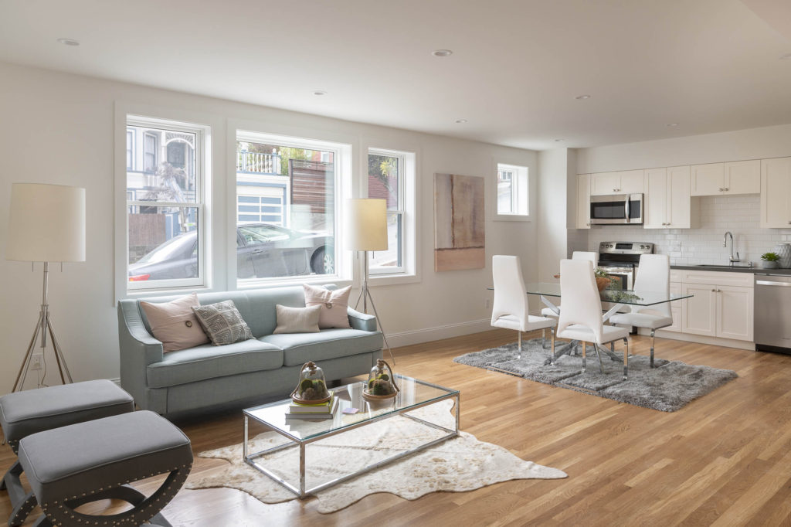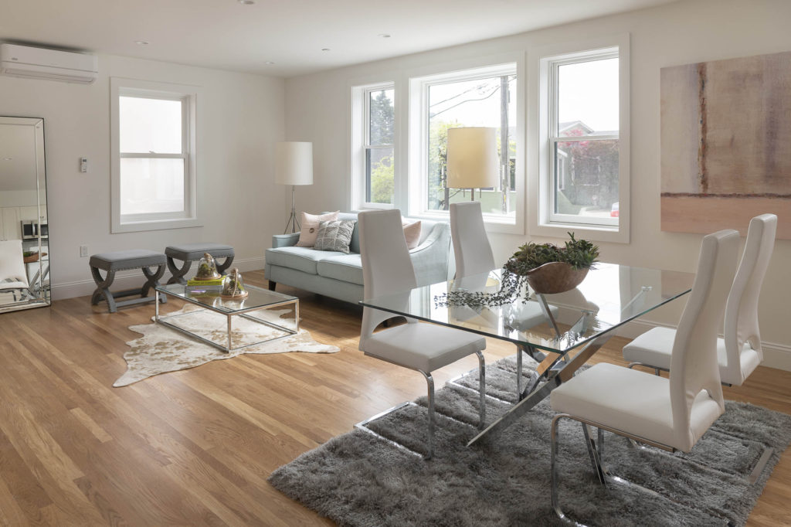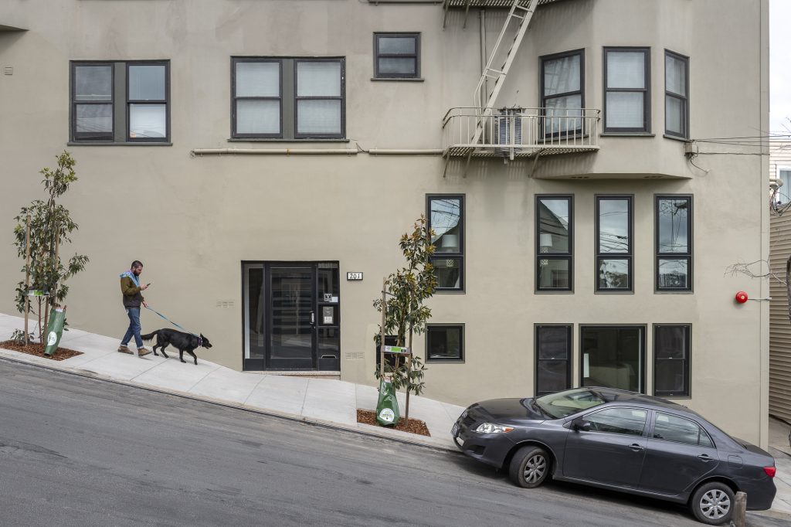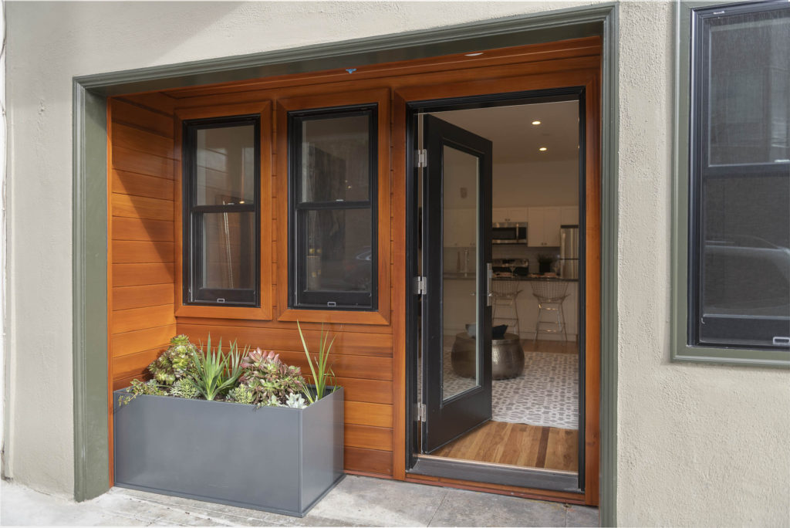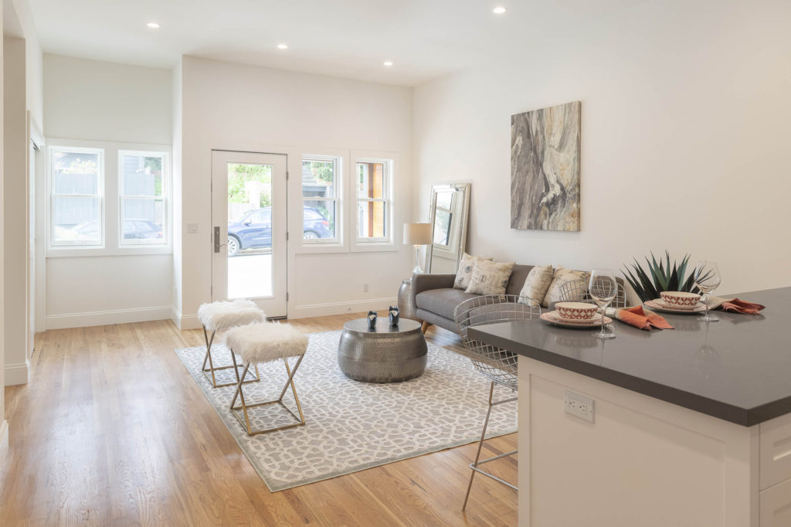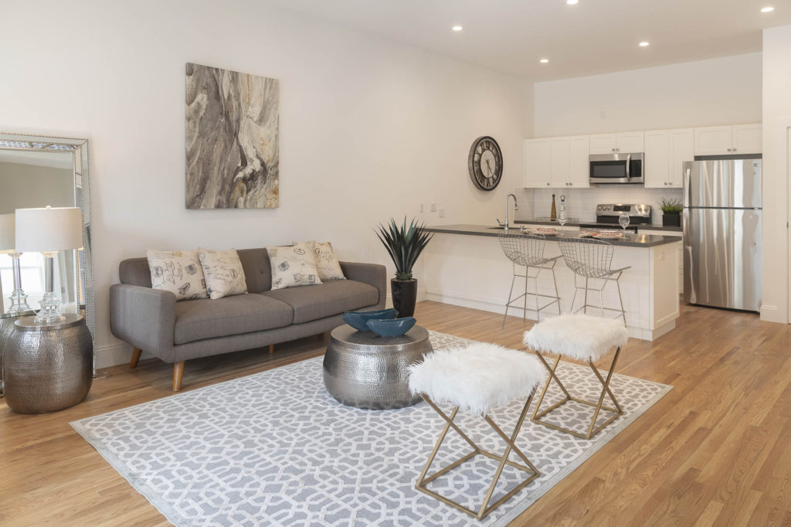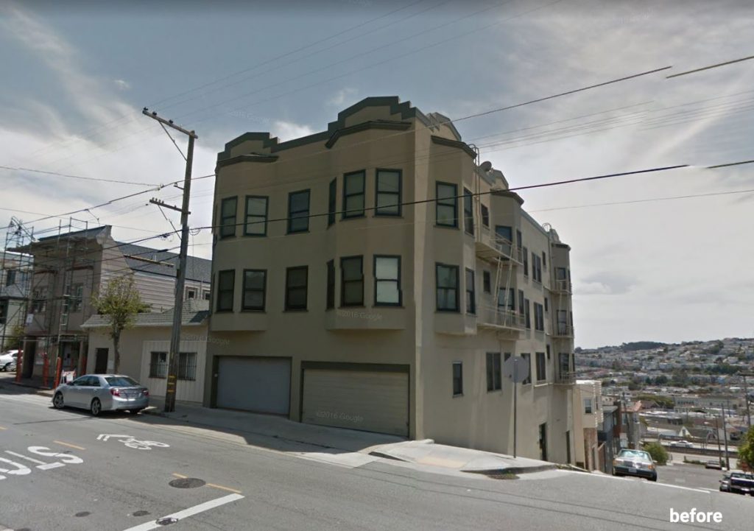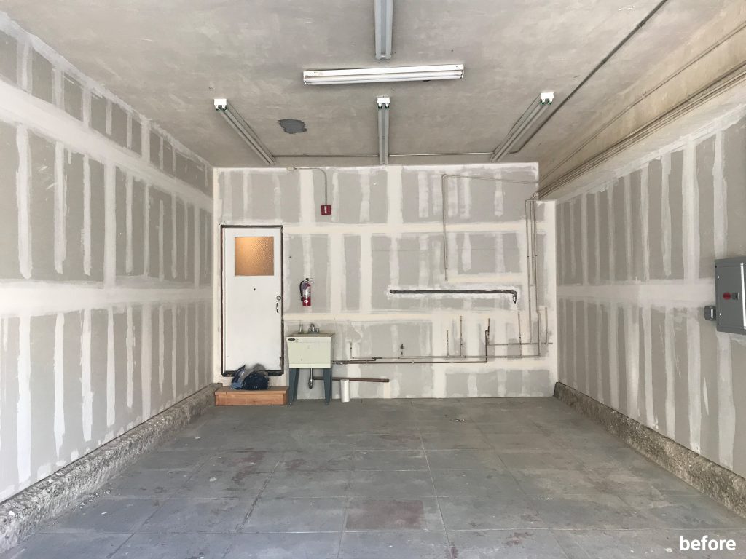Glen Park ADUs
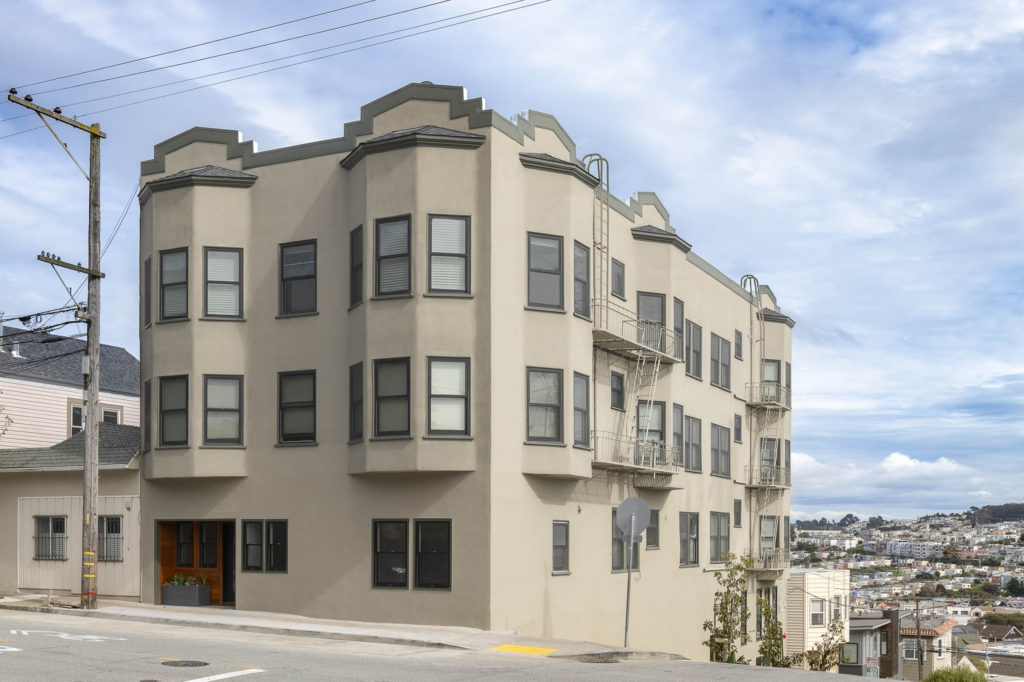
This small corner apartment building in San Francisco’s popular Glen Park neighborhood was built with garages on both street frontages, but the site’s steep slope created additional unused space above the downhill garage. San Francisco ADU experts, OpenScope Studio, designed two ADUs transforming the upper garage into a one-bedroom unit and the lower garage into a two-level, two-story unit.
With high quality finishes and roomy interiors, these units were an instant hit. The owners elected to undertake foundation improvements as well as upgrade finishes in the existing units, maximizing their investment. This renovation transformed underutilized space into two daylit, rentable San Francisco ADUs, increasing the property’s value and adding sorely needed additional units to San Francisco’s housing stock.
Client: Oryx Partners LLC
Contractor: ITU Construction
Structural Engineer: Sheerline Engineering
Photographer: Argast Photography
