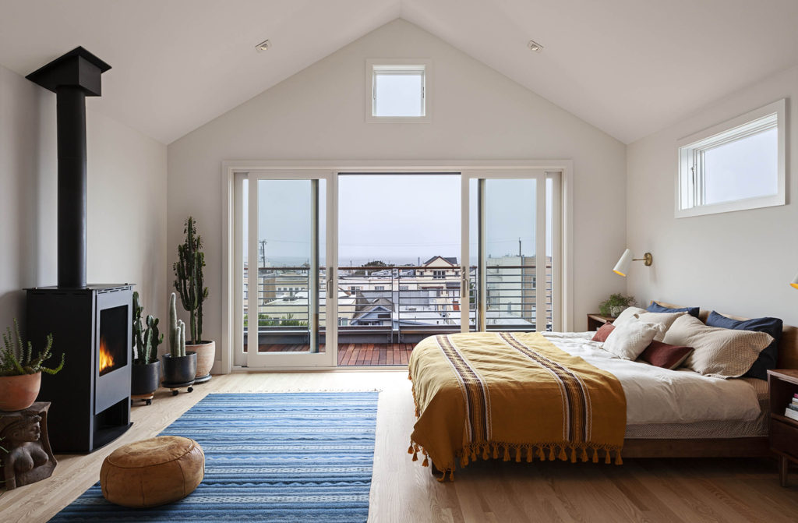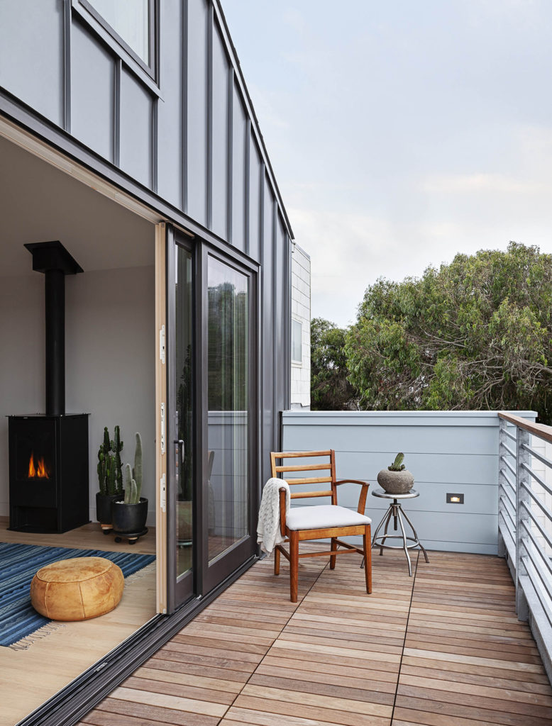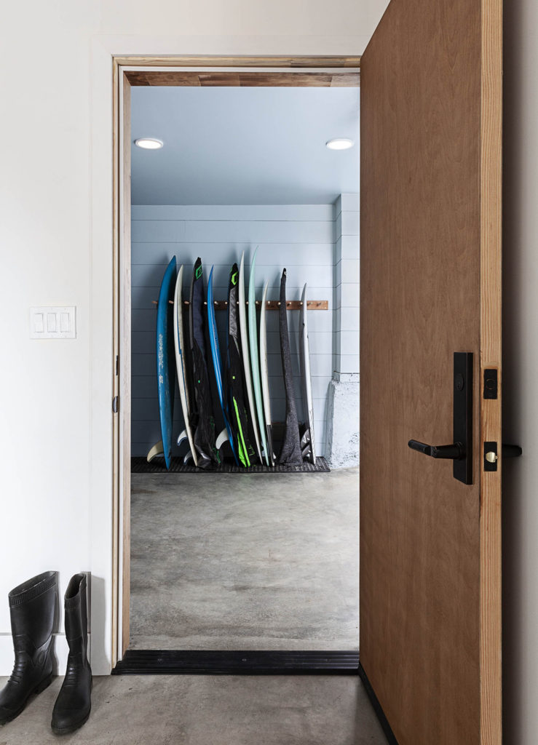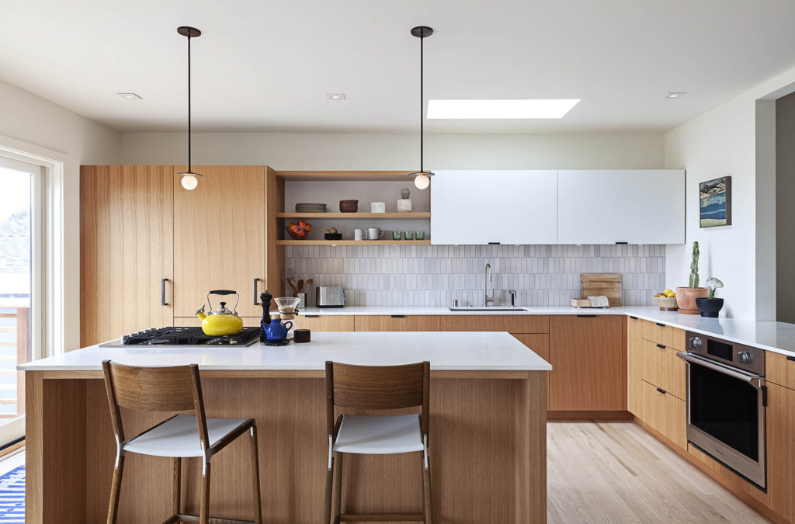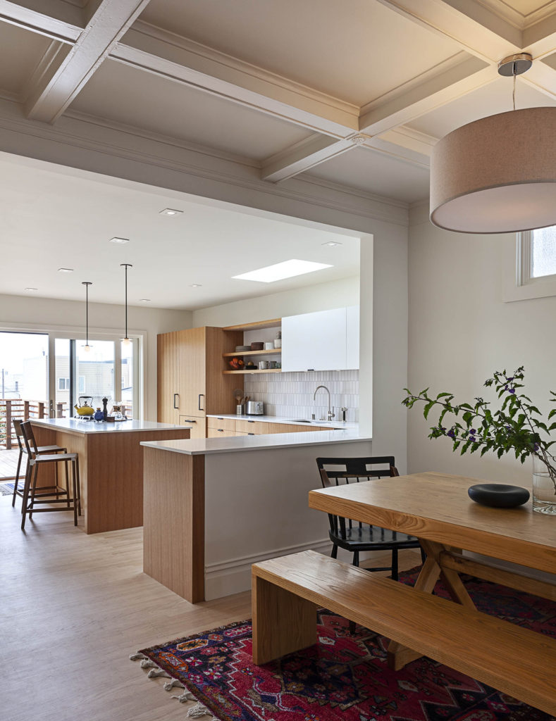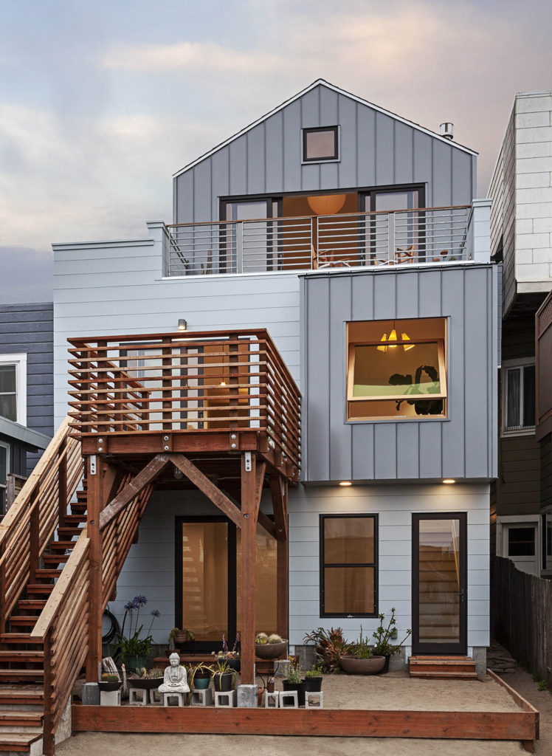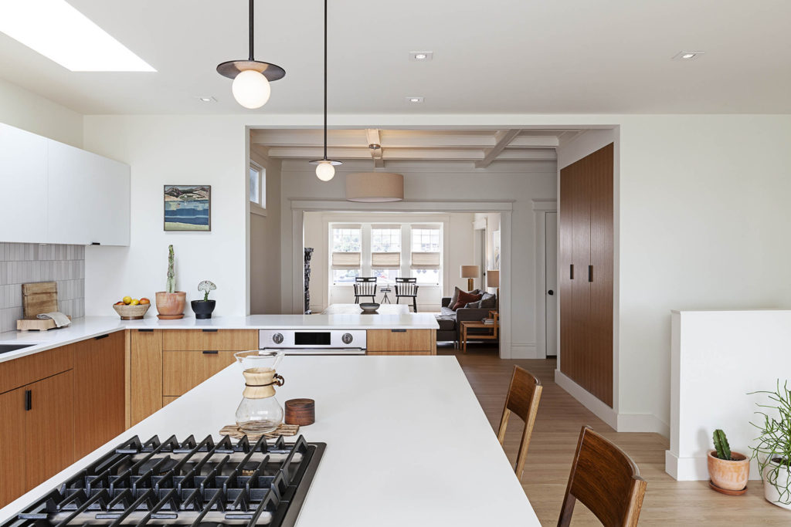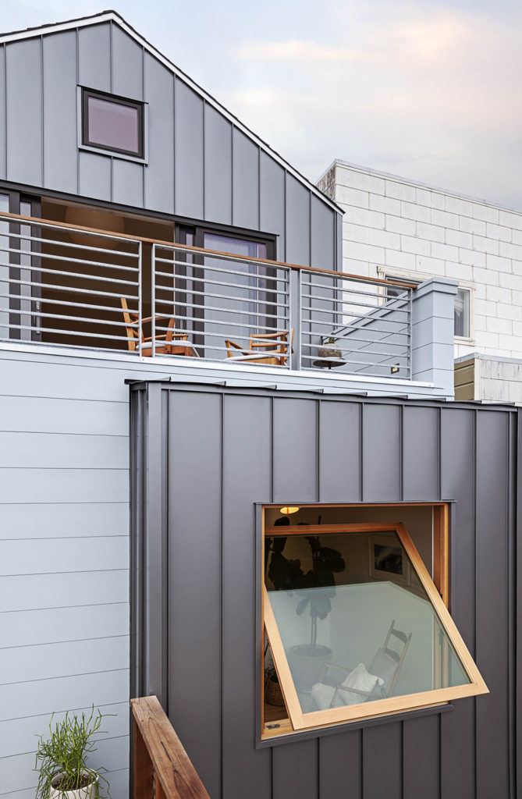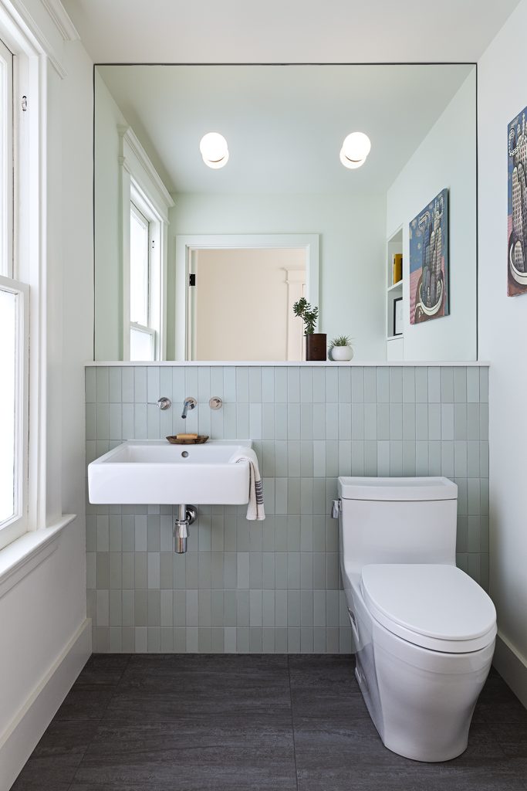House Expansion in Outer Sunset
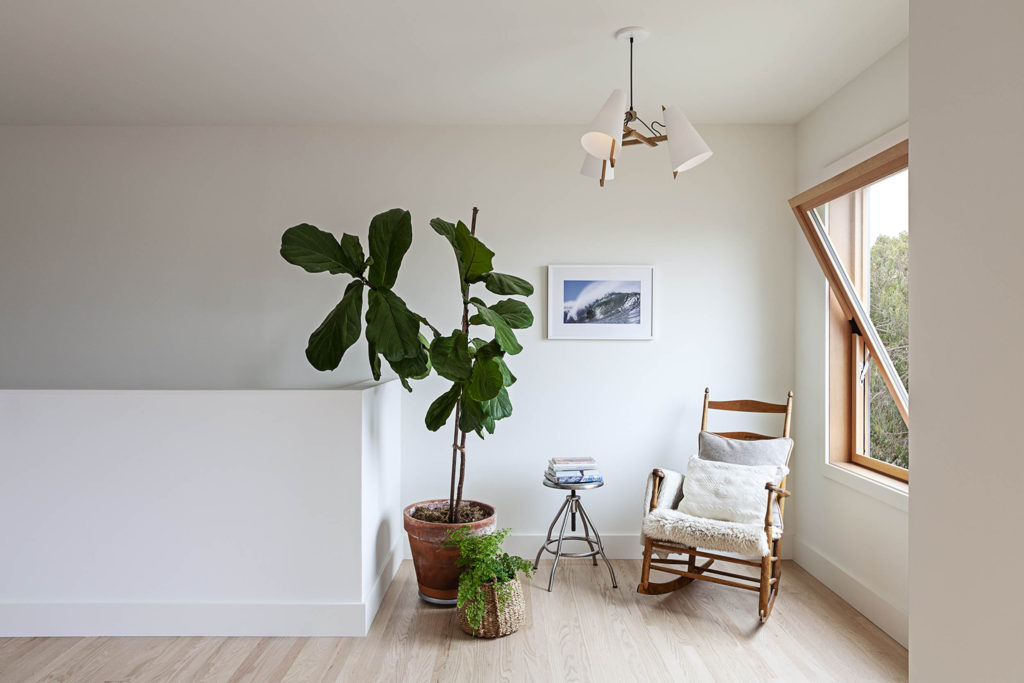
House expansion project in San Francisco’s Outer Sunset District designed by OpenScoped Studio. In need of repair and reorganization, the rear porch had been enclosed and converted into a dining room and kitchen, and the foundation had settled to the point that pressure was exerted on the side windows, causing the glass to crack.
This house expansion includes a new kitchen, powder room and master bedroom upstairs along with new decks and a den in the basement. The daylit master bedroom features a vaulted ceiling that connects to the adjoining deck for unobstructed ocean views. OpenScope transformed this classic residence to allow striking views of the Pacific Ocean while seamlessly integrating into the existing historic structure.
Contractor: JLN Builders
Structural Engineering: Double-D Engineering
Photographer: Michele Lee Wilson Photography
