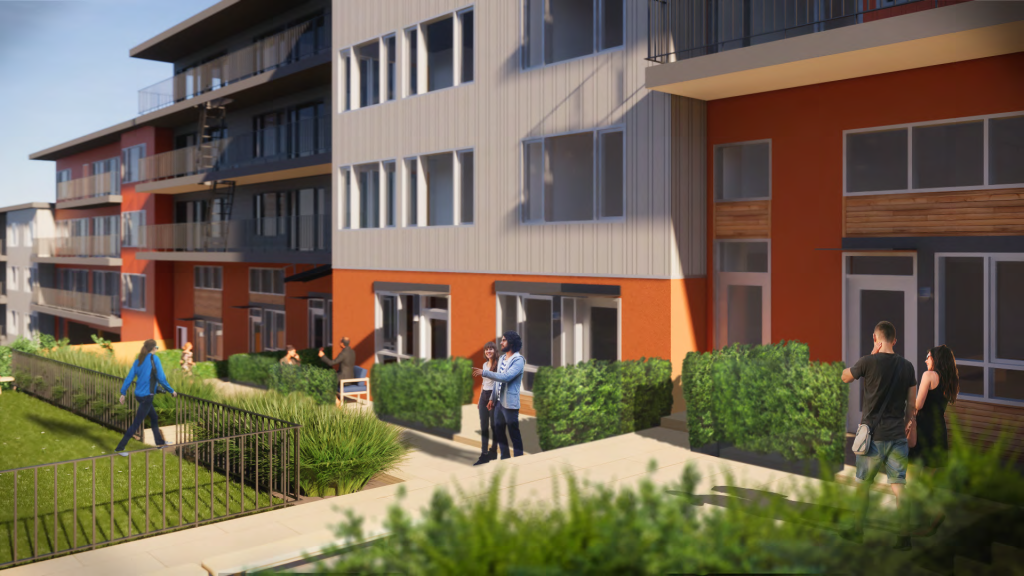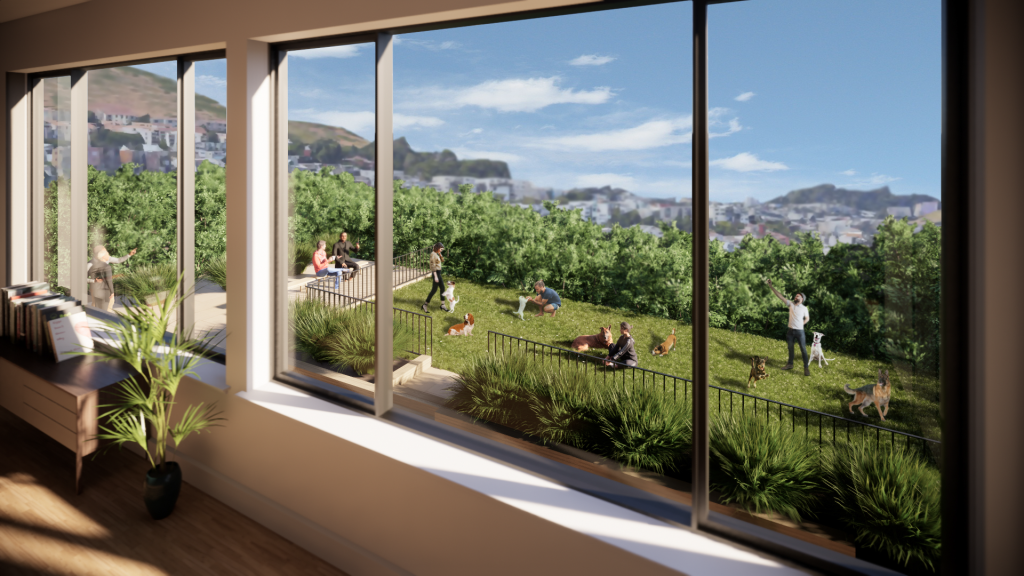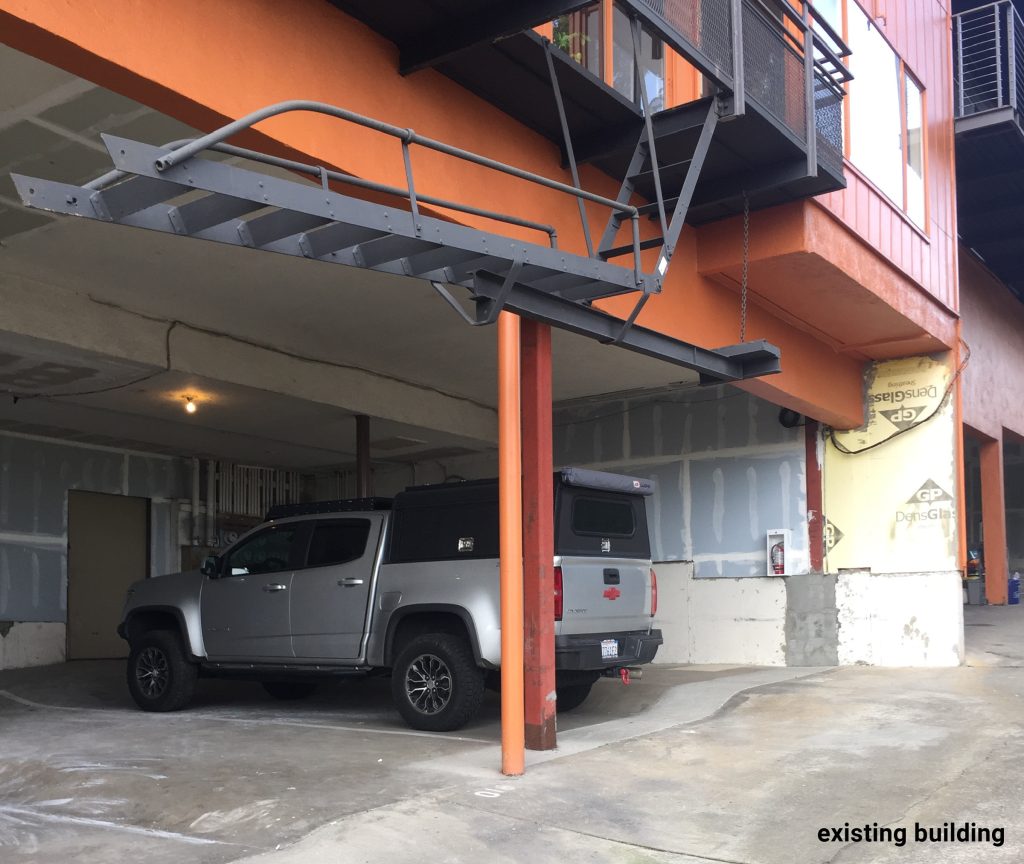Noe Valley Multifamily ADUs

OpenScope Studio is transforming an underutilized carport into nine accessory dwelling units (ADUs) at an existing mid-century apartment building in Noe Valley. The project will add an additional 5,278 square feet of livable space and is designed to complement the structure’s character and distinctive color scheme.
This project tackles the complexity of the site’s steep slope, focusing on grading and finish floor elevations to provide level living spaces despite the challenging topography. Leveraging the site’s incline and the existing structure’s tall ceilings, the design incorporates mezzanines into several units, adding an additional area for a home office, nook or other auxiliary space. To enhance the outdoor amenity spaces for tenants, we added semi- private patios in front of each unit along with a communal patio space in the easement abutting our site.
Structural engineer: Unicorn Consulting
Civil engineer: Massoudi Consulting Engineers
Landscape architect: Site Studio

