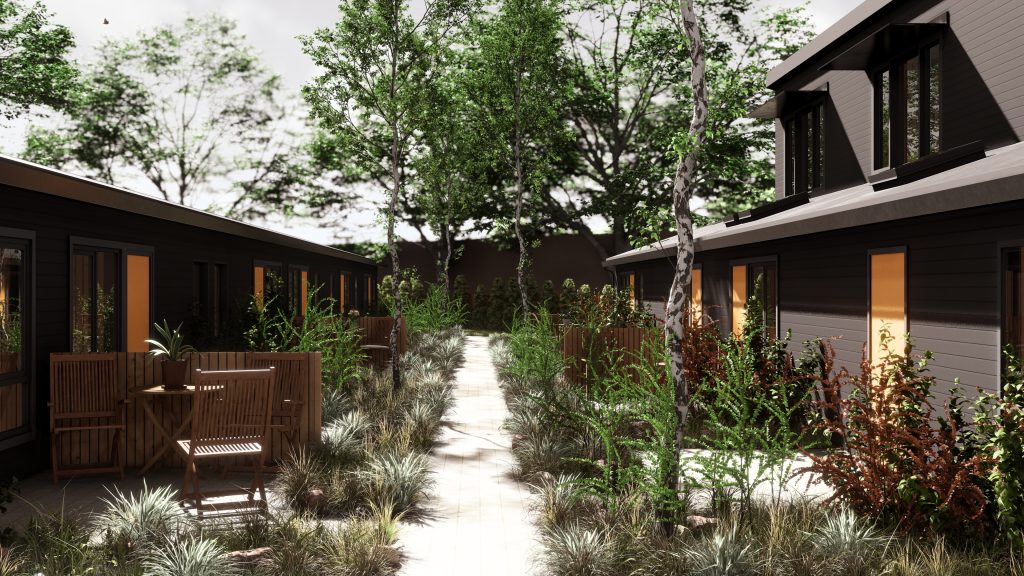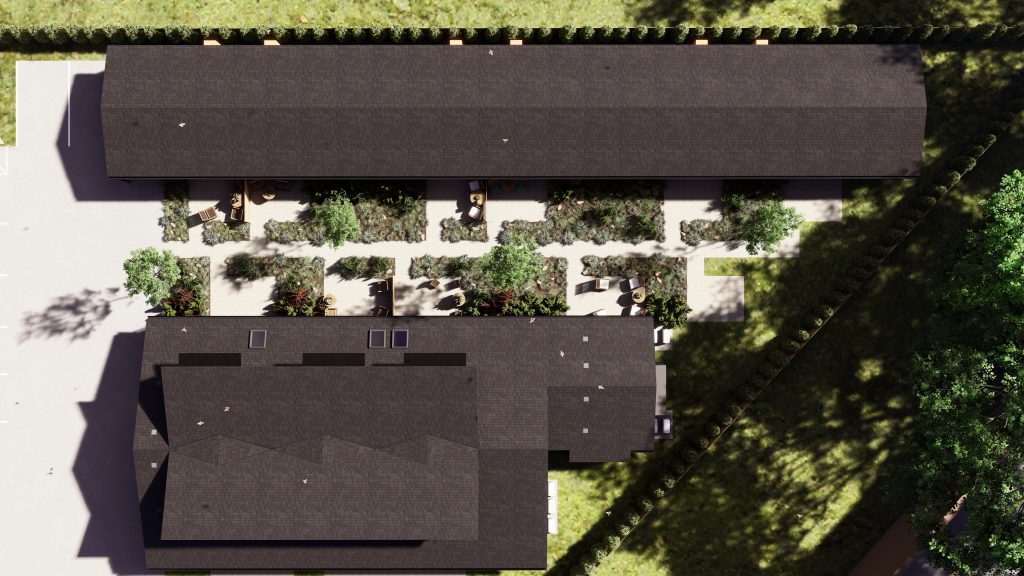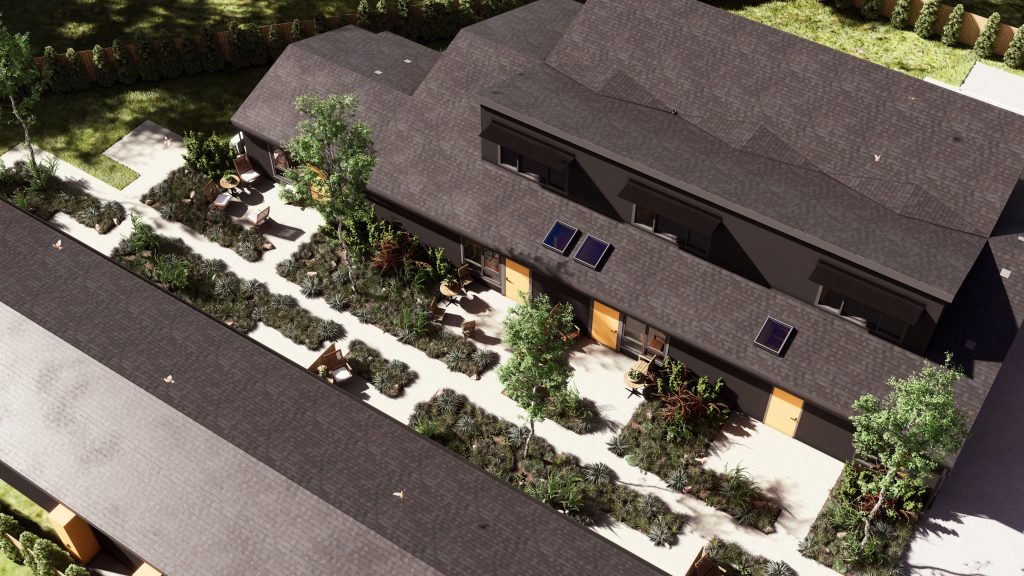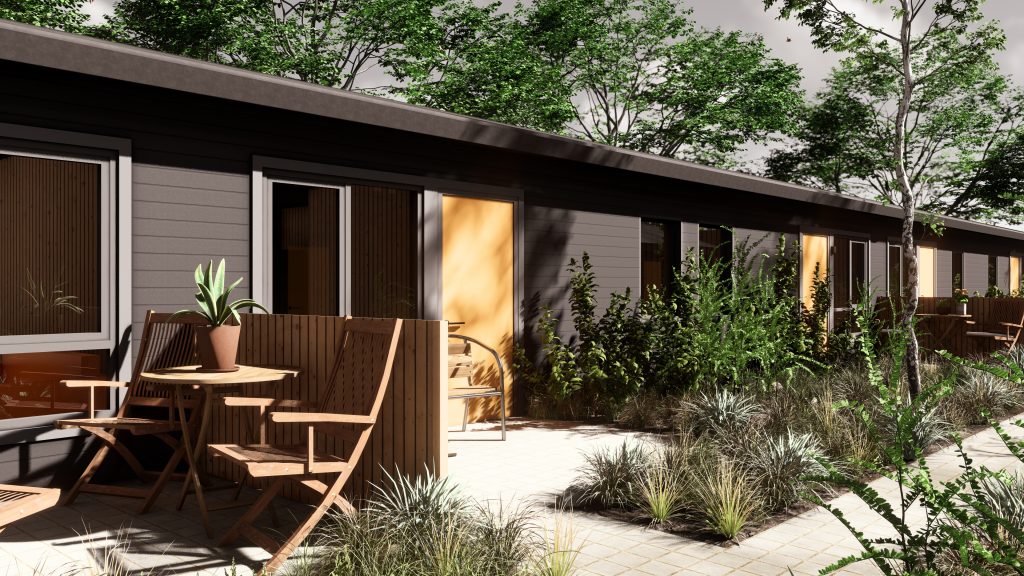Campbell Apartments

OpenScope Studio is adding 17 accessory dwelling units (ADUs) to a large garden-style apartment complex in Campbell, California. The scope included converting ground floor garages in existing apartment buildings, converting an accessory building, and converting two detached garages into apartments.
The site plan provides for additional open space which replaces asphalt, including private patios at most of the new units. Adding a dormer to one of the garage buildings allows for several two-story units.
Structural Engineering: Sheerline Engineering
MEP Engineering: EDesignC
Civil Engineering: Luk and Associates


