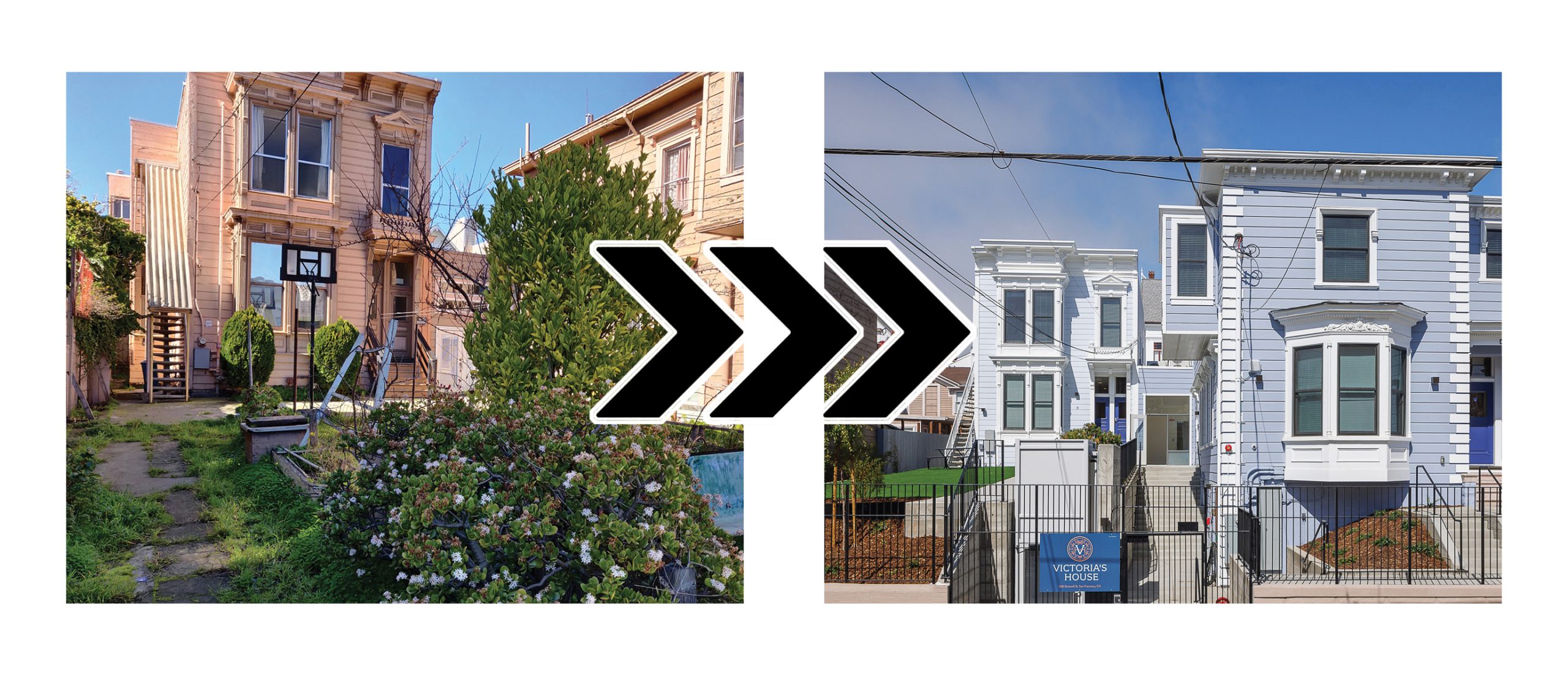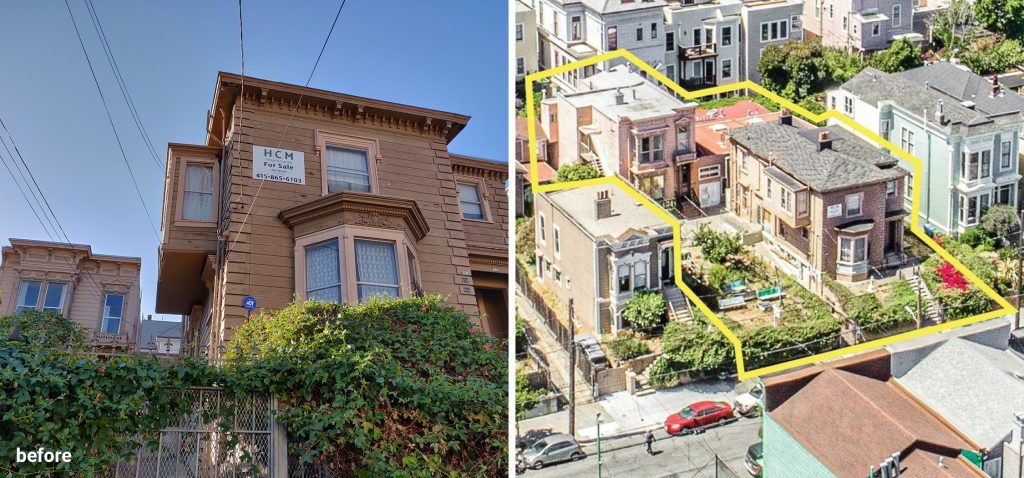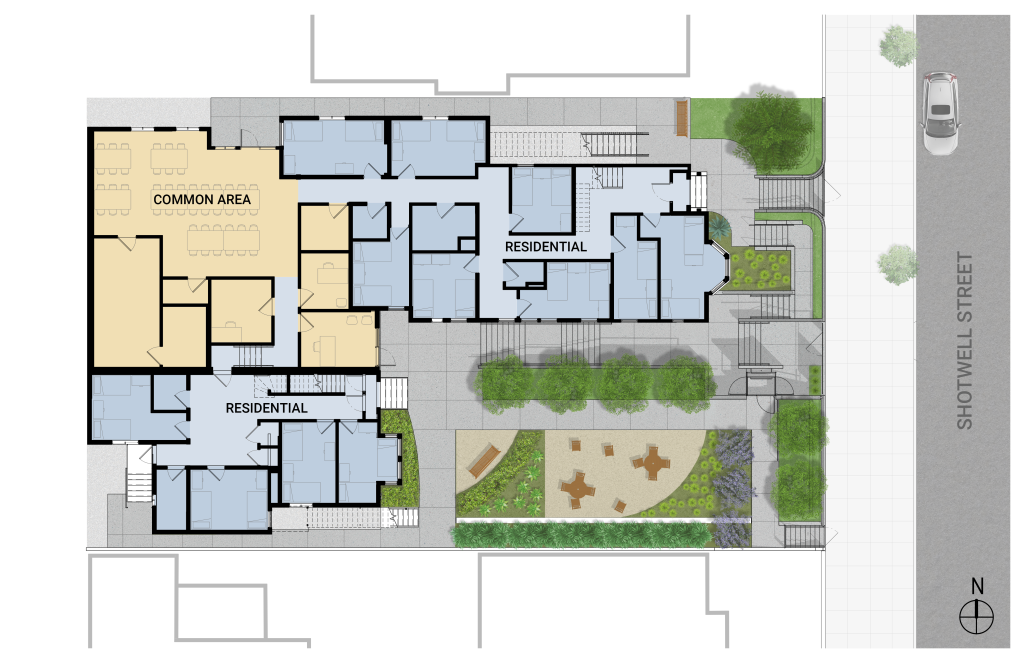THINKING: housing projects
Project Spotlight: Victoria’s House Rehabilitation Center

OpenScope Studio worked with developer Oryx Partners and operator A&A Health Services on Victoria’s House Rehabilitation Center, a 44-bed residential care facility for those transitioning from institutionalized care to independent living arrangements. Construction was by ITU Construction.
In order to address the ongoing housing crisis, the City of San Francisco announced a plan to add 400 new residential and treatment beds for people experiencing mental health and substance use issues. The City has committed to an agreement to use Victoria’s House facility to provide 44 of those beds for San Franciscans in need of assistance while they find permanent housing.
In this blog post, we take a deeper look at this project and the transformation from dilapidated buildings into additional housing for those in need.
Existing Conditions
Located in the Mission District, the site included two vacant and dilapidated Victorians, originally constructed circa 1885 and vacant for several years. The property was suffering from deferred maintenance and required new foundations, HVAC, accessibility, and Fire & Life Safety systems as well as other comprehensive upgrades in order to restore the structures to their historic beauty.


Historic Background
This north-south linear area in the central Mission District resembles a “typical” Victorian-era suburban neighborhood—a corridor of mostly high-style architecture and detached, single-family dwellings for the 19th-century middle classes. Located between very early streetcar lines on South Van Ness Avenue and Folsom Streets, the area developed as one of the Mission’s early, prototypical residential neighborhoods. This historic district contains significant concentrations of some of the oldest extant properties in the Mission District, as well as some of the area’s finest architectural examples—extraordinarily well-preserved buildings that date to the mid-1860s, including largely unaltered Greek Revival and “National” style residences, as well as extremely early Italianate style dwellings. In addition, the district includes grand townhomes, flats and residences from the early 1870s through the turn of the century. Victoria’s House Rehabilitation Center is located on Shotwell Street, one of San Francisco’s most representative and best-preserved 19th-century streetscapes, which serves as one of the north-south spines of the district.
Transforming the Interior and Exterior Spaces
A single-story common amenity building links together a pair of two-story residential buildings. The design focused on maximizing the space to provide bedrooms for future residents, while undergoing a comprehensive upgrade to improve functionality and safety.
The renovation includes:
- Replacement of the foundation
- Accessibility upgrades, including installation of an exterior lift to provide wheelchair access to the site.
- Historic preservation, including preservation of interior decorative starways; and replacement of exterior decorative trim, cornice, and gutters.
- Extensive waterproofing
- Repainting of the entire interior and exterior
- Lead abatement
- Upgrade of fire alarm and sprinkler systems
- Seismic upgrade
- Replacement of all windows
- Reconfiguration of the interior to maximize the number of private bedrooms.
- Installation of a modern commercial kitchen, staff offices, and dining room.
- All new plumbing, mechanical and electrical systems.
- New landscaping and retaining walls.
Some of the biggest challenges involved making structural and life safety improvements while keeping the character of the building exteriors intact. While the building was originally reached from the street via a long narrow driveway, this entire portion of the site needed to be reworked to create an accessible, code-compliant entry and to provide access to new staff facilities in the upgraded basement.
The common dining room, now an inviting centerpiece of the complex, was originally built by connecting a roof between an old stable and the back wall of the existing house. The entire area was upgraded and is now a bright daylit space capable of hosting all of the residents for communal meals and gatherings.

At the ribbon cutting ceremony, we were joined by the Mayor, Supervisor Mandelman, Dr. Grant Colfax and others to celebrate Victoria’s House as an important addition to the City of San Francisco’s behavioral health continuum of care. Watch the full video of the ceremony below.
“Victoria’s House will provide critical support so people struggling with mental health and addiction issues can get the care they need,” said Mayor London Breed. “This facility is part of our strategy to expand the types of beds we provide, from crisis support to long-term care, based on data. If we are going to address the challenges we see every day on our streets, we need facilities like Victoria’s House, so we have safe and stable places for people to go.” Read Mayor London Breed’s full press release here.
Summary
The transformation of these dilapidated and vacant Victorian homes into a 44-bed rehabilitation center for individuals with serious behavioral health conditions and substance use disorders serves as an example of what we can accomplish to increase housing opportunities in our community.
Find additional photos on our project page here!
If you are interested in doing a project focused on transitional or affordable housing like Victoria’s House Rehabilitation Center, feel free to reach out to us!