THINKING: research
Multifamily Garage Conversion to Apartments: Case Study
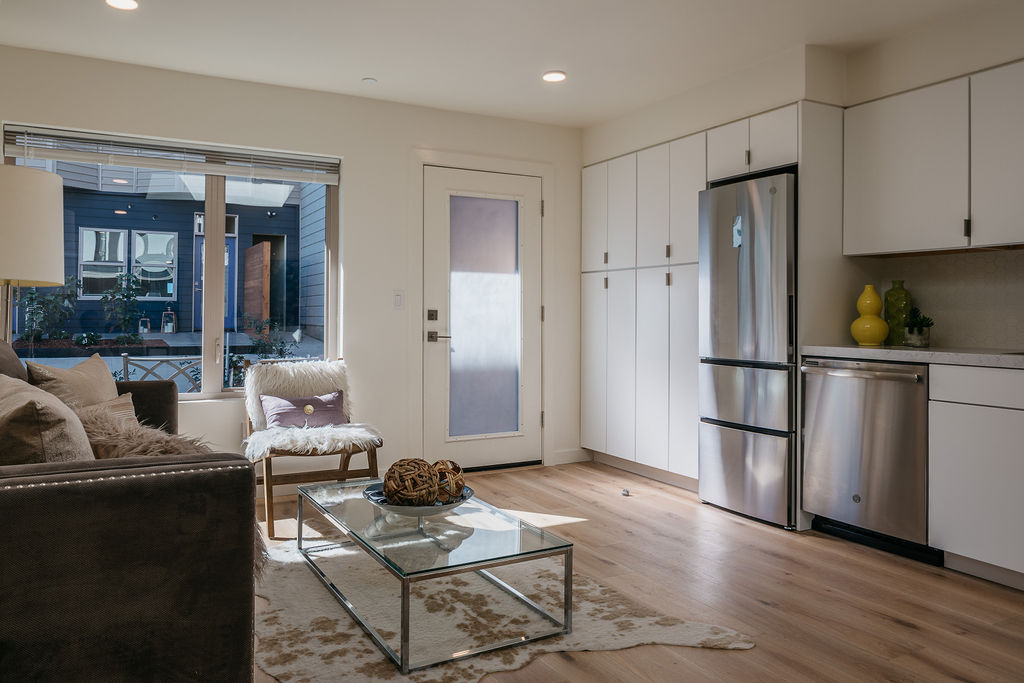
Using California state ADU laws to add value to an existing building
When people think of Accessory Dwelling Units (ADUs) backyard tiny houses or in-law apartments over garages typically come to mind. What’s not as commonly known is that California’s state ADU laws allow for adding accessory units to larger buildings. In fact, you can add up to 25% of the existing unit count in spaces not currently used as housing: garages, storage, corridors and obsolete boiler rooms are all examples of spaces that are ripe for conversion to additional dwellings. In this garage conversion example, we were able to convert a carport and garages in the back of an apartment building to five extra units.
What do California’s state ADU laws say about multifamily ADUs?
These are the key items to keep in mind when thinking about a multifamily ADU project:
- Within a multifamily building, you can add up to 25% of the existing unit count via garage conversion or utilizing other existing spaces. So, a 100 unit building could become a 125 unit building.
- Up to two detached units can be added per parcel, with 4′ minimum property line setbacks and a 16′ height limit. Local laws vary in how this portion is applied.
- If you’re within a half mile walking distance of a bus stop or transit station, you can eliminate existing parking and there are no parking requirements for the new units.
- Complete permit applications are to be reviewed by the local jurisdiction within 60 days.
Union Street apartments: Existing conditions
Before starting our garage conversion project, this building was a 12 unit structure built in the early part of the 20th Century in San Francisco. The entire yard behind the building was paved, with a garage structure running the width of the lot at the rear property line and parking spaces tucked under the apartments at the ground floor. Access was via a driveway under the apartments.
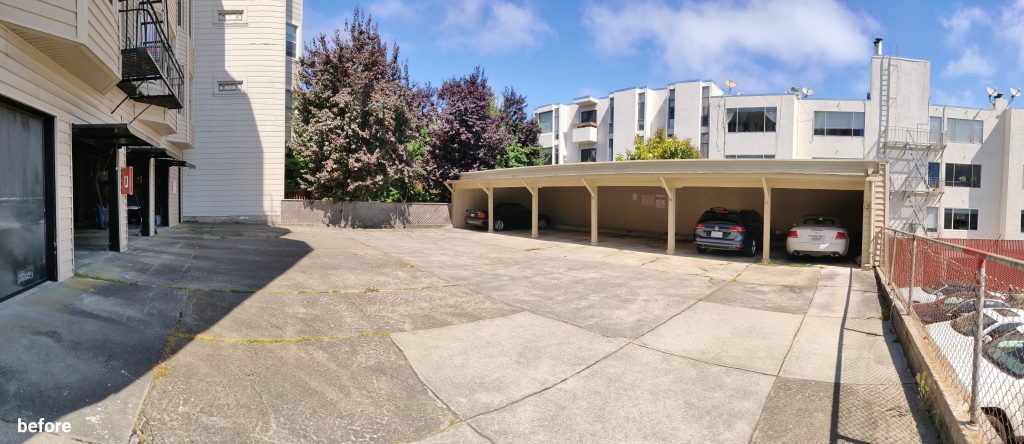
The goal of this garage conversion project was not just to maximize the number of apartments but to improve the exterior of the building for other future tenants.
ADU plans: Interior and exterior space working together
One of the most attractive features of garage conversions is ability to create exterior entrances to the new units, and provide outdoor space at each one. This is a rare and welcome amenity in the middle of a large city. COVID has made shared interior hallways less attractive to potential tenants, so apartments like this have become much more attractive to renters. The unit layouts optimized existing structural elements and bearing lines to reduce construction cost.
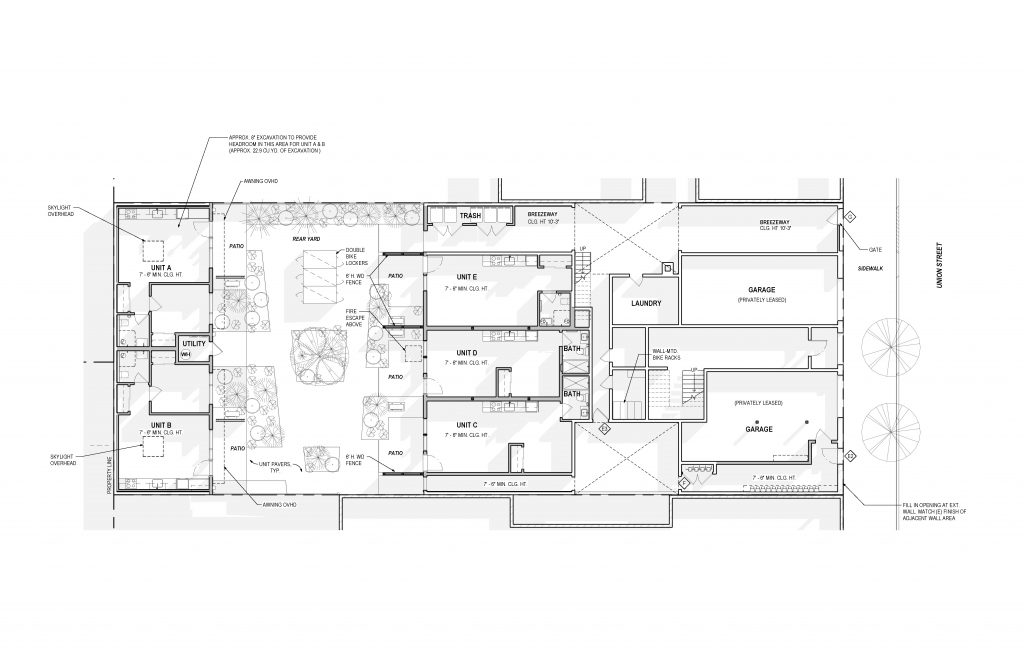
The units are small and functional, and in demand in a place like San Francisco where there are a lot of small households. The rear carport units are one bedrooms and the units in the front building are studios. Two of the units in the front building take advantage of their depth to provide a sleeping area separate from the living room, allowing them to function more like one bedrooms within a small footprint.
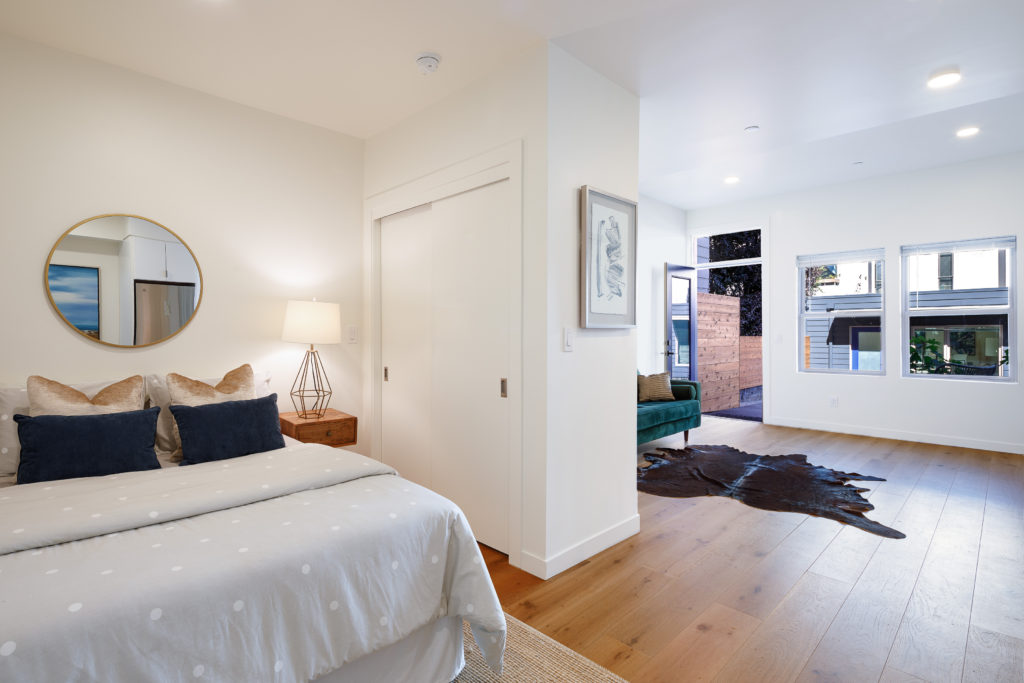
The outdoor space was a key to making this garage conversion a successful project. We worked with a landscape architect, Site Studio, and created a balance of public and private outdoor spaces for both the existing and new residents. The private patios are separated from the rest of the courtyard via either a slight change in grade or with planting. A tree has been planted in the central area that was once a turning area for cars.
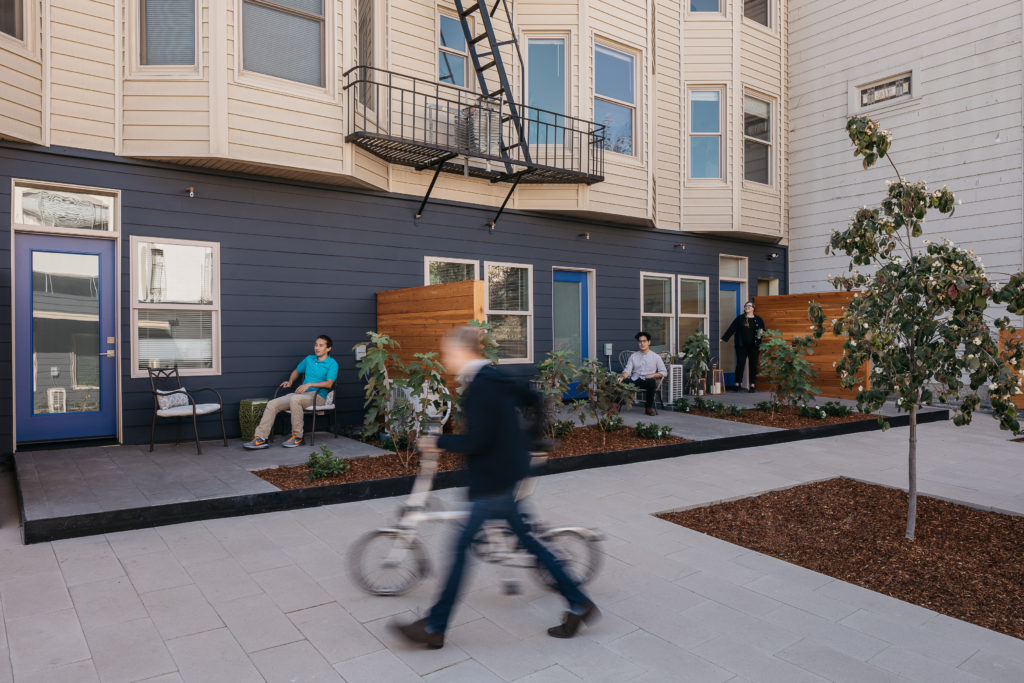
Union Street garage conversion to ADUs – Project summary
- The unit count went from twelve to seventeen, we added three units to the twelve in the front building and then added two detached units in the existing garage.
- Ten parking spaces were removed to execute this garage conversion project. Given the low rate of car ownership in San Francisco, the parking was not essential to lease these units and the regulations allowed the parking to be removed (and in many buildings the parking is rented to outside tenants, not residents of the building).
- HAVC here is all-electric, with heating and cooling provided by mini split heat pumps.
- Hot water comes from the existing system in the front building, and from a shared electric heat pump water heater in the rear building.
- Finishes are simple but high quality: engineered wood floors, fiberglass windows, quartz counters and tile showers.