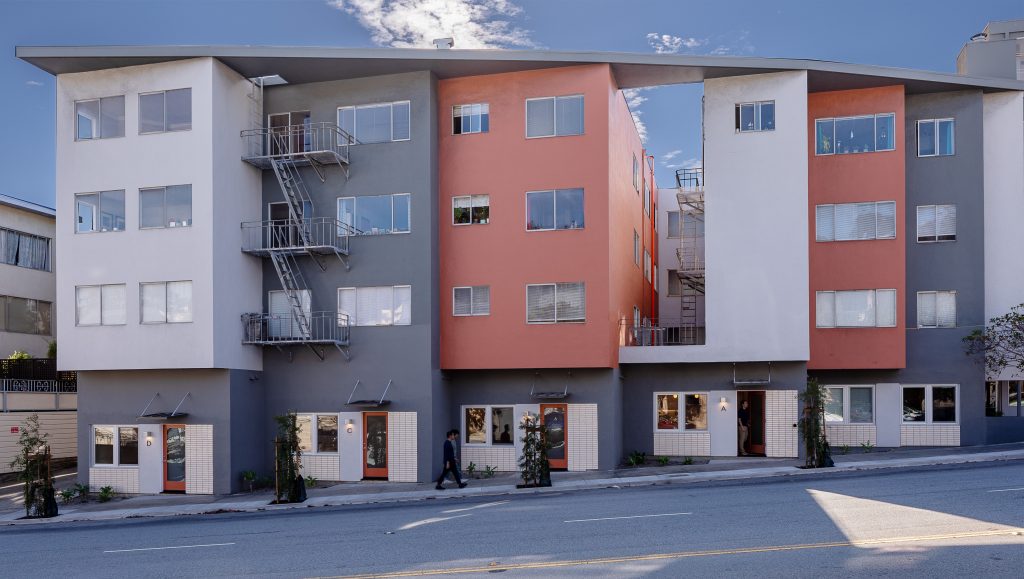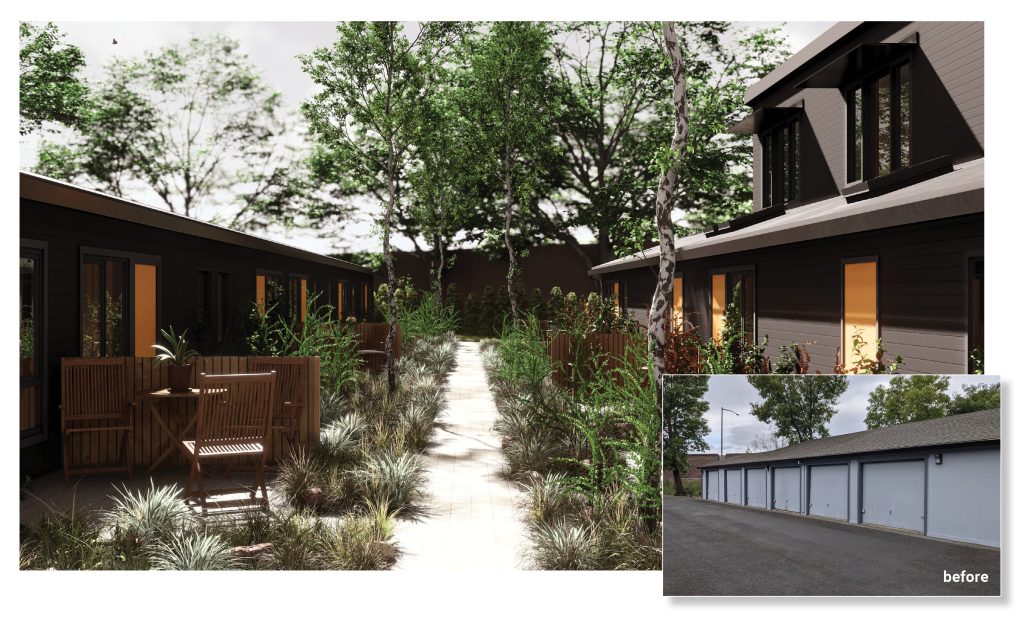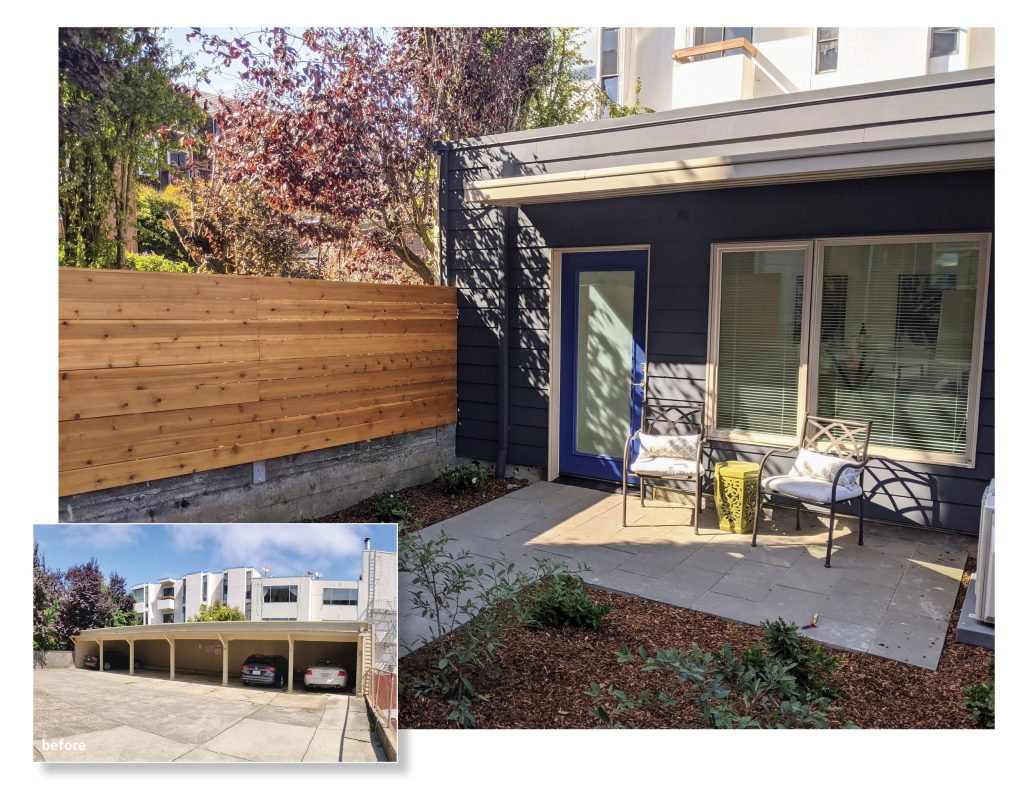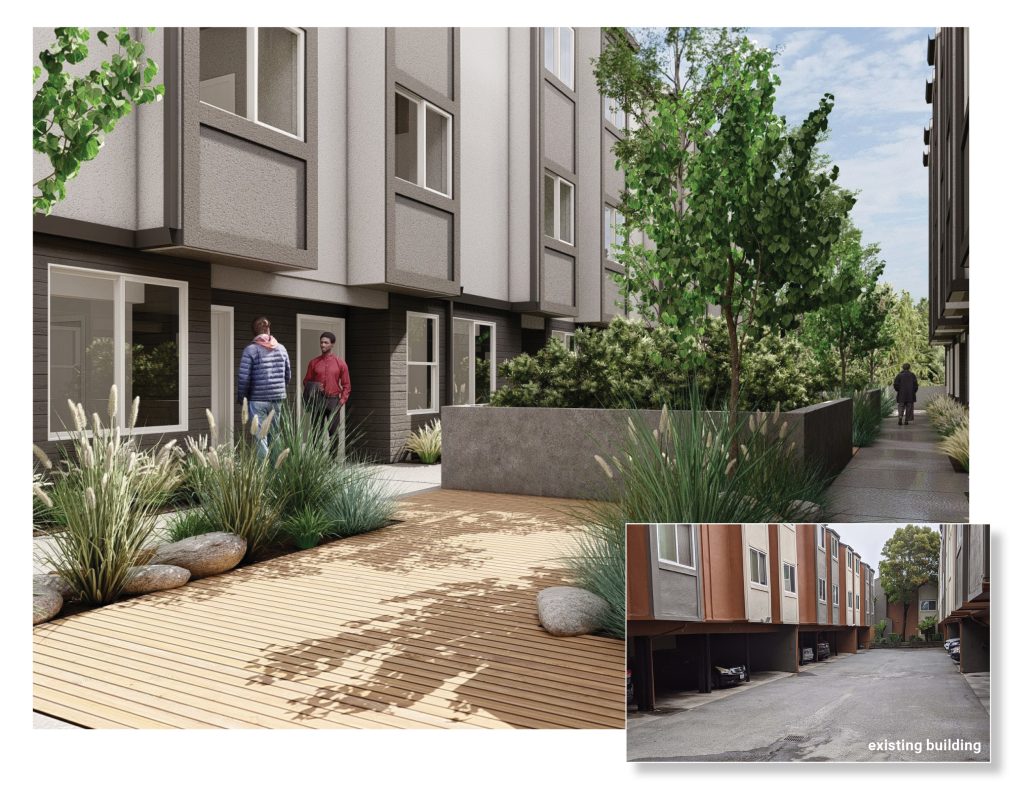
Housing is a fundamental human need and providing high quality spaces for people to live in is a core mission at OpenScope. Over the last decade, we have pioneered innovative strategies in infill housing and adaptive reuse, unlocking the full potential of multifamily sites by navigating the intricate matrix of technical challenges, regulations, and economic considerations. Our experience has brought us to all corners of California, delivering housing across a broad spectrum of project types while also working for non profits and local governments.
Our real estate consulting practice reflects our firm’s commitment to delivering housing where it is not just about building more—it’s about building smarter. OpenScope’s comprehensive approach integrates a deep understanding of infill development feasibility from a regulatory, construction and financial feasibility standpoint.
How Do We Utilize State Laws to Add Density?
Since writing the Accessory Dwelling Unit Handbook for the San Francisco Planning Department and subsequently helping to craft local multifamily ADU legislation, OpenScope has spent the last decade helping property owners figure out how to add density at existing multifamily properties.
Thanks to changes in state law, OpenScope was able to expand our services to the entire state of California and we are currently working on infill housing projects from San Diego to Mendocino County.
Our staff are familiar with a wide variety of strategies to use state and local laws to maximize density, including:
- Urban/suburban infill development via the state density bonus, including on existing multifamily sites with excess site area (tennis courts, parking lots, storage space etc)
- Multifamily ADUs, converting underutilized spaces in apartment buildings to add up to 25% of the existing unit count
- The use of AB2011 to build residential units on commercial sites
- SB9 lot splits, allowing up to four units on an existing single family parcel
- Use of AB2097, which eliminates parking requirements near transit stations, to add additional housing which was previously constrained by lack of space for parking.
- Office to residential conversions

Our Process: Unlocking Potential Through Infill Development
- Portfolio Review: Provide us with a spreadsheet of properties and we’ll review it at no charge to identify at a very high level which addresses have the potential to add additional units through infill development. We typically rank properties 1, 2, 3 according to how easily density can be added, with properties ranked #1 being the most conducive under state law for an infill housing project.
- Feasibility Studies: We will provide you with a proposal to do an in-depth review of a subset of that list based on our ranking and your priorities. The in-depth review involves evaluating surveys, as-builts (if available), a site visit to each address and diagrams of where it will be possible to add additional units on a site. We will also look at the potential parking loss and options for adding new parking. This information will be presented in a written report.
- Extended Feasibility & Schematic Design: After review of the report, we will provide proposals to do a schematic design phase per property based on the outcome of the feasibility study. This is where we will fine tune the number of units, unit mix and parking count. Depending on the scope, we may advise bringing in a land use attorney at this phase to review the impact of local zoning on some infill housing projects.
- Construction Drawings: Once a design alternative has been selected in the Schematic Design phase we will prepare a proposal based on scope determined in Step 3. We will obtain subconsultant proposals for you and produce drawings suitable for permitting and building the project.
- Permitting: We will permit your project with the local jurisdiction, work with you to complete all the paperwork and get the project approved for construction.
- Bidding and Construction: Our office can assist you with bidding the project to general contractors and evaluating the bids as well as providing you with Construction Administration services. If you don’t have in-house staff to manage construction, we can work with you to find a construction manager.
Our Clients
We collaborate with a range of clients from major real estate investment firms to private equity groups and individual owners. Some of our current and past clients include:
Case Studies: Practical Applications of Multifamily Infill Housing
In this section, we delve into real-world examples of multifamily infill housing. These case studies offer a firsthand look at how our strategies have been applied in various contexts, highlighting the diverse range of challenges addressed and the innovative solutions implemented. Dive into these examples to gain valuable insights into the transformative potential of infill development in enhancing property value and increasing density.
- 2775 Market Street: ground floor conversion into six new units in the heart of San Francisco
- Union Street: ground floor parking & carport conversion to add five new units to an existing 12-unit building
- Campbell: addition of 17 units to four buildings on an existing multifamily site in Silicon Valley. Construction starts in 2024.
- Pacifica: addition of 42 units and surface parking to a suburban multifamily complex. Construction ongoing, expected to be complete in 2024.
Get in Touch with Us Today!
If you are a property owner, portfolio manager, or just curious about how we can maximize density on an existing property with infill housing, email or call us for a meeting. Reach out today!

