THINKING: housing projects
Apartment Building ADUs Case Study: 2775 Market Street, San Francisco
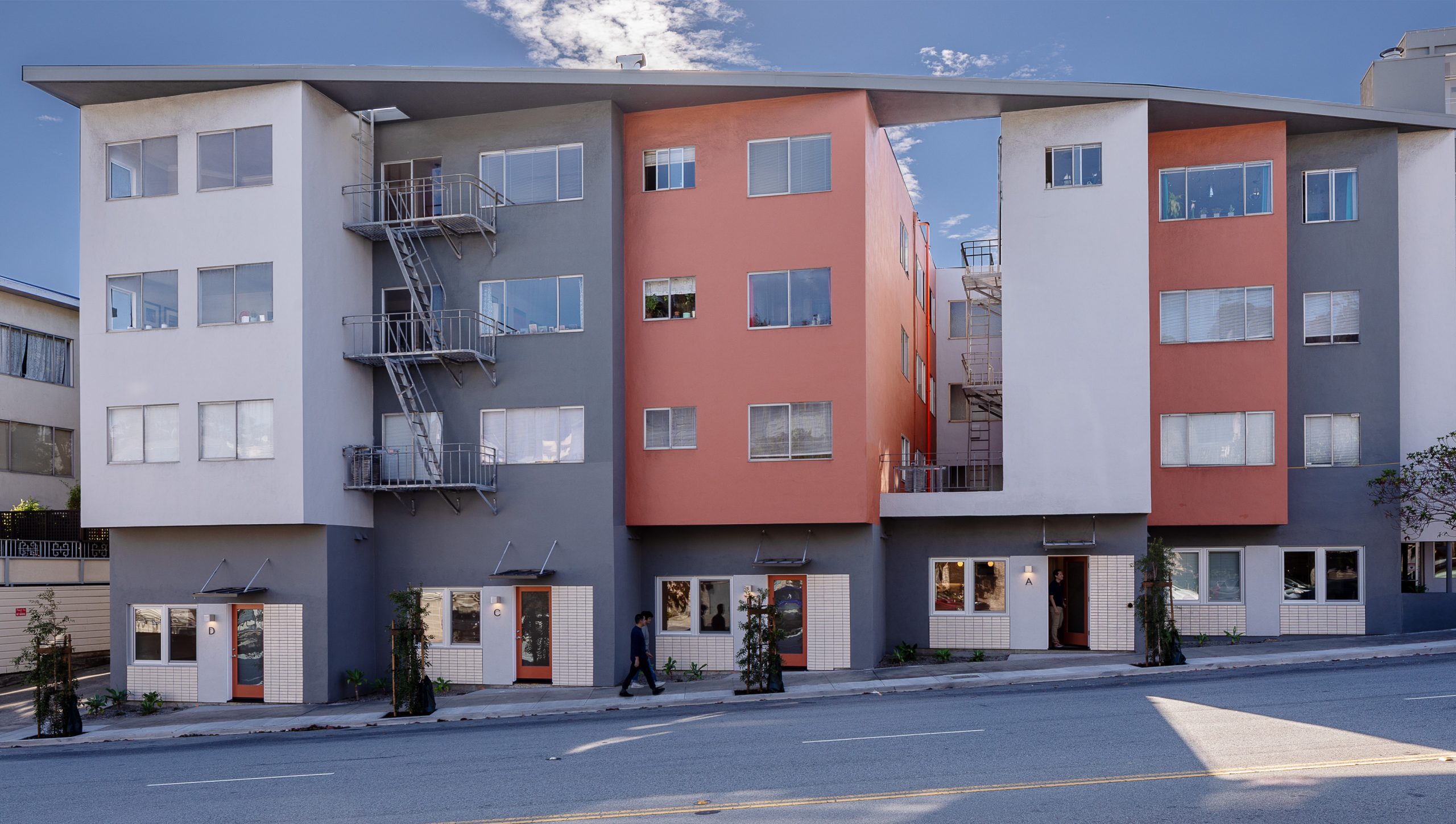
Market Street: Existing Conditions
2775 Market Street was originally built in 1962 as a 26-unit apartment building in San Francisco with a ground floor almost entirely devoted to parking. It is located in one of San Francisco’s most pedestrian-friendly neighborhoods, the Castro District, just a few blocks from the landmark rainbow flag at the intersection of Castro and Market. Given the site’s close proximity to an underground metro station and numerous frequent bus lines, the garages were underutilized when the building was purchased by the current owner.
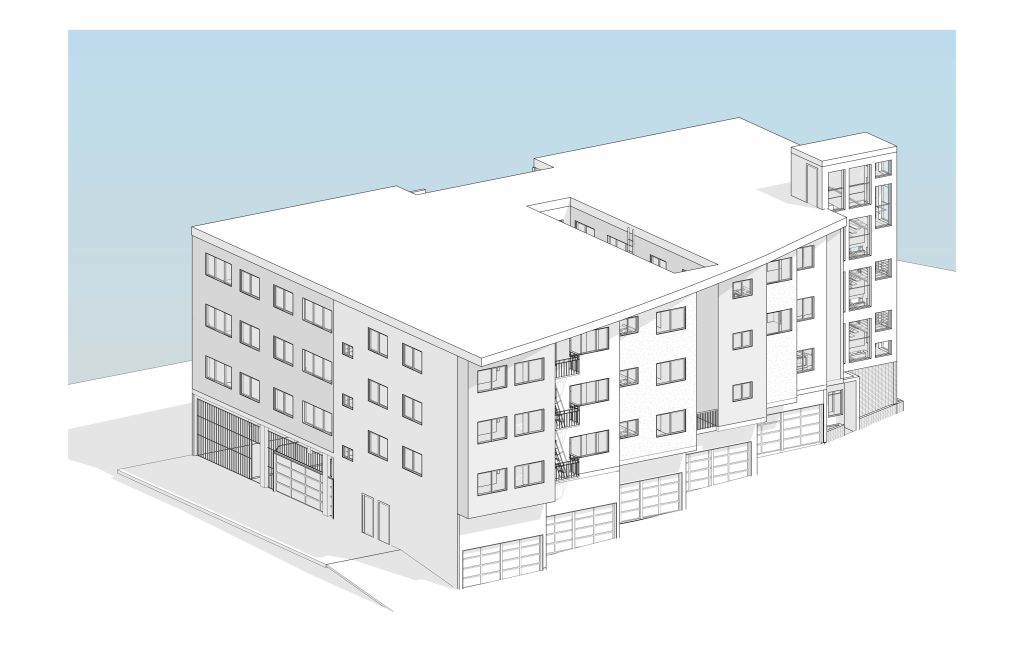
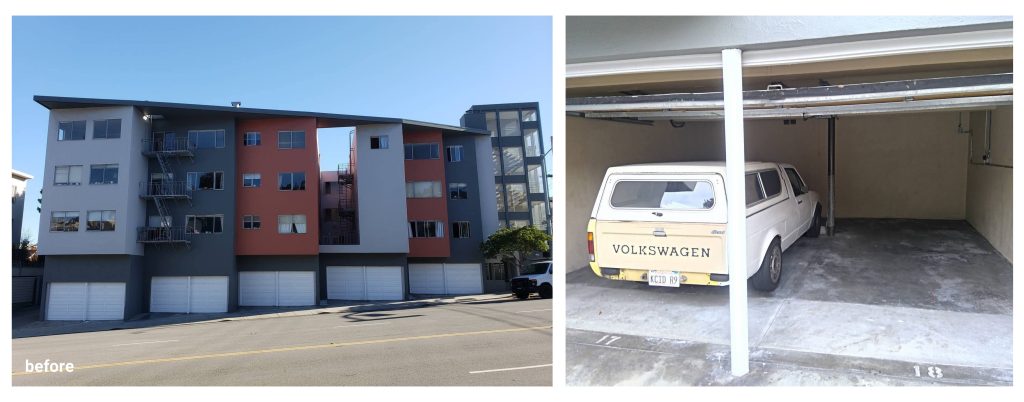
Transforming the Interior and Exterior Spaces
OpenScope designed a plan that converted these parking spaces on the ground floor into six new apartments and a bike parking room. Parking and building services were consolidated into one end of the building. The new design also provides landscaped outdoor spaces for tenants and removes multiple curb cuts while adding landscaping to provide for a much friendlier pedestrian experience.
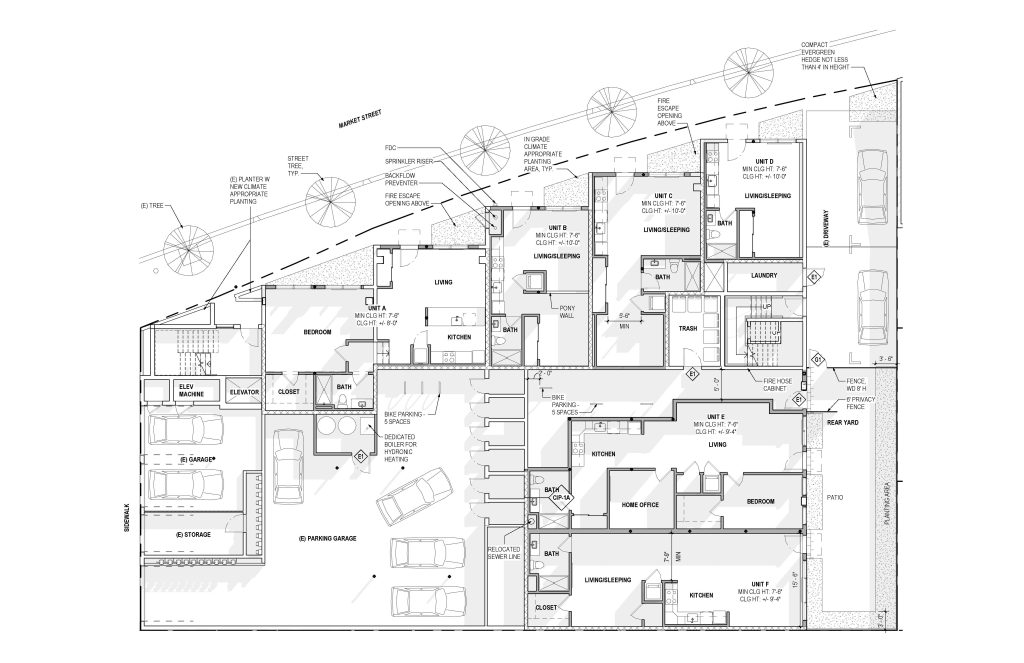
The renovation of Market Street includes:
- Unit mix includes two one-bedroom units and four studios.
- The units range in size from 284- 761 square feet.
- 3,224 square feet of additional residential square footage.
The ADU designs for this site focused on making the most of the existing building structure and providing private outdoor access from each unit:
- The units facing Market Street have front doors on the sidewalk, creating a much more welcoming and safer streetscape than the large garage doors that used to line this side of the building.
- Street trees were added along Market Street.
- Each unit has a small planted area to buffer the windows from the street.
- The two units that face what was formerly a driveway on the side of the building have a shaded outdoor landscaped patio outside, enhancing the appeal to potential residents. We collaborated with landscape architect Site Studio on the design of the outdoor areas.
- The project also improved bicycle storage for existing residents by creating a secure indoor bike parking area near the laundry room and trash facilities.
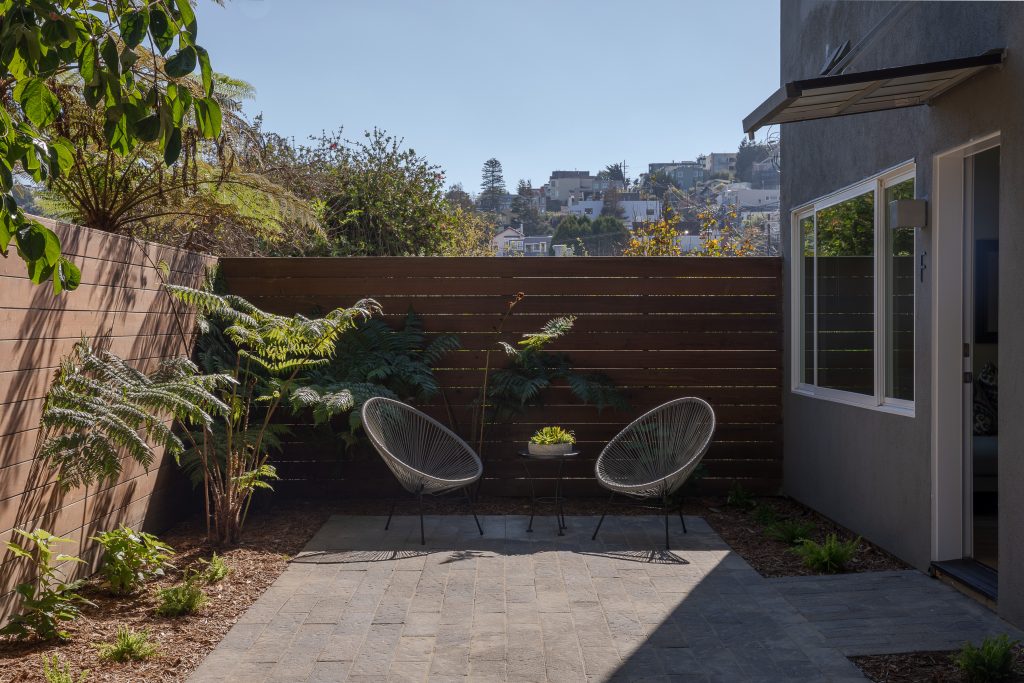
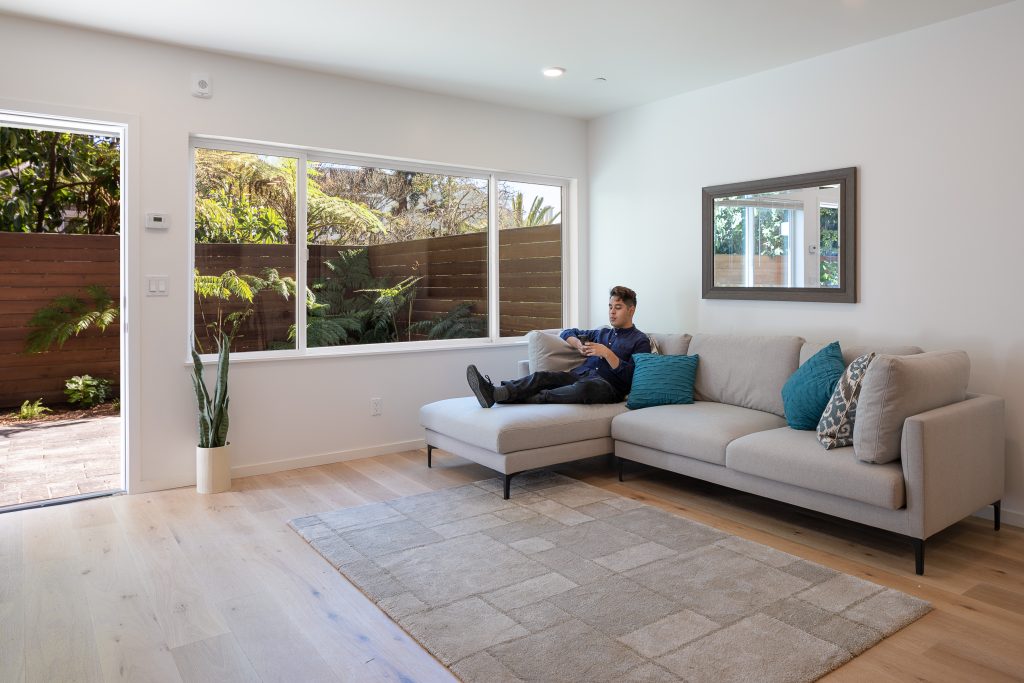
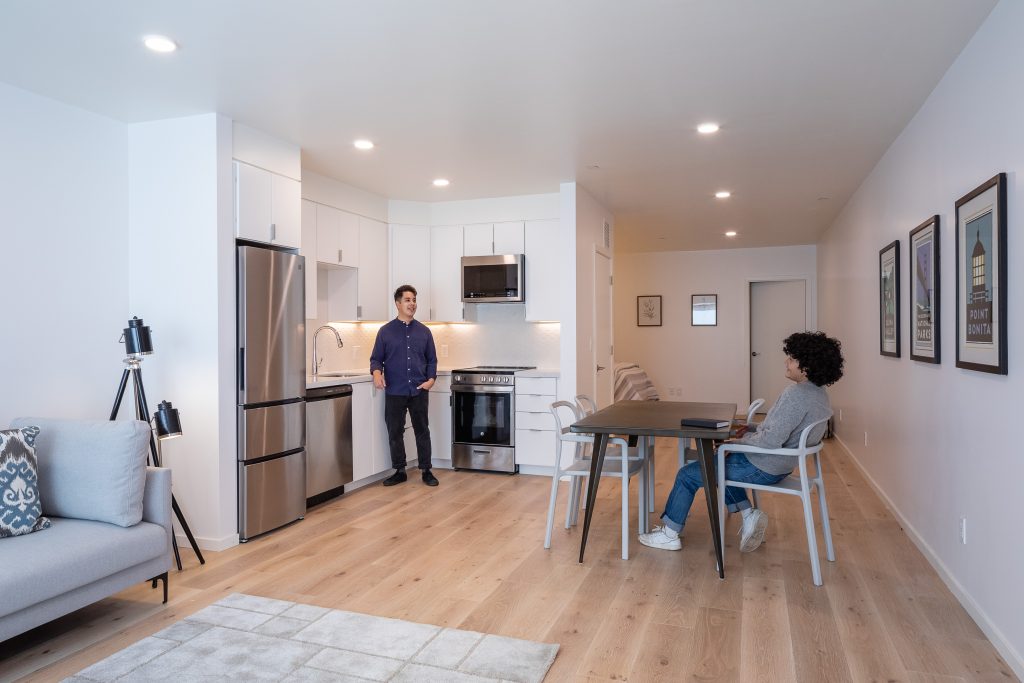
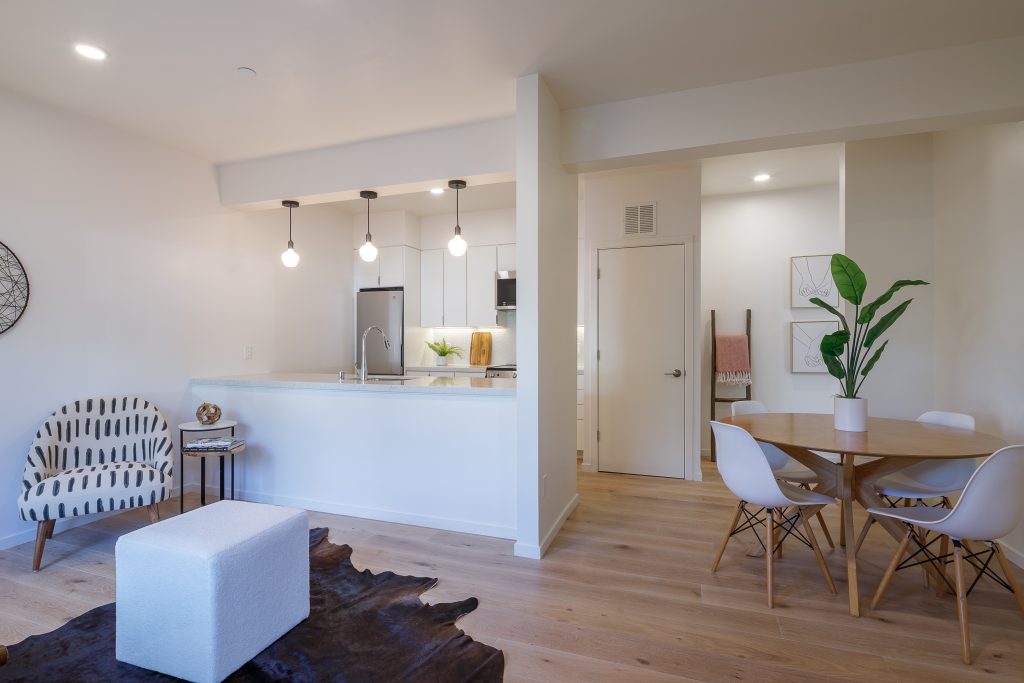
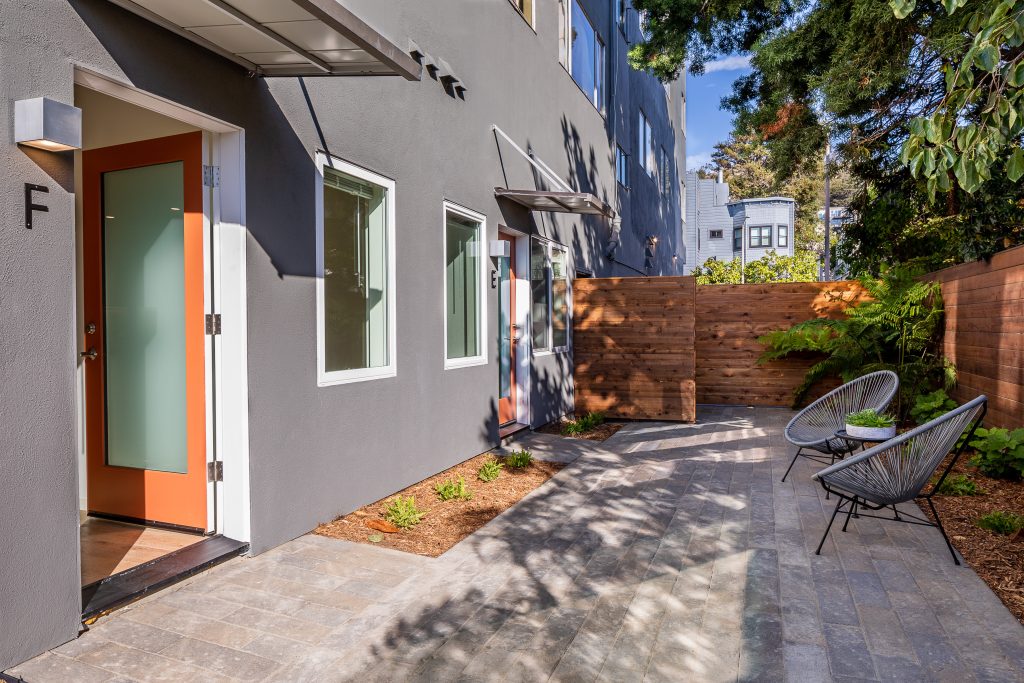
Project Summary
- Unit count increased from 26 to 32 via conversion of underutilized parking space.
- The ADUs feature modern finishes, in-unit laundry, and kitchens comparable to new construction apartments found nearby.
- ADUs feature private entrances from the street as well as private patios.
- Trees were planted to create a more welcoming streetscape.
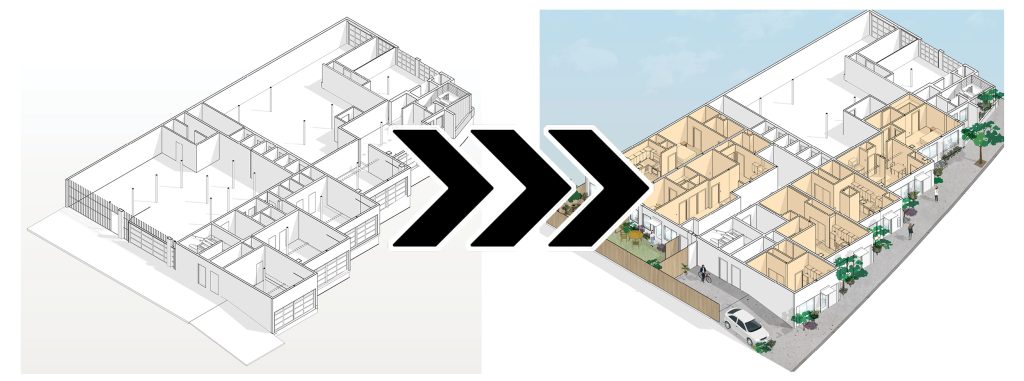
Find additional photos on our project page here!
At OpenScope Studio, we design ADU solutions that fully utilize and maximize our clients’ properties.