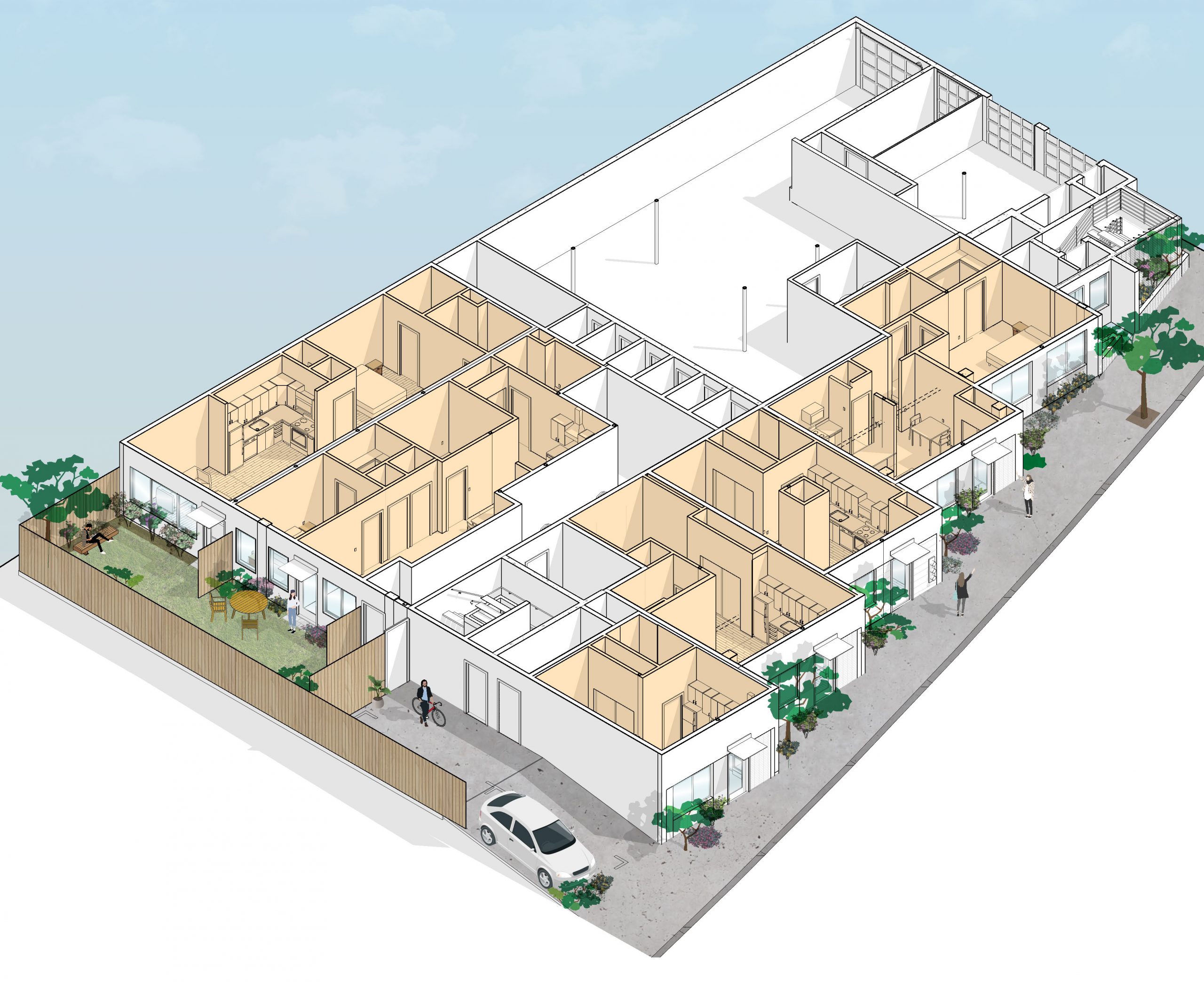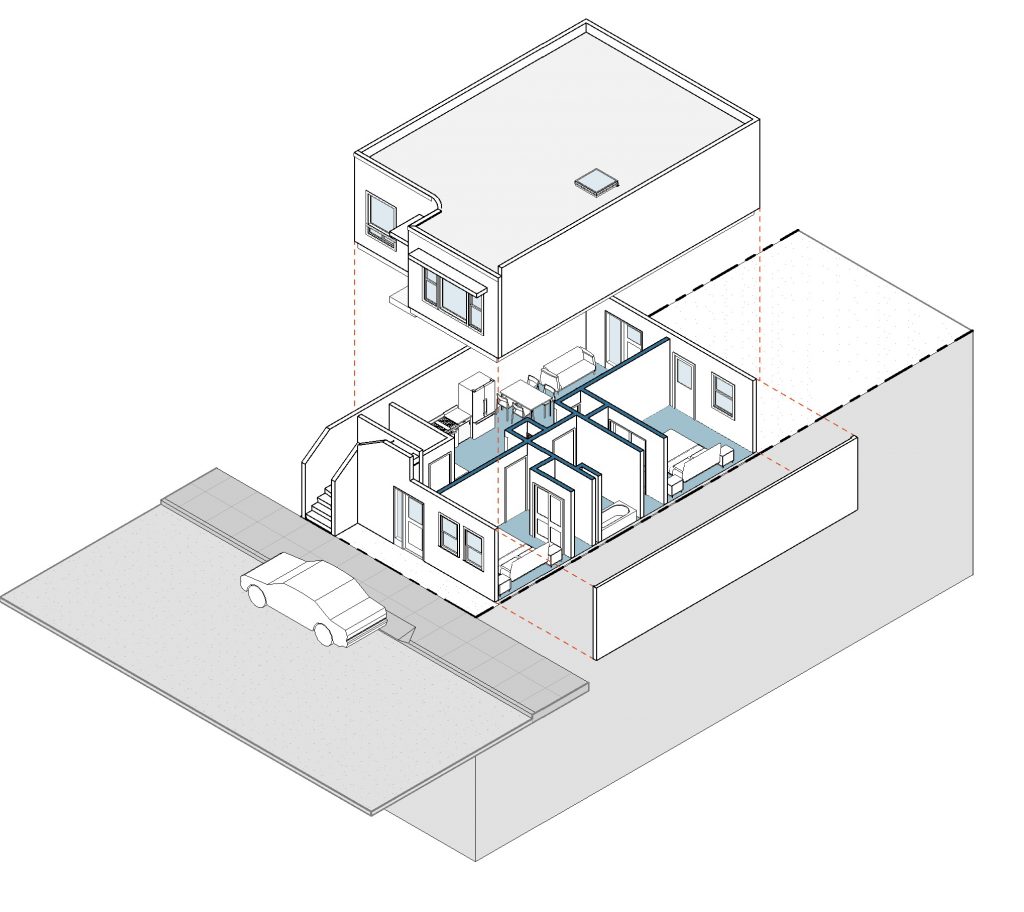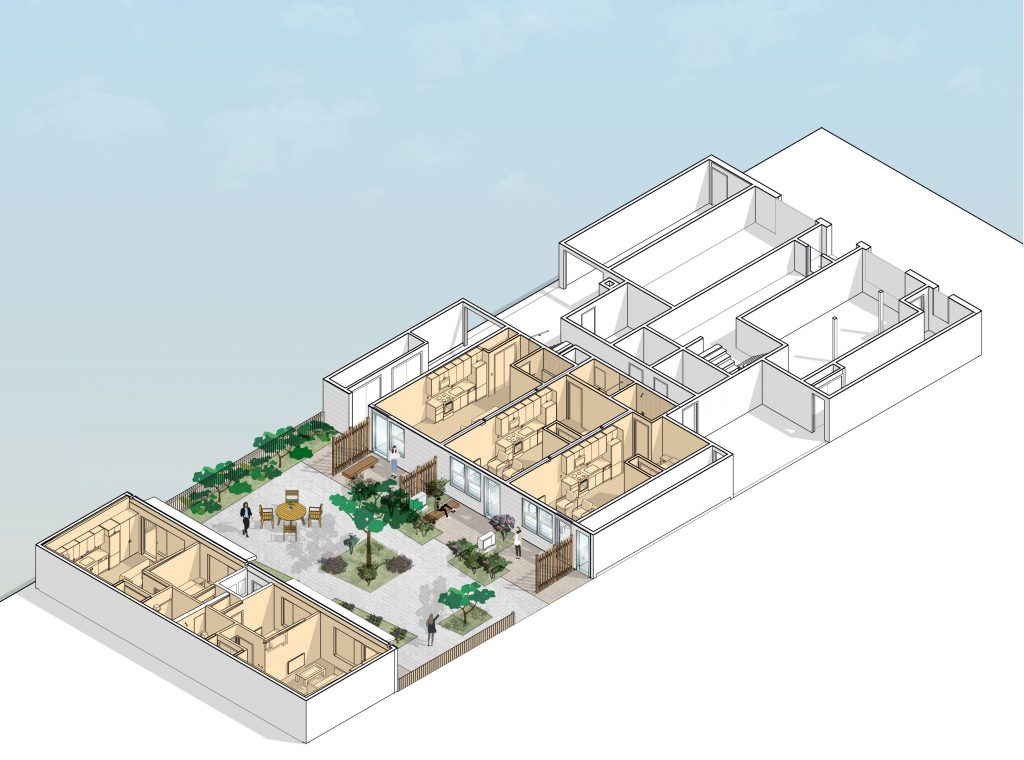THINKING: housing projects
Accessory Dwelling Unit (ADU) Feasibility Studies

At OpenScope Studio, we are advocates for livable cities, contributing to the creation of much-needed housing—at a range of affordability—while also adding value for property owners. One promising strategy for this is adding accessory dwelling units (ADUs) to existing buildings and properties, both residential and multifamily. As consultants to local cities and communities, we have helped shape ADU policies and prototypes throughout California. As award-winning architects, we design ADU solutions that fully utilize and maximize our clients’ properties.
Do you know the ADU feasibility of your property?
There has been a lot of discussion about “pre-permitted” ADU plans. Unfortunately, there are many sites where an off-the-shelf solution doesn’t make sense or isn’t feasible. If you are located on a constrained urban site (like those in San Francisco and Los Angeles), are interested in adding more than one unit to a multifamily property, or have a conversion of existing space in mind, you are going to need a custom design——and there are likely going to be several different ways to approach the project. That’s where we come in!
Our design process starts by first understanding the challenges of a site, uncovering the opportunities and possibilities of that project. A feasibility study is a low-cost, low-commitment way to have us review your potential project and determine the ADU potential for your project in light of both ADU regulations and the building code.
Once we have completed a feasibility study, we can use the information collected to put together a full proposal for architectural services, if you decide you want to move forward.

Do you need an architect for an ADU feasibility study?
The short answer is yes! An architect can help you determine what is possible on your site based on ADU regulations, building code and design guidelines.
We offer two different options for feasibility studies depending on the type of property you own and the type of ADU you are looking to build:
Option A ($500) – Site visit
- Openscope will make a site visit to your property and have one discussion on site or on the phone about the development potential of the parcel.
- We will send an email summarizing our discussion.
This option is intended for adding units to small single or multifamily buildings. This does not include any in-depth code research or diagrams, or any discussion with city staff but it can give you an idea of whether it is worth pursuing the project.

Option B ($1500) – Site visit and report
- OpenScope will make a site visit to your property and have a discussion on site or on the phone about the development potential of the parcel.
- We will follow up with a written report sent to you via email
- We will provide a diagram indicating the locations where ADUs could be added with approximate square footages. These diagrams will not be full floor plans, but will show the approximate footprint.
- If necessary we will contact city staff to review major feasibility questions over the phone or via email.
- We will hold a wrap up video call with you to review the deliverables and answer any questions.
This option is useful for owners who want more detailed information about a potential project who might need to share it with business partners, contractors or a real estate agent. We have also prepared this report for use in marketing materials when buildings are being put on the market for sale.
Contact us today to get started on a feasibility study for your property! Our team is excited to discuss your thoughts and ideas with you as well as answer any questions that you have.