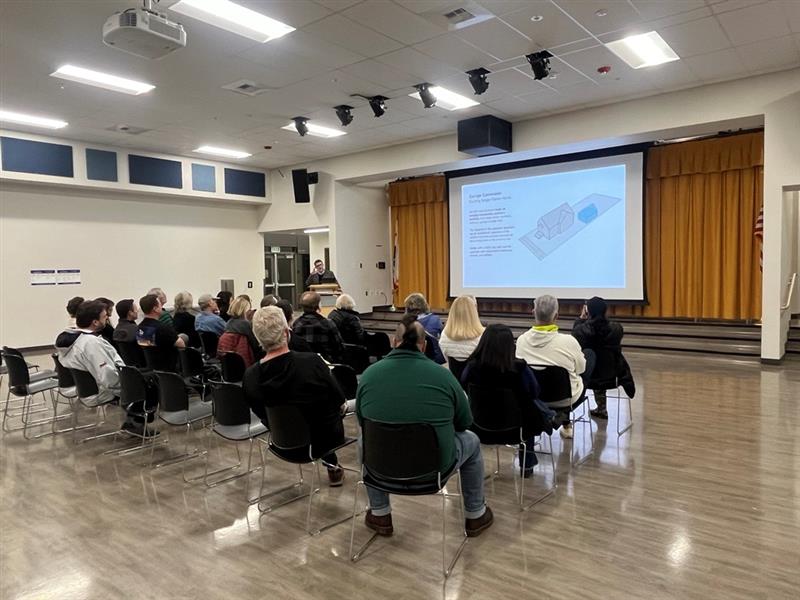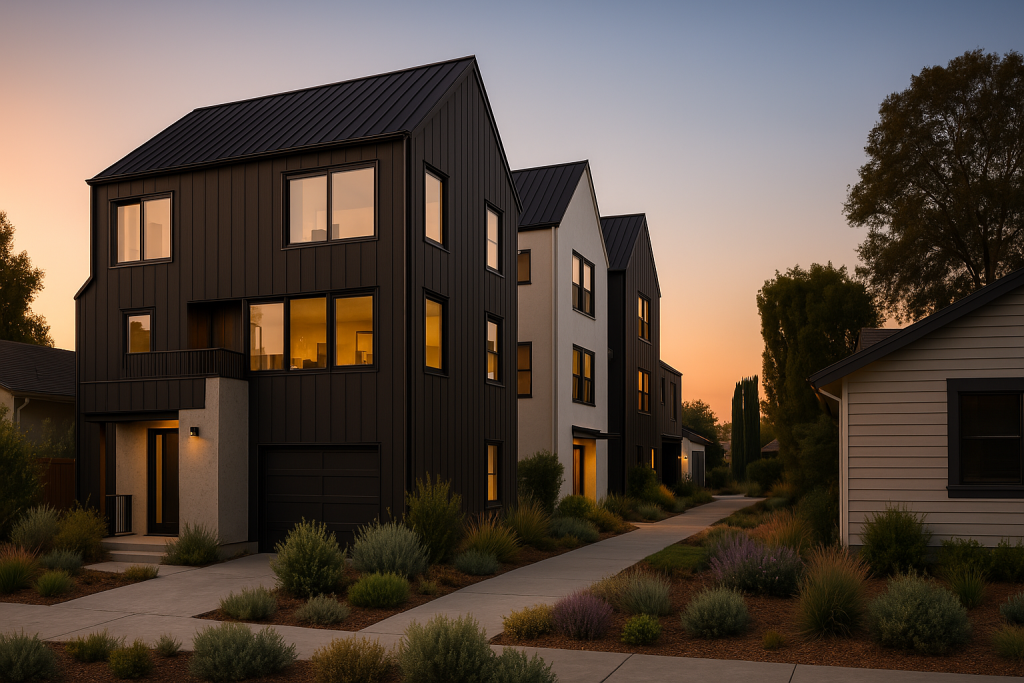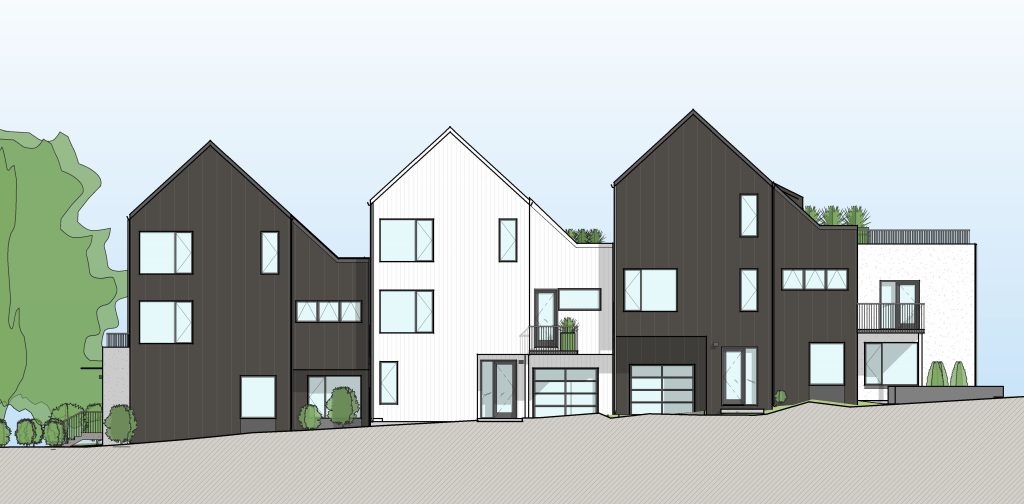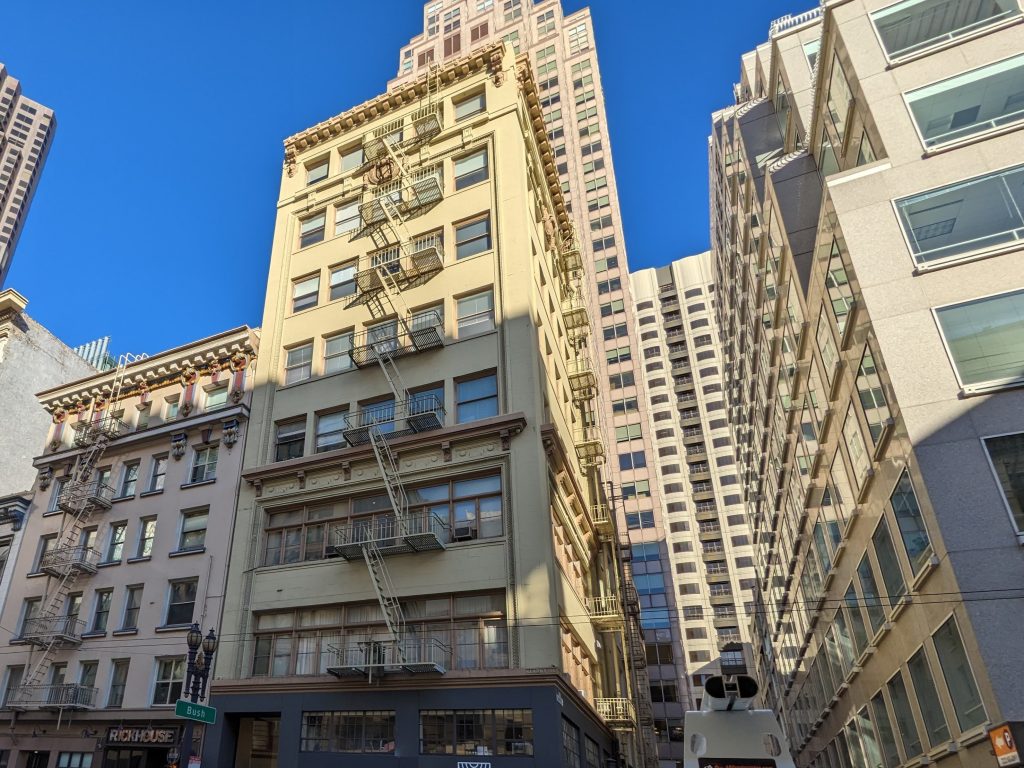OpenScope Studio is a full-service architectural practice specializing in smart solutions to complex design problems.
Our passion for creating better experiences for people through architecture is matched by our expertise in the practices, regulations, and economics of development and construction. From urban infill development and transitional housing to park pavilions, commercial interiors, and custom homes—design, craft, functionality and feasibility are the guiding measures of our work. Across projects of every scale and typology, our approach remains the same—by first understanding the technical challenges of a site or program, we uncover opportunities and possibilities.
THINKING

SANDAG Housing Technical Assistance Program Wins APA Award
We’re proud to share that the SANDAG Housing Technical Assistance Program has received the 2025 Best Practice Merit Award from …

Unlocking Housing Opportunities with SB 684 and SB 1123
California’s housing shortage has been a persistent challenge, with a deficit of nearly 3.5 million homes statewide. This crisis is …

AB 1893: A Strategic Builder’s Remedy Update in California
As California continues to grapple with a severe housing shortage, legislative efforts to boost housing production are important drivers in …

From Offices to Apartments: How San Francisco’s New Guidelines Simplify Adaptive Reuse
San Francisco’s Department of Building Inspection (DBI) has released a detailed set of adaptive reuse guidelines designed to streamline the conversion of office spaces into multi-family residential buildings.