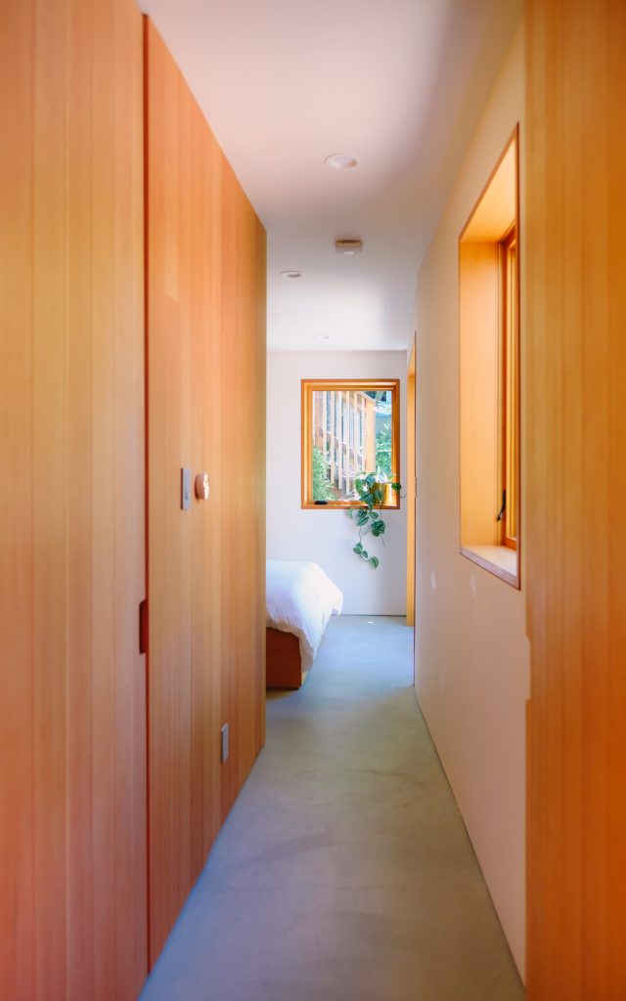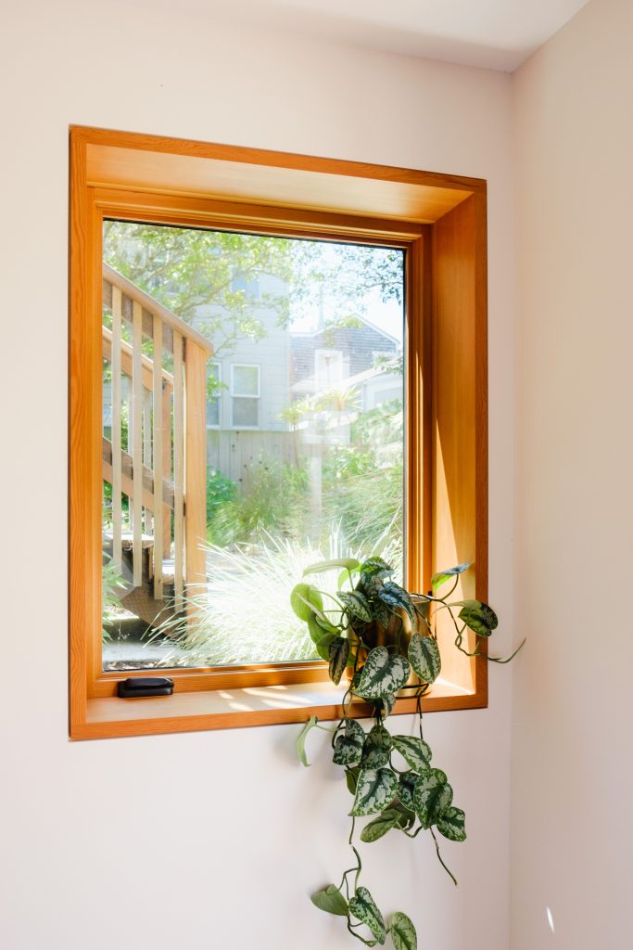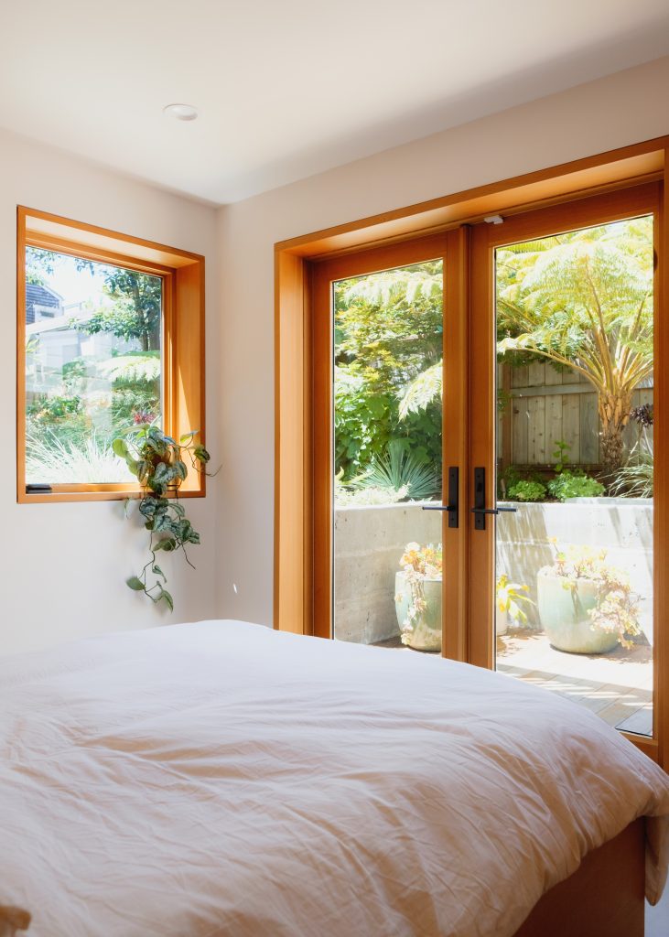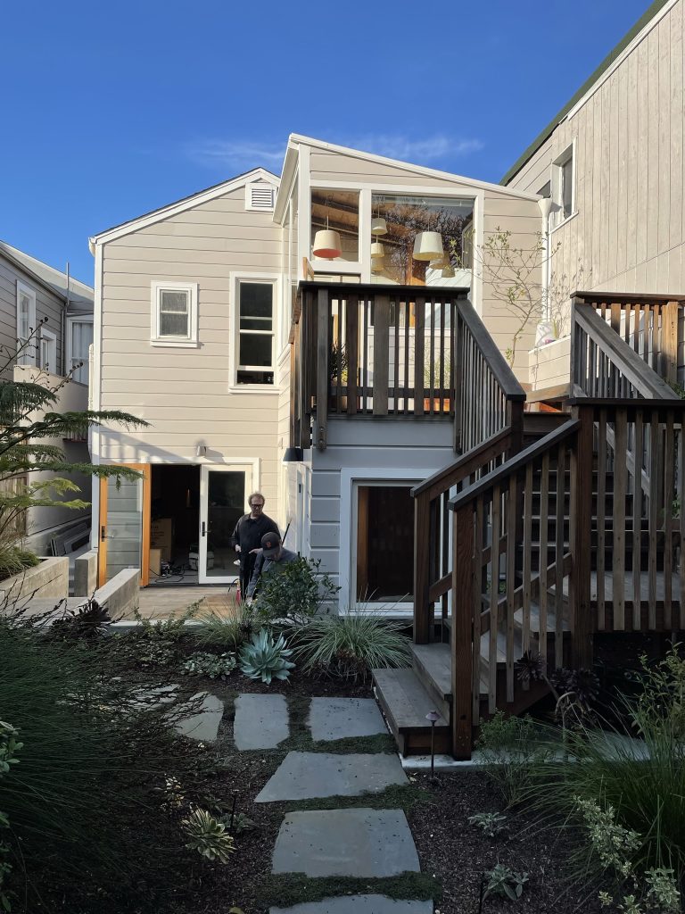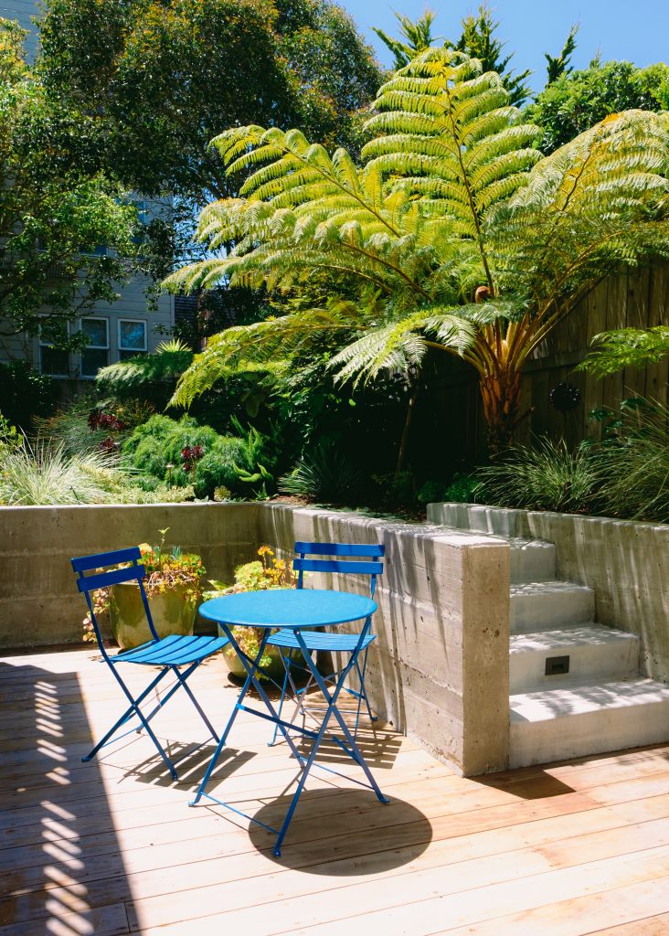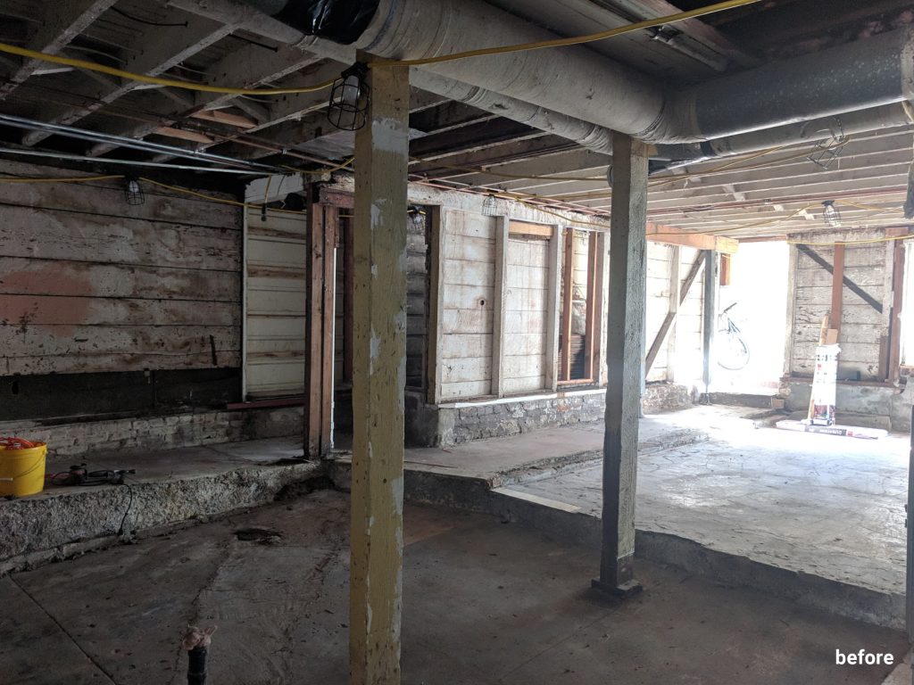Noe Valley Victorian Remodel
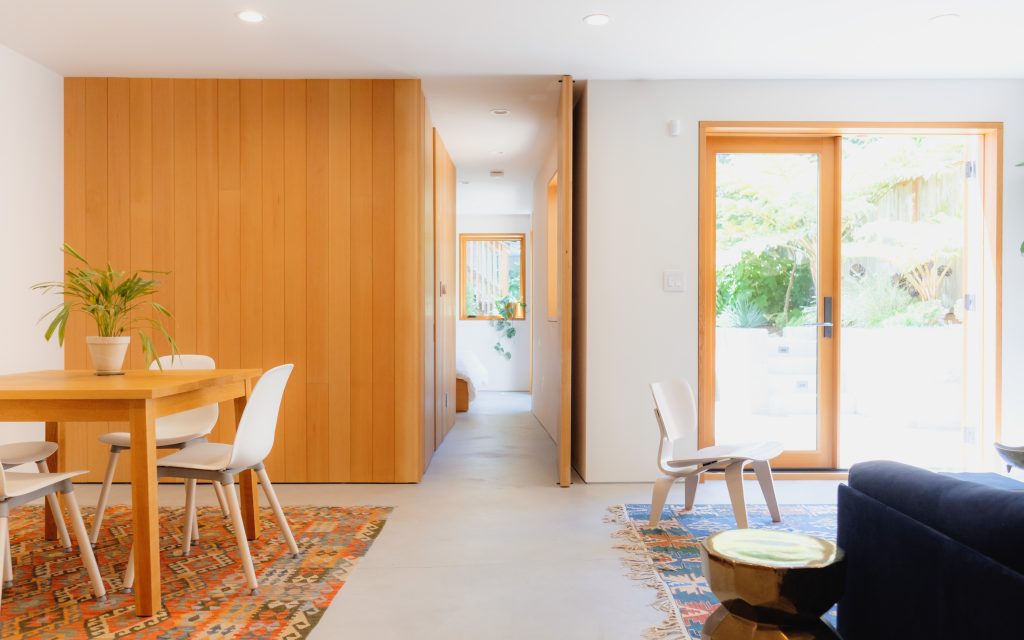
OpenScope Studio remodeled a 1,900 square-foot garden level unit in an existing Victorian. By reallocating garage and storage spaces, we were able to reorient the apartment around views of the garden, while turning the garage into a wood workshop and creating a passage from the garage to the rear yard. The redesign of the unit separated the bedrooms on either end of the space, adding a bathroom so each room had its own, improving both privacy and functionality. We lowered part of the garden to create a patio level with the living spaces and added French doors in the living and bedroom to give a sense of openness and unity with the outside. The client, a former furniture maker, personally crafted all of the finish work, from wood paneled walls to cabinetry and doors, adding bespoke elements that merge the Victorian charm with a contemporary feel.
Check out the rest of our Portfolio here.
